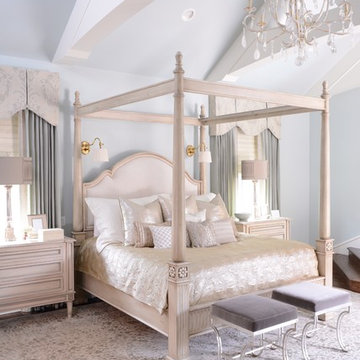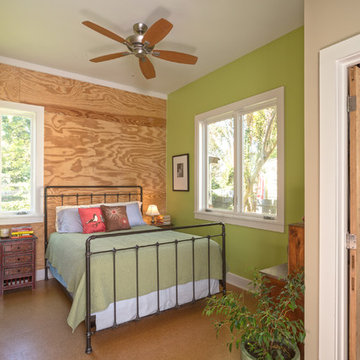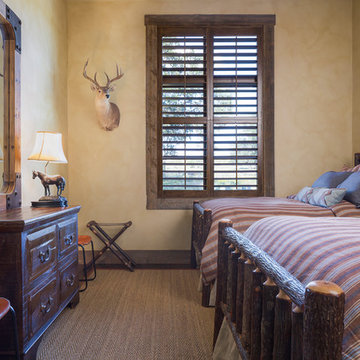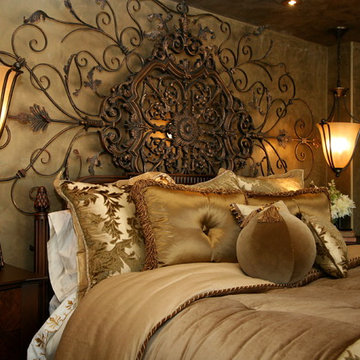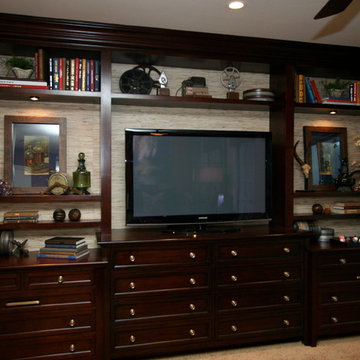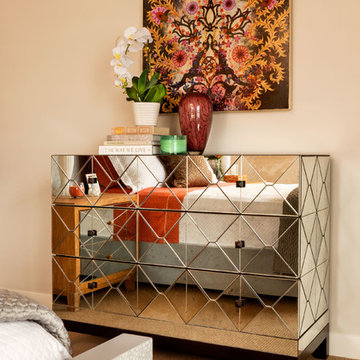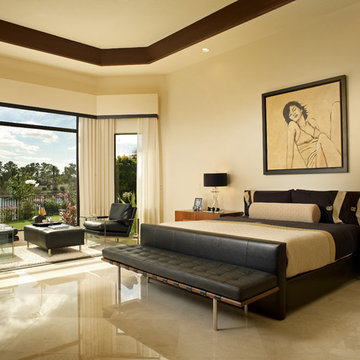Skåp i sovrum: foton, design och inspiration
Sortera efter:
Budget
Sortera efter:Populärt i dag
2881 - 2900 av 184 050 foton
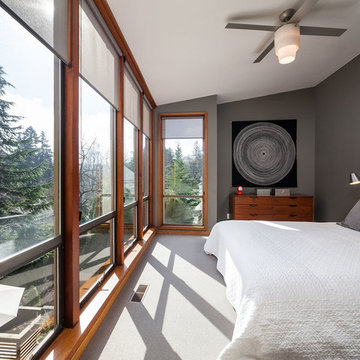
KuDa Photography
Modern inredning av ett sovrum, med grå väggar och heltäckningsmatta
Modern inredning av ett sovrum, med grå väggar och heltäckningsmatta
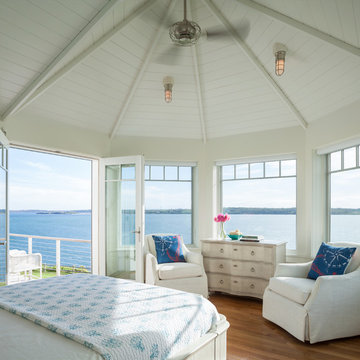
Warren Jagger Photography
Inspiration för maritima huvudsovrum, med vita väggar och mellanmörkt trägolv
Inspiration för maritima huvudsovrum, med vita väggar och mellanmörkt trägolv
Hitta den rätta lokala yrkespersonen för ditt projekt
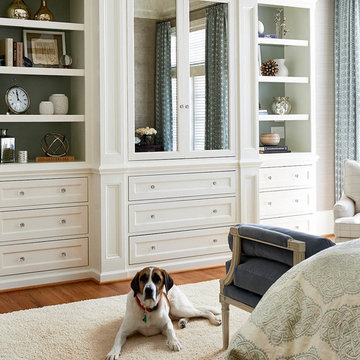
Master bedroom remodel with a beautiful upholstered bed by Vanguard Furniture, custom upholstered bench by Hickory Chair, night stands by Hickory White, designer bedding by Ann Gish, custom drapes using Schumacher fabric, beautiful gray grasscloth wallpaper and a locally built custom storage and entertainment center with antique mirror doors.
Photography by Dustin Peck
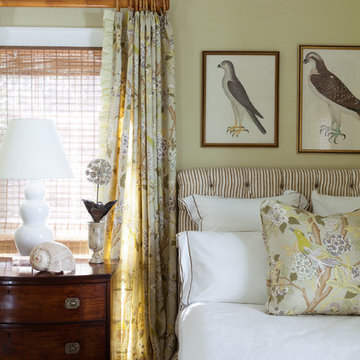
Yorgos Efthymiadis Photography
Foto på ett tropiskt sovrum, med beige väggar
Foto på ett tropiskt sovrum, med beige väggar
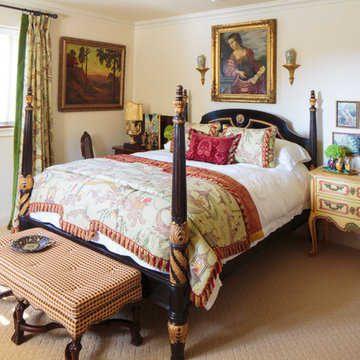
Ben Finch of Finch Photo
Idéer för medelhavsstil sovrum, med vita väggar och heltäckningsmatta
Idéer för medelhavsstil sovrum, med vita väggar och heltäckningsmatta
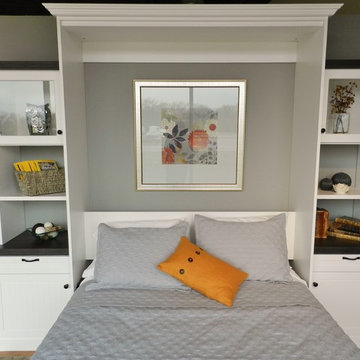
This queen size wall bed is on display in our Fort Worth showroom. It represents everything we love about wall beds. This is one of the most functional pieces of furniture you can buy. Turn any space into a very comfortable bedroom while taking up less than 9 square feet of floor space while the bed is upright. This melamine unit in Arctic White uses bead board fronts and heavy 2" thick tops in a textured wood grain to balance out the white. This display uses 3/4", 1 1/8" and 2" thick materials, shows 2 different edge band options as well as open and solid back panels. The slide out tables on either side give guests even more usable space during their visit. Storage can also be designed to hold your guests clothing while they stay so that you can keep your closets separate.
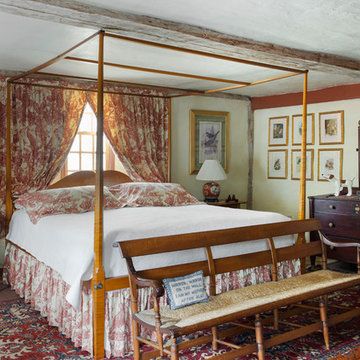
The historic restoration of this First Period Ipswich, Massachusetts home (c. 1686) was an eighteen-month project that combined exterior and interior architectural work to preserve and revitalize this beautiful home. Structurally, work included restoring the summer beam, straightening the timber frame, and adding a lean-to section. The living space was expanded with the addition of a spacious gourmet kitchen featuring countertops made of reclaimed barn wood. As is always the case with our historic renovations, we took special care to maintain the beauty and integrity of the historic elements while bringing in the comfort and convenience of modern amenities. We were even able to uncover and restore much of the original fabric of the house (the chimney, fireplaces, paneling, trim, doors, hinges, etc.), which had been hidden for years under a renovation dating back to 1746.
Winner, 2012 Mary P. Conley Award for historic home restoration and preservation
You can read more about this restoration in the Boston Globe article by Regina Cole, “A First Period home gets a second life.” http://www.bostonglobe.com/magazine/2013/10/26/couple-rebuild-their-century-home-ipswich/r2yXE5yiKWYcamoFGmKVyL/story.html
Photo Credit: Eric Roth
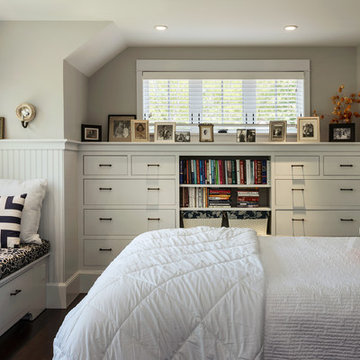
photography by Rob Karosis
Exempel på ett maritimt sovrum, med grå väggar och mörkt trägolv
Exempel på ett maritimt sovrum, med grå väggar och mörkt trägolv
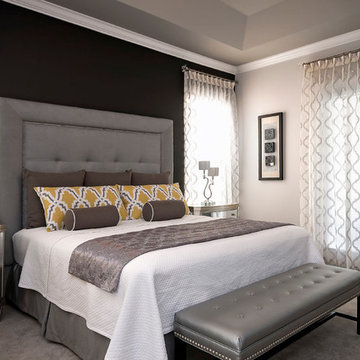
Designed by Kathie Golson and Adriana Serrano - Decorating Den Interiors in Orlando, FL. Won 2nd place in the bedroom category, 1st place in people's choice category and 1st place in the Donayre category in our 2013 Dream Room contest.
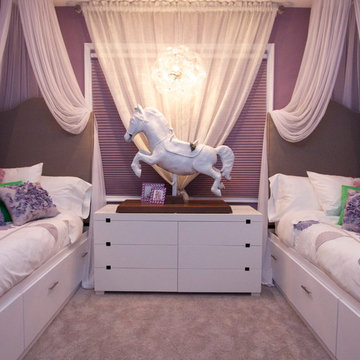
Girls fantasy bedroom for 2 young girls. San Diego Interior Designer Rebecca Robeson chose a purple and white color scheme for this little girls princess bedroom. Twin beds line the walls and fun white bedding with purple flowers set the theme for the room. The twin beds have additional storage under with deep drawers as well as a shared dresser placed between them. Rebecca Robeson created custom canopies over the beds with sheer lycra netting hanging from hoops attached to the ceiling. Atop the dresser sits a vintage carousel horse painted white, which is beautifully lit by an acrylic pinwheel chandelier, creating a focal point as well as a clever window treatment This room is perfect for the two young princesses who now call this room their own!
Robeson Design photography
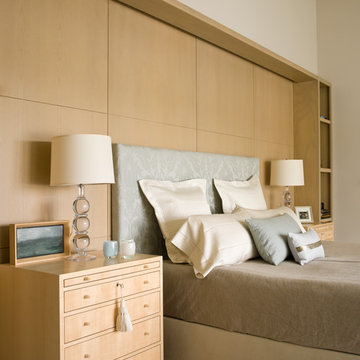
Inredning av ett klassiskt sovrum, med vita väggar och heltäckningsmatta
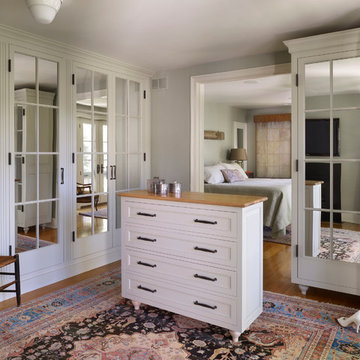
The dressing area off the master bedroom now has plenty of custom closet space.
Photo: Jeffrey Totaro
Idéer för ett mellanstort klassiskt huvudsovrum, med grå väggar och mellanmörkt trägolv
Idéer för ett mellanstort klassiskt huvudsovrum, med grå väggar och mellanmörkt trägolv
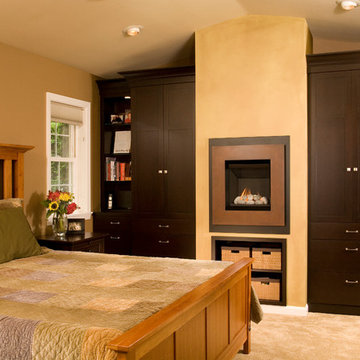
Inspiration för klassiska huvudsovrum, med bruna väggar, heltäckningsmatta och en standard öppen spis
Skåp i sovrum: foton, design och inspiration
145
