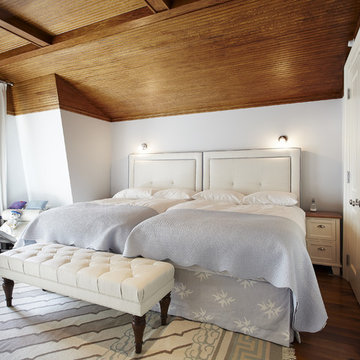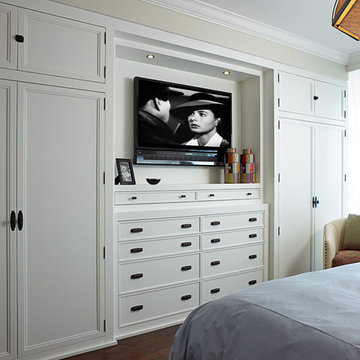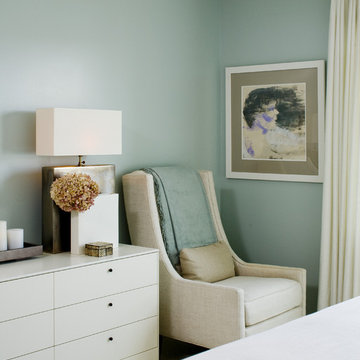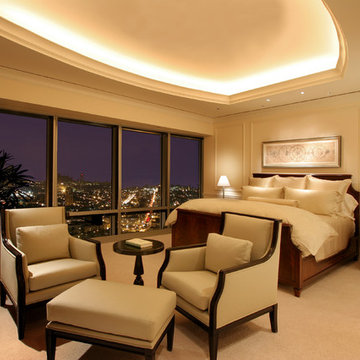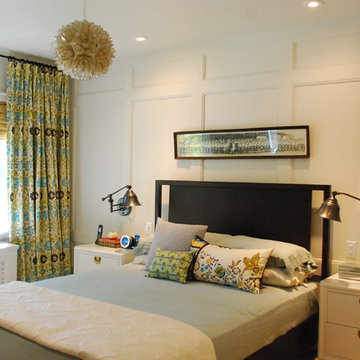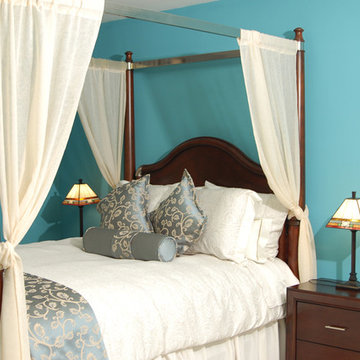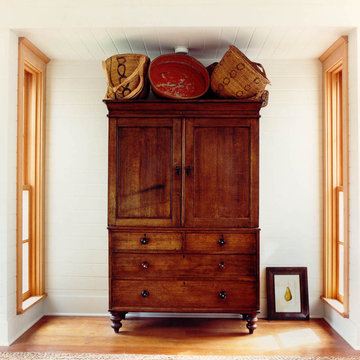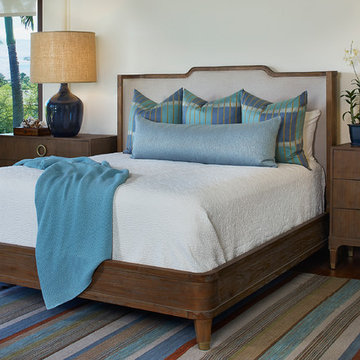Skåp i sovrum: foton, design och inspiration
Sortera efter:
Budget
Sortera efter:Populärt i dag
2901 - 2920 av 184 050 foton
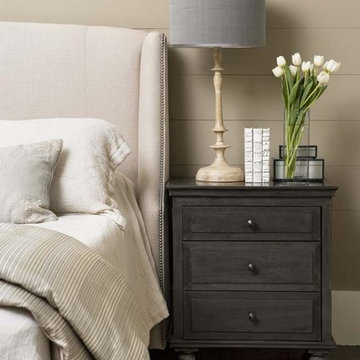
This lovely home sits in one of the most pristine and preserved places in the country - Palmetto Bluff, in Bluffton, SC. The natural beauty and richness of this area create an exceptional place to call home or to visit. The house lies along the river and fits in perfectly with its surroundings.
4,000 square feet - four bedrooms, four and one-half baths
All photos taken by Rachael Boling Photography
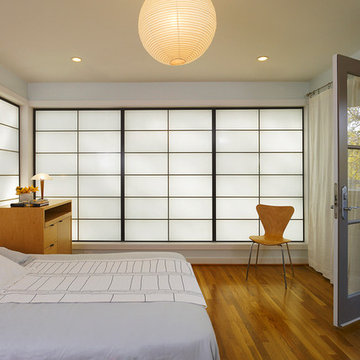
Inredning av ett modernt mellanstort huvudsovrum, med grå väggar, mellanmörkt trägolv och brunt golv
Hitta den rätta lokala yrkespersonen för ditt projekt
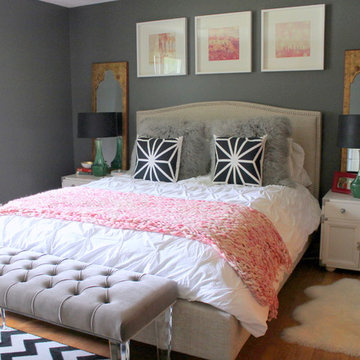
Eklektisk inredning av ett mellanstort huvudsovrum, med grå väggar och mellanmörkt trägolv
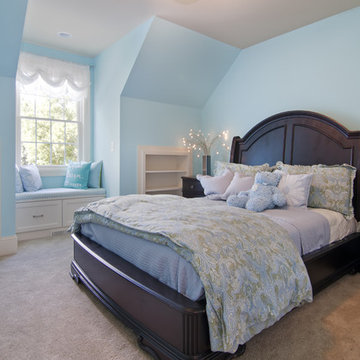
This Cape Cod inspired custom home includes 5,500 square feet of large open living space, 5 bedrooms, 5 bathrooms, working spaces for the adults and kids, a lower level guest suite, ample storage space, and unique custom craftsmanship and design elements characteristically fashioned into all Schrader homes. Detailed finishes including unique granite countertops, natural stone, cape code inspired tiles & 7 inch trim boards, splashes of color, and a mixture of Knotty Alder & Soft Maple cabinetry adorn this comfortable, family friendly home.
Some of the design elements in this home include a master suite with gas fireplace, master bath, large walk in closet, and balcony overlooking the pool. In addition, the upper level of the home features a secret passageway between kid’s bedrooms, upstairs washer & dryer, built in cabinetry, and a 700+ square foot bonus room above the garage.
Main level features include a large open kitchen with granite countertops with honed finishes, dining room with wainscoted walls, Butler's pantry, a “dog room” complete w/dog wash station, home office, and kids study room.
The large lower level includes a Mother-in-law suite with private bath, kitchen/wet bar, 400 Square foot masterfully finished home theatre with old time charm & built in couch, and a lower level garage exiting to the back yard with ample space for pool supplies and yard equipment.
This MN Greenpath Certified home includes a geothermal heating & cooling system, spray foam insulation, and in-floor radiant heat, all incorporated to significantly reduce utility costs. Additionally, reclaimed wood from trees removed from the lot, were used to produce the maple flooring throughout the home and to build the cherry breakfast nook table. Woodwork reclaimed by Wood From the Hood
Photos - Dean Reidel
Interior Designer - Miranda Brouwer
Staging - Stage by Design
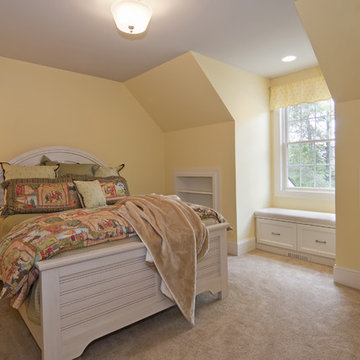
This Cape Cod inspired custom home includes 5,500 square feet of large open living space, 5 bedrooms, 5 bathrooms, working spaces for the adults and kids, a lower level guest suite, ample storage space, and unique custom craftsmanship and design elements characteristically fashioned into all Schrader homes. Detailed finishes including unique granite countertops, natural stone, cape code inspired tiles & 7 inch trim boards, splashes of color, and a mixture of Knotty Alder & Soft Maple cabinetry adorn this comfortable, family friendly home.
Some of the design elements in this home include a master suite with gas fireplace, master bath, large walk in closet, and balcony overlooking the pool. In addition, the upper level of the home features a secret passageway between kid’s bedrooms, upstairs washer & dryer, built in cabinetry, and a 700+ square foot bonus room above the garage.
Main level features include a large open kitchen with granite countertops with honed finishes, dining room with wainscoted walls, Butler's pantry, a “dog room” complete w/dog wash station, home office, and kids study room.
The large lower level includes a Mother-in-law suite with private bath, kitchen/wet bar, 400 Square foot masterfully finished home theatre with old time charm & built in couch, and a lower level garage exiting to the back yard with ample space for pool supplies and yard equipment.
This MN Greenpath Certified home includes a geothermal heating & cooling system, spray foam insulation, and in-floor radiant heat, all incorporated to significantly reduce utility costs. Additionally, reclaimed wood from trees removed from the lot, were used to produce the maple flooring throughout the home and to build the cherry breakfast nook table. Woodwork reclaimed by Wood From the Hood
Photos - Dean Reidel
Interior Designer - Miranda Brouwer
Staging - Stage by Design
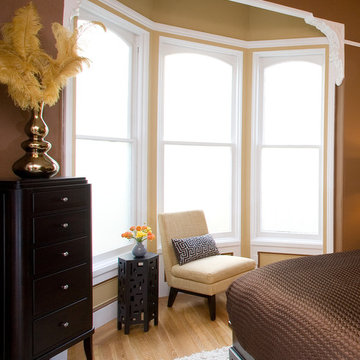
Bright white molding brings out the architectural details in this old Victorian bay window.
Bild på ett mellanstort vintage huvudsovrum, med bruna väggar, ljust trägolv och beiget golv
Bild på ett mellanstort vintage huvudsovrum, med bruna väggar, ljust trägolv och beiget golv
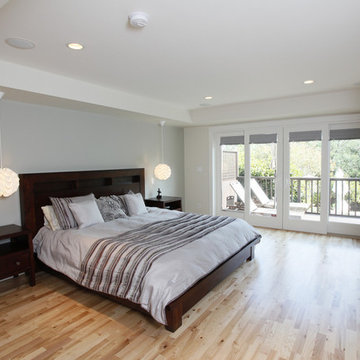
master suite build out of garage, incl. home office and entertainment room
photo: Michael O'Callahan
Foto på ett funkis sovrum
Foto på ett funkis sovrum
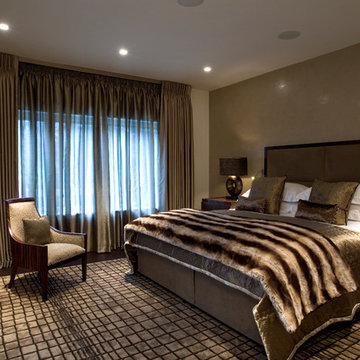
Graham Gaunt
Idéer för mellanstora funkis huvudsovrum, med mörkt trägolv, brunt golv och bruna väggar
Idéer för mellanstora funkis huvudsovrum, med mörkt trägolv, brunt golv och bruna väggar
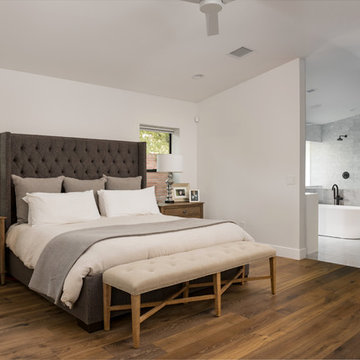
Idéer för ett klassiskt huvudsovrum, med vita väggar, mellanmörkt trägolv och brunt golv
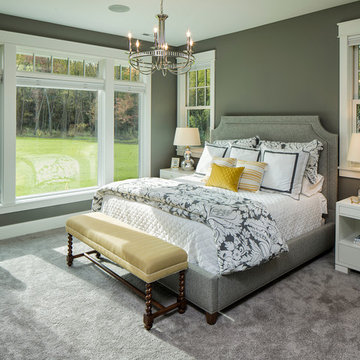
Landmark Photography
Foto på ett vintage huvudsovrum, med grå väggar och heltäckningsmatta
Foto på ett vintage huvudsovrum, med grå väggar och heltäckningsmatta
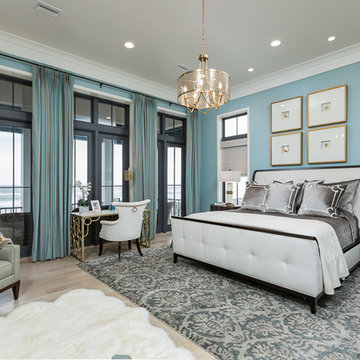
Greg Riegler
Exempel på ett stort klassiskt huvudsovrum, med blå väggar och ljust trägolv
Exempel på ett stort klassiskt huvudsovrum, med blå väggar och ljust trägolv
Skåp i sovrum: foton, design och inspiration
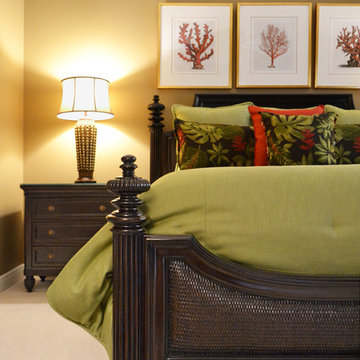
Timothy M. Johnson
Exempel på ett mellanstort exotiskt gästrum, med beige väggar och heltäckningsmatta
Exempel på ett mellanstort exotiskt gästrum, med beige väggar och heltäckningsmatta
146
