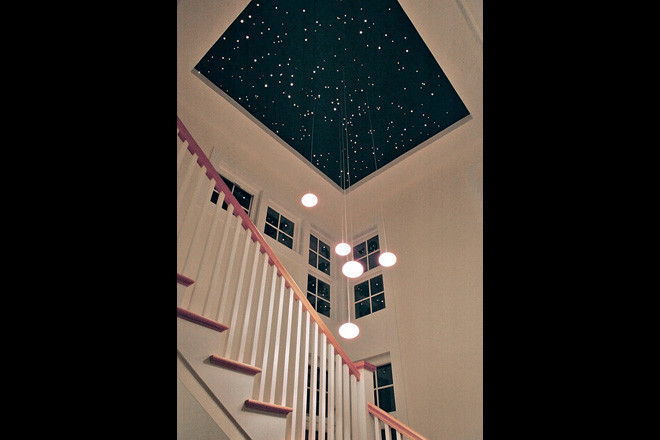
Staircase and night sky
A new 3,500 sf Lyon Park residence designed and built under Arlington's "Green Home Choice Program". The main staircase/entry hall is two-stories tall with stacked windows framing the stair. The ceiling above the stair is coffered and painted with a unique "Night Sky" paint. Fiber optic lights complete the illusion of a star lit night exposed above the stairway (the stars seen through wall windows are real).
