Stor hemmabar, med bänkskiva i kvartsit
Sortera efter:
Budget
Sortera efter:Populärt i dag
161 - 180 av 581 foton
Artikel 1 av 3
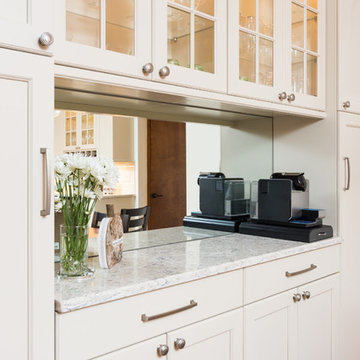
Goals
Our clients wished to update the look of their kitchen and create a more open layout that was bright and inviting.
Our Design Solution
Our design solution was to remove the wall cabinets between the kitchen and dining area and to use a warm almond color to make the kitchen really open and inviting. We used bronze light fixtures and created a unique peninsula to create an up-to-date kitchen.
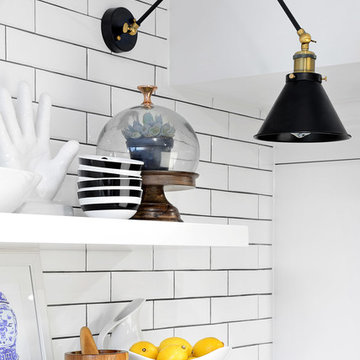
Wet bar in basement
Idéer för stora vintage linjära hemmabarer med vask, med en undermonterad diskho, skåp i shakerstil, vita skåp, bänkskiva i kvartsit, vitt stänkskydd, stänkskydd i tunnelbanekakel och mörkt trägolv
Idéer för stora vintage linjära hemmabarer med vask, med en undermonterad diskho, skåp i shakerstil, vita skåp, bänkskiva i kvartsit, vitt stänkskydd, stänkskydd i tunnelbanekakel och mörkt trägolv

Evolved in the heart of the San Juan Mountains, this Colorado Contemporary home features a blend of materials to complement the surrounding landscape. This home triggered a blast into a quartz geode vein which inspired a classy chic style interior and clever use of exterior materials. These include flat rusted siding to bring out the copper veins, Cedar Creek Cascade thin stone veneer speaks to the surrounding cliffs, Stucco with a finish of Moondust, and rough cedar fine line shiplap for a natural yet minimal siding accent. Its dramatic yet tasteful interiors, of exposed raw structural steel, Calacatta Classique Quartz waterfall countertops, hexagon tile designs, gold trim accents all the way down to the gold tile grout, reflects the Chic Colorado while providing cozy and intimate spaces throughout.
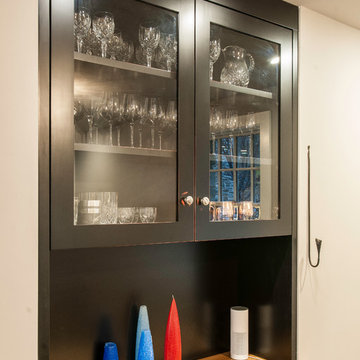
Idéer för stora vintage u-formade hemmabarer med vask, med släta luckor, skåp i mellenmörkt trä, bänkskiva i kvartsit, svart stänkskydd, stänkskydd i tunnelbanekakel, klinkergolv i porslin och beiget golv
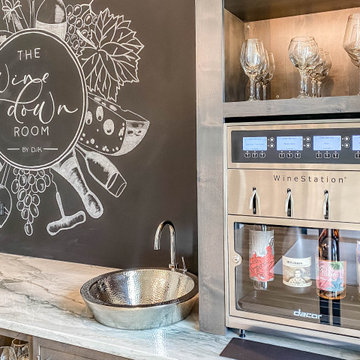
Idéer för stora funkis linjära vitt hemmabarer med vask, med en integrerad diskho, skåp i shakerstil, skåp i slitet trä, bänkskiva i kvartsit, svart stänkskydd och ljust trägolv
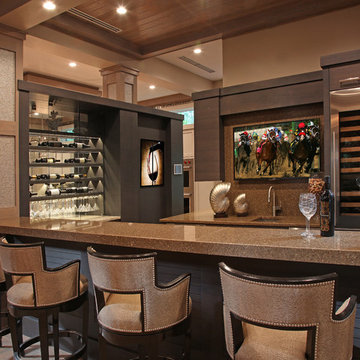
Inredning av en modern stor l-formad hemmabar med stolar, med släta luckor, skåp i mörkt trä, bänkskiva i kvartsit och stänkskydd i sten
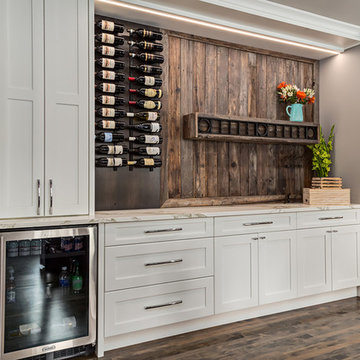
Tons of storage without looking like a bank of cupboards: this wine wall has a generous prep space and a place for everything.
Designer: Nicole Muzechka
(Calgary Photos)
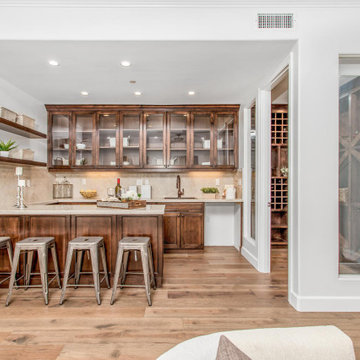
Idéer för att renovera en stor vintage hemmabar med stolar, med luckor med glaspanel, skåp i slitet trä och bänkskiva i kvartsit
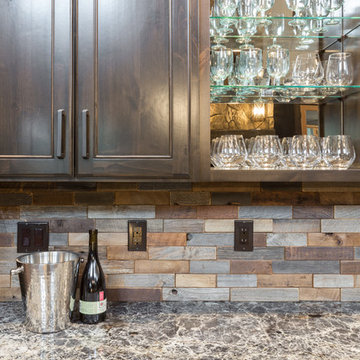
The home bar also includes a place for books, making this area more like a study or lounge.
Inspiration för en stor rustik flerfärgade linjär flerfärgat hemmabar med vask, med en nedsänkt diskho, skåp i shakerstil, bruna skåp, bänkskiva i kvartsit, flerfärgad stänkskydd, stänkskydd i keramik, mörkt trägolv och brunt golv
Inspiration för en stor rustik flerfärgade linjär flerfärgat hemmabar med vask, med en nedsänkt diskho, skåp i shakerstil, bruna skåp, bänkskiva i kvartsit, flerfärgad stänkskydd, stänkskydd i keramik, mörkt trägolv och brunt golv
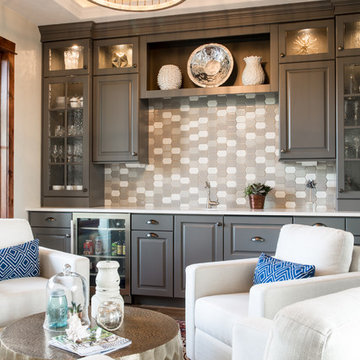
We converted this client's dining room to a sitting area with a large bar. Grey cabinetry, white quartz counters, statement backsplash and rustic farmhouse lighting.
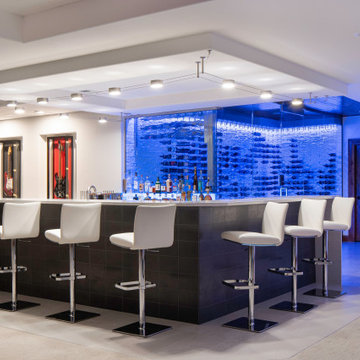
Rodwin Architecture & Skycastle Homes
Location: Boulder, Colorado, USA
Interior design, space planning and architectural details converge thoughtfully in this transformative project. A 15-year old, 9,000 sf. home with generic interior finishes and odd layout needed bold, modern, fun and highly functional transformation for a large bustling family. To redefine the soul of this home, texture and light were given primary consideration. Elegant contemporary finishes, a warm color palette and dramatic lighting defined modern style throughout. A cascading chandelier by Stone Lighting in the entry makes a strong entry statement. Walls were removed to allow the kitchen/great/dining room to become a vibrant social center. A minimalist design approach is the perfect backdrop for the diverse art collection. Yet, the home is still highly functional for the entire family. We added windows, fireplaces, water features, and extended the home out to an expansive patio and yard.
The cavernous beige basement became an entertaining mecca, with a glowing modern wine-room, full bar, media room, arcade, billiards room and professional gym.
Bathrooms were all designed with personality and craftsmanship, featuring unique tiles, floating wood vanities and striking lighting.
This project was a 50/50 collaboration between Rodwin Architecture and Kimball Modern
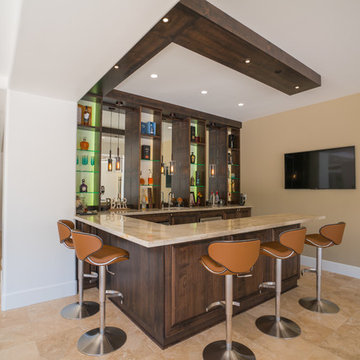
Home bar embellished with LED back lighting.
Photo Credit: Vista Estate Visuals
Inspiration för en stor u-formad hemmabar med stolar, med en nedsänkt diskho, bänkskiva i kvartsit, travertin golv och beiget golv
Inspiration för en stor u-formad hemmabar med stolar, med en nedsänkt diskho, bänkskiva i kvartsit, travertin golv och beiget golv
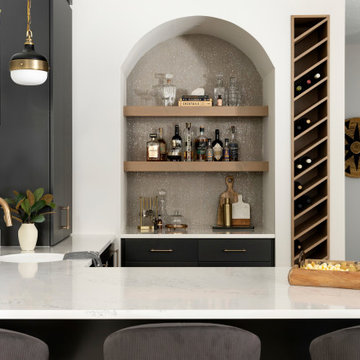
A stunning wet bar anchors the entertainment area featuring ceiling-mounted metal and glass shelving and a beverage center set in a striking arched alcove. Diagonal wine racks are built into the wall, so you'll always have enough room to store your favorites.
Photos by Spacecrafting Photography
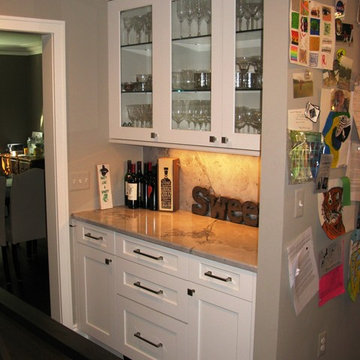
These clients wanted to conceal the lower portion of the bar while displaying glassware above. The calacatta quartzite countertop and backsplash feature beautiful veining and detail, contrasting the white cabinetry nicely.
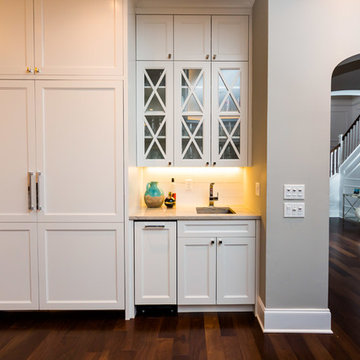
Elegant French home seamlessly combining the traditional and contemporary. The 3,050 SF home contains three bedrooms each with its own bath. The master retreat has lanai access and a sumptuous marble bath. A fourth, first-floor bedroom, can be used as a guest suite, study or parlor. The traditional floor plan is made contemporary by sleek, streamlined finishes and modern touches such as recessed LED lighting, beautiful trimwork and a gray/white color scheme. A dramatic two-story foyer with wrap-around balcony leads into the open-concept great room and kitchen area, complete with wet bar, butler's pantry and commercial-grade Thermador appliances. The outdoor living area is an entertainer's dream with pool, paving stones and a custom outdoor kitchen. Photo credit: Deremer Studios
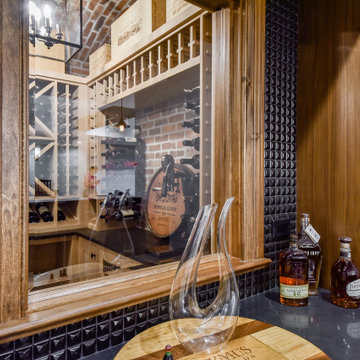
The view of the private bar from the entertain ment room. A high bar ledge allows guests to pull up and see the bar beyond. A window in the bar wall provides views into the wine cellar.....
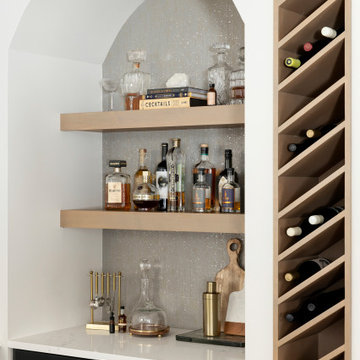
A stunning wet bar anchors the entertainment area featuring ceiling-mounted metal and glass shelving and a beverage center set in a striking arched alcove. Diagonal wine racks are built into the wall, so you'll always have enough room to store your favorites.
Photos by Spacecrafting Photography
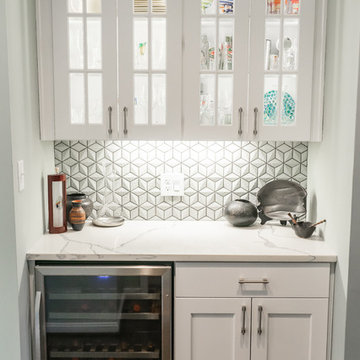
Full package renovation including structural adjustments to the interior home, custom cabinets, custom waterfall countertop, and renovated living room.
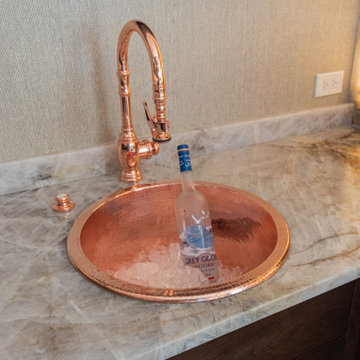
Idéer för stora vintage u-formade vitt hemmabarer med vask, med en nedsänkt diskho, luckor med profilerade fronter, bruna skåp, bänkskiva i kvartsit, beige stänkskydd, stänkskydd i sten, klinkergolv i porslin och brunt golv
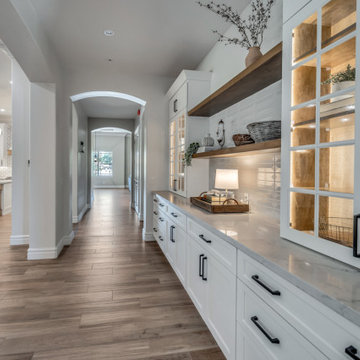
Inredning av en klassisk stor grå grått hemmabar, med skåp i shakerstil, vita skåp, bänkskiva i kvartsit, vitt stänkskydd, stänkskydd i porslinskakel, klinkergolv i porslin och flerfärgat golv
Stor hemmabar, med bänkskiva i kvartsit
9