Stor hemmabar, med bänkskiva i kvartsit
Sortera efter:
Budget
Sortera efter:Populärt i dag
101 - 120 av 581 foton
Artikel 1 av 3
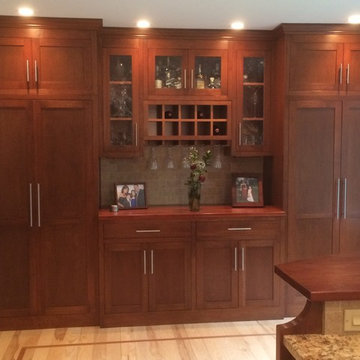
This a wall to wall cabinet - pantry - Home bar all built in cherry wood inside and out. It was part of kitchen remodel that took two rooms and made them one. I built all the cabinets including the wood tops, also installed the ash floor with a cherry strip. The cabinets where stained to match the clients Thomas Moser furniture. And finished off with brushed nickel hardware.
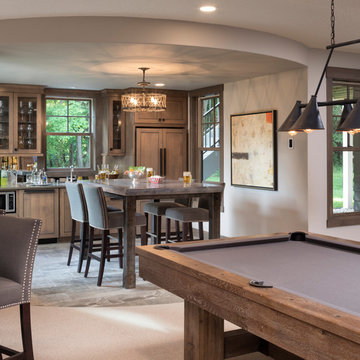
Landmark Photography
Exempel på en stor klassisk u-formad hemmabar med vask, med en nedsänkt diskho, luckor med infälld panel, bruna skåp, bänkskiva i kvartsit, spegel som stänkskydd, klinkergolv i porslin och grått golv
Exempel på en stor klassisk u-formad hemmabar med vask, med en nedsänkt diskho, luckor med infälld panel, bruna skåp, bänkskiva i kvartsit, spegel som stänkskydd, klinkergolv i porslin och grått golv
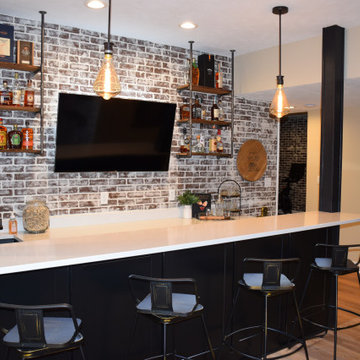
Idéer för att renovera en stor industriell vita parallell vitt hemmabar med vask, med en undermonterad diskho, skåp i shakerstil, svarta skåp, bänkskiva i kvartsit, rött stänkskydd, stänkskydd i tegel, ljust trägolv och brunt golv

This bar is a custom made cabinet. LED lights are used in the waves of the façade to add accent lighting. A floating stone bar top adds another level to the countertop. Blue glass backsplash.
Photographer: Laura A. Suglia-Isgro, ASID

The Holloway blends the recent revival of mid-century aesthetics with the timelessness of a country farmhouse. Each façade features playfully arranged windows tucked under steeply pitched gables. Natural wood lapped siding emphasizes this homes more modern elements, while classic white board & batten covers the core of this house. A rustic stone water table wraps around the base and contours down into the rear view-out terrace.
Inside, a wide hallway connects the foyer to the den and living spaces through smooth case-less openings. Featuring a grey stone fireplace, tall windows, and vaulted wood ceiling, the living room bridges between the kitchen and den. The kitchen picks up some mid-century through the use of flat-faced upper and lower cabinets with chrome pulls. Richly toned wood chairs and table cap off the dining room, which is surrounded by windows on three sides. The grand staircase, to the left, is viewable from the outside through a set of giant casement windows on the upper landing. A spacious master suite is situated off of this upper landing. Featuring separate closets, a tiled bath with tub and shower, this suite has a perfect view out to the rear yard through the bedroom's rear windows. All the way upstairs, and to the right of the staircase, is four separate bedrooms. Downstairs, under the master suite, is a gymnasium. This gymnasium is connected to the outdoors through an overhead door and is perfect for athletic activities or storing a boat during cold months. The lower level also features a living room with a view out windows and a private guest suite.
Architect: Visbeen Architects
Photographer: Ashley Avila Photography
Builder: AVB Inc.
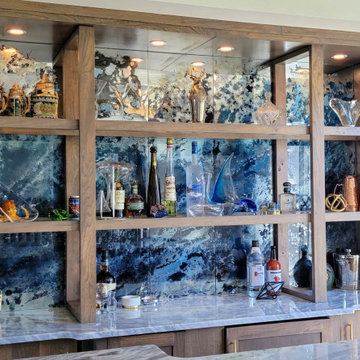
Custom mirror
Idéer för stora skandinaviska parallella hemmabarer med vask, med en undermonterad diskho, släta luckor, grå skåp, bänkskiva i kvartsit, ljust trägolv och brunt golv
Idéer för stora skandinaviska parallella hemmabarer med vask, med en undermonterad diskho, släta luckor, grå skåp, bänkskiva i kvartsit, ljust trägolv och brunt golv
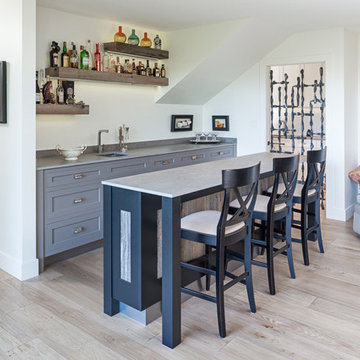
This amazing hardwood is build for the most challenging of climates! Although available in 6" 7"& 8" wide planks as seen here, the meticulous construction provides excellent dimensional stability and a durable surface that easily stands up to normal wear while offering an exquisite finish. Our favorite part is the unique squared nosings that further enhance the beauty of this product.

A beautiful modern styled, galley, wet bar with a black, quartz, infinity countertop and recessed panel, white cabinets with black metallic handles. The flooring is a gray wood vinyl and the walls are gray with large white trim. The back wall consists of white stone slabs that turn into the backsplash for the wet bar area. Next to the elevated cabinets are two stainless steels shelves for extra decorative storage. To the left of the wet bar is a sleek linear fireplace with a black encasement integrated into the white stone slabs. Above the wet bar and linear fireplace are bronze/gold decorative light fixtures.
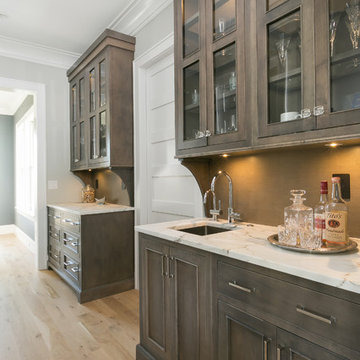
Photo Credit - Patrick Brickman
Idéer för stora maritima hemmabarer med vask, med ljust trägolv, en undermonterad diskho, luckor med infälld panel, skåp i mörkt trä, bänkskiva i kvartsit och brunt stänkskydd
Idéer för stora maritima hemmabarer med vask, med ljust trägolv, en undermonterad diskho, luckor med infälld panel, skåp i mörkt trä, bänkskiva i kvartsit och brunt stänkskydd
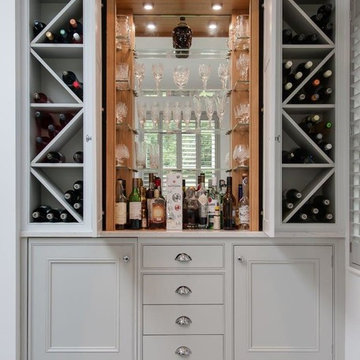
Foto på en stor vintage linjär hemmabar, med luckor med profilerade fronter, grå skåp, bänkskiva i kvartsit, grått stänkskydd, klinkergolv i keramik, grått golv och spegel som stänkskydd
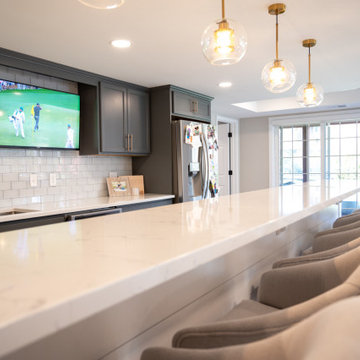
Idéer för stora vintage u-formade vitt hemmabarer med stolar, med en undermonterad diskho, släta luckor, blå skåp, bänkskiva i kvartsit, vitt stänkskydd, vinylgolv och brunt golv
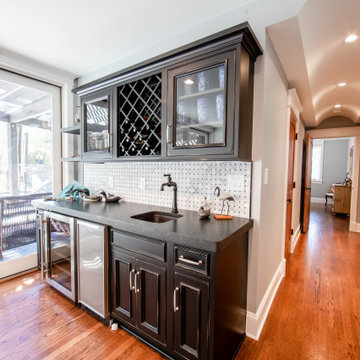
Finished basement with deluxe wet bar leads out to pool deck with wall of sliding glass doors.
Idéer för en stor maritim svarta parallell hemmabar, med en undermonterad diskho, luckor med infälld panel, svarta skåp, bänkskiva i kvartsit, vitt stänkskydd, stänkskydd i marmor, mellanmörkt trägolv och brunt golv
Idéer för en stor maritim svarta parallell hemmabar, med en undermonterad diskho, luckor med infälld panel, svarta skåp, bänkskiva i kvartsit, vitt stänkskydd, stänkskydd i marmor, mellanmörkt trägolv och brunt golv
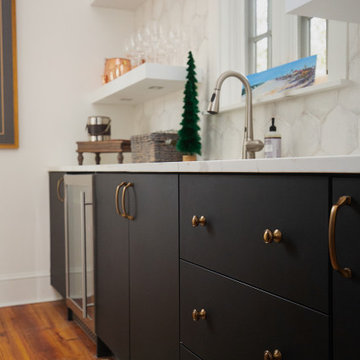
Project Number: M1176
Design/Manufacturer/Installer: Marquis Fine Cabinetry
Collection: Milano
Finishes: White Lacatto (Matte), Negro Ingo
Features: Adjustable Legs/Soft Close (Standard), Under Cabinet Lighting, Floating Shelves, Matching Toe-Kick, Dovetail Drawer Box, Chrome Tray Dividers
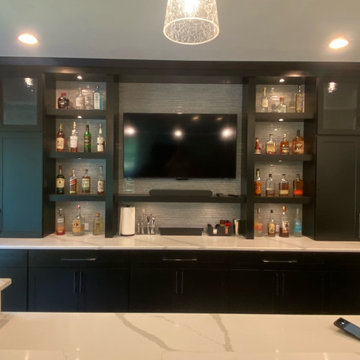
We added this stunning basement wet bar for clients. It was a pleasure working with them throughout the project to turn their vision into a reality. This complete bar provides all the needs you would need to host the next get together with your friends!
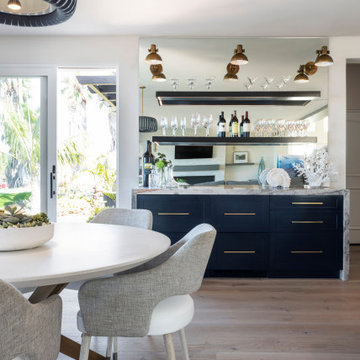
This amazing bar and breakfast nook sit adjacent to kitchen and sweeping ocean views not shown due to lighting. Entire ground floor of this ocean front home is open, airy and light. All furnishings are custom and hardwood floors are natural white oak. Mirrored bar has a waterfalled countertop in dramatic gray, navy and white quartzite. Barware and accessories sit on 3 floating shelves above refrigerated center drawers with aged brass cabinet pulls.
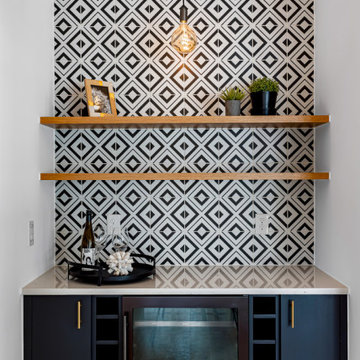
Inspiration för stora moderna linjära vitt hemmabarer, med släta luckor, svarta skåp, bänkskiva i kvartsit, vitt stänkskydd, stänkskydd i keramik, ljust trägolv och brunt golv
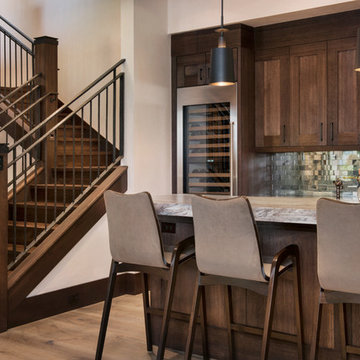
Ric Stovall
Inredning av en klassisk stor parallell hemmabar med vask, med en undermonterad diskho, skåp i shakerstil, skåp i mörkt trä, bänkskiva i kvartsit, grått stänkskydd, spegel som stänkskydd, ljust trägolv och brunt golv
Inredning av en klassisk stor parallell hemmabar med vask, med en undermonterad diskho, skåp i shakerstil, skåp i mörkt trä, bänkskiva i kvartsit, grått stänkskydd, spegel som stänkskydd, ljust trägolv och brunt golv
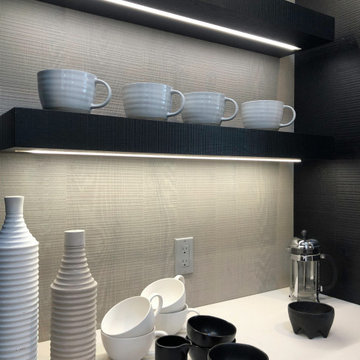
Modern inredning av en stor vita linjär vitt hemmabar, med svarta skåp, grått stänkskydd, ljust trägolv, beiget golv och bänkskiva i kvartsit
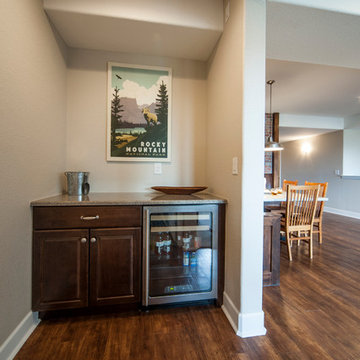
Phil Wegener Photography
Inspiration för stora klassiska linjära hemmabarer, med luckor med upphöjd panel, bruna skåp, bänkskiva i kvartsit och vinylgolv
Inspiration för stora klassiska linjära hemmabarer, med luckor med upphöjd panel, bruna skåp, bänkskiva i kvartsit och vinylgolv

Idéer för en stor modern vita linjär hemmabar, med luckor med infälld panel, blå skåp, bänkskiva i kvartsit, klinkergolv i keramik och beiget golv
Stor hemmabar, med bänkskiva i kvartsit
6