Stor hemmabar, med bänkskiva i kvartsit
Sortera efter:
Budget
Sortera efter:Populärt i dag
61 - 80 av 581 foton
Artikel 1 av 3
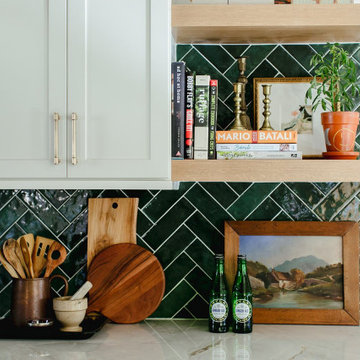
This is a circa 1904 Denver Square in Congress Park. We remodeled the kitchen, powder room and the entire basement. In the photos, look for the vintage dining room sideboard that we were able to save and move into the kitchen. We added french doors to an exterior patio in the dining room where it used to sit.
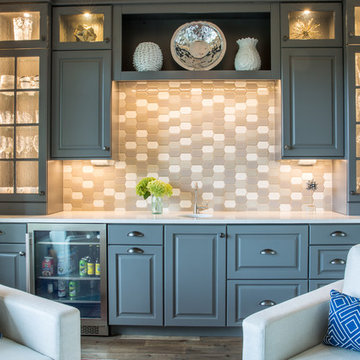
We converted this client's dining room to a sitting area with a large bar. Grey cabinetry, white quartz counters, statement backsplash and rustic farmhouse lighting.
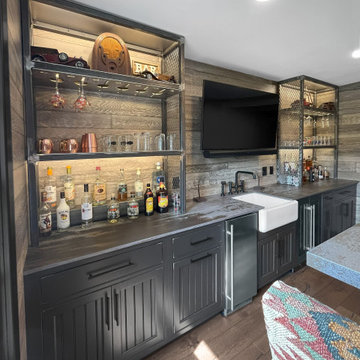
Stunning Rustic Bar and Dining Room in Pennington, NJ. Our clients vision for a rustic pub came to life! The fireplace was refaced with Dorchester Ledge stone and completed with a bluestone hearth. Dekton Trilium was used for countertops and bar top, which compliment the black distressed inset cabinetry and custom built wood plank bar. Reclaimed rustic wood beams were installed in the dining room and used for the mantle. The rustic pub aesthetic continues with sliding barn doors, matte black hardware and fixtures, and cast iron sink. Custom made industrial steel bar shelves and wine racks stand out against wood plank walls. Wide plank rustic style engineered hardwood and dark trim throughout space ties everything together!

We love a beautiful updated coastal moment here in Summerville, SC! Shiplap, pale blue notes, glass cabinets and all styled to perfection for our clients! As a Charleston-based interior designer and curator of coastal homes, my team and I can integrate your most cherished belongings with fresh color, custom art, updated furnishings, and elegant accessories. We also specialize in designing head-turning kitchens and baths. We are currently collaborating with ocean-view-obsessed clients from around the world. Let’s create your ultimate home masterpiece!

Evolved in the heart of the San Juan Mountains, this Colorado Contemporary home features a blend of materials to complement the surrounding landscape. This home triggered a blast into a quartz geode vein which inspired a classy chic style interior and clever use of exterior materials. These include flat rusted siding to bring out the copper veins, Cedar Creek Cascade thin stone veneer speaks to the surrounding cliffs, Stucco with a finish of Moondust, and rough cedar fine line shiplap for a natural yet minimal siding accent. Its dramatic yet tasteful interiors, of exposed raw structural steel, Calacatta Classique Quartz waterfall countertops, hexagon tile designs, gold trim accents all the way down to the gold tile grout, reflects the Chic Colorado while providing cozy and intimate spaces throughout.
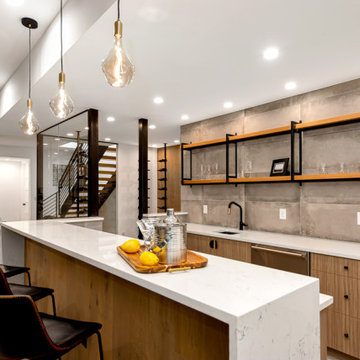
Inspiration för en stor funkis vita parallell vitt hemmabar med vask, med en undermonterad diskho, släta luckor, skåp i mellenmörkt trä, bänkskiva i kvartsit, vitt stänkskydd, stänkskydd i keramik, ljust trägolv och brunt golv
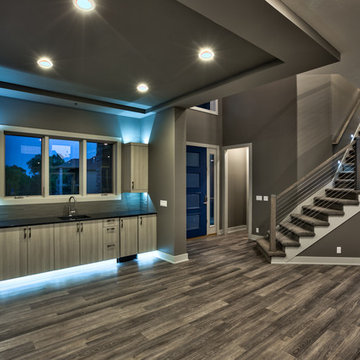
Amoura Productions
Foto på en stor funkis linjär hemmabar med vask, med en undermonterad diskho, släta luckor, grå skåp, bänkskiva i kvartsit, grått stänkskydd, stänkskydd i stenkakel och vinylgolv
Foto på en stor funkis linjär hemmabar med vask, med en undermonterad diskho, släta luckor, grå skåp, bänkskiva i kvartsit, grått stänkskydd, stänkskydd i stenkakel och vinylgolv
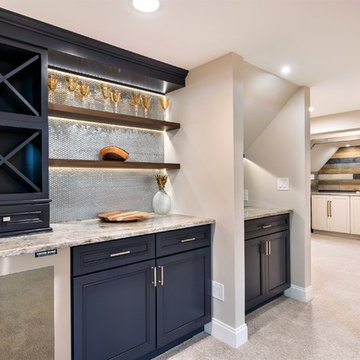
photos by Andrew Pitzer
Inredning av en eklektisk stor u-formad hemmabar med vask, med luckor med infälld panel, blå skåp, bänkskiva i kvartsit, stänkskydd i metallkakel och heltäckningsmatta
Inredning av en eklektisk stor u-formad hemmabar med vask, med luckor med infälld panel, blå skåp, bänkskiva i kvartsit, stänkskydd i metallkakel och heltäckningsmatta

The Butler's Pantry connects the kitchen to the dining room. Bedrosians Cloe White straight stack horizontal tiles and EleQuence Meadow Mist quartz countertops carry the kitchen design throughout the space.
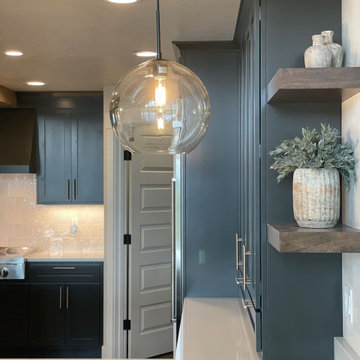
Idéer för en stor modern vita u-formad hemmabar, med en undermonterad diskho, skåp i shakerstil, gröna skåp, bänkskiva i kvartsit, stänkskydd i mosaik och mörkt trägolv
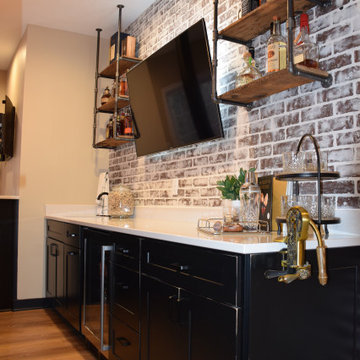
Idéer för att renovera en stor industriell vita parallell vitt hemmabar med vask, med en undermonterad diskho, skåp i shakerstil, svarta skåp, bänkskiva i kvartsit, rött stänkskydd, stänkskydd i tegel, ljust trägolv och brunt golv

White oak flooring, walnut cabinetry, white quartzite countertops, stainless appliances, white inset wall cabinets
Inspiration för en stor minimalistisk vita u-formad vitt hemmabar, med en undermonterad diskho, släta luckor, skåp i mellenmörkt trä, bänkskiva i kvartsit, vitt stänkskydd, stänkskydd i keramik och ljust trägolv
Inspiration för en stor minimalistisk vita u-formad vitt hemmabar, med en undermonterad diskho, släta luckor, skåp i mellenmörkt trä, bänkskiva i kvartsit, vitt stänkskydd, stänkskydd i keramik och ljust trägolv
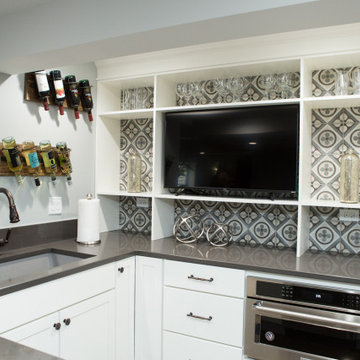
Patterned gray, white, and blue porcelain backsplash behind the open shelving of the wet bar.
Foto på en stor vintage grå u-formad hemmabar med vask, med en undermonterad diskho, skåp i shakerstil, vita skåp, bänkskiva i kvartsit, flerfärgad stänkskydd, stänkskydd i porslinskakel, vinylgolv och brunt golv
Foto på en stor vintage grå u-formad hemmabar med vask, med en undermonterad diskho, skåp i shakerstil, vita skåp, bänkskiva i kvartsit, flerfärgad stänkskydd, stänkskydd i porslinskakel, vinylgolv och brunt golv
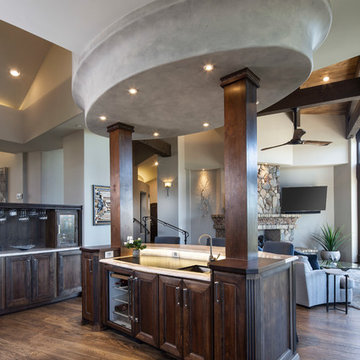
Bild på en stor funkis vita parallell vitt hemmabar med vask, med en undermonterad diskho, luckor med upphöjd panel, skåp i mörkt trä, bänkskiva i kvartsit, vitt stänkskydd, stänkskydd i glaskakel, mörkt trägolv och brunt golv

Download our free ebook, Creating the Ideal Kitchen. DOWNLOAD NOW
The homeowners built their traditional Colonial style home 17 years’ ago. It was in great shape but needed some updating. Over the years, their taste had drifted into a more contemporary realm, and they wanted our help to bridge the gap between traditional and modern.
We decided the layout of the kitchen worked well in the space and the cabinets were in good shape, so we opted to do a refresh with the kitchen. The original kitchen had blond maple cabinets and granite countertops. This was also a great opportunity to make some updates to the functionality that they were hoping to accomplish.
After re-finishing all the first floor wood floors with a gray stain, which helped to remove some of the red tones from the red oak, we painted the cabinetry Benjamin Moore “Repose Gray” a very soft light gray. The new countertops are hardworking quartz, and the waterfall countertop to the left of the sink gives a bit of the contemporary flavor.
We reworked the refrigerator wall to create more pantry storage and eliminated the double oven in favor of a single oven and a steam oven. The existing cooktop was replaced with a new range paired with a Venetian plaster hood above. The glossy finish from the hood is echoed in the pendant lights. A touch of gold in the lighting and hardware adds some contrast to the gray and white. A theme we repeated down to the smallest detail illustrated by the Jason Wu faucet by Brizo with its similar touches of white and gold (the arrival of which we eagerly awaited for months due to ripples in the supply chain – but worth it!).
The original breakfast room was pleasant enough with its windows looking into the backyard. Now with its colorful window treatments, new blue chairs and sculptural light fixture, this space flows seamlessly into the kitchen and gives more of a punch to the space.
The original butler’s pantry was functional but was also starting to show its age. The new space was inspired by a wallpaper selection that our client had set aside as a possibility for a future project. It worked perfectly with our pallet and gave a fun eclectic vibe to this functional space. We eliminated some upper cabinets in favor of open shelving and painted the cabinetry in a high gloss finish, added a beautiful quartzite countertop and some statement lighting. The new room is anything but cookie cutter.
Next the mudroom. You can see a peek of the mudroom across the way from the butler’s pantry which got a facelift with new paint, tile floor, lighting and hardware. Simple updates but a dramatic change! The first floor powder room got the glam treatment with its own update of wainscoting, wallpaper, console sink, fixtures and artwork. A great little introduction to what’s to come in the rest of the home.
The whole first floor now flows together in a cohesive pallet of green and blue, reflects the homeowner’s desire for a more modern aesthetic, and feels like a thoughtful and intentional evolution. Our clients were wonderful to work with! Their style meshed perfectly with our brand aesthetic which created the opportunity for wonderful things to happen. We know they will enjoy their remodel for many years to come!
Photography by Margaret Rajic Photography

Idéer för stora funkis u-formade hemmabarer med stolar, med släta luckor, en undermonterad diskho, skåp i mörkt trä, bänkskiva i kvartsit, beige stänkskydd, stänkskydd i glaskakel, klinkergolv i porslin och beiget golv
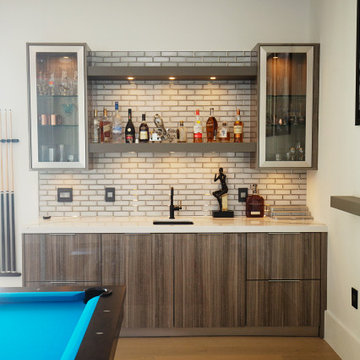
Project Number: M1175
Design/Manufacturer/Installer: Marquis Fine Cabinetry
Collection: Milano
Finishes: Gloss Eucalipto Grey, Grigio Londra
Features: Under Cabinet Lighting, Adjustable Legs/Soft Close (Standard), Pop Up Electrical Outlet
Cabinet/Drawer Extra Options: Stainless Steel Door Frames, Glass Door Inlay
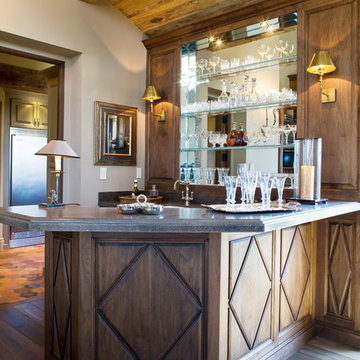
This home wet bar features solid black walnut raised panels with custom, diamond shaped panels.
Inspiration för en stor vintage grå l-formad grått hemmabar med vask, med luckor med upphöjd panel, skåp i mellenmörkt trä och bänkskiva i kvartsit
Inspiration för en stor vintage grå l-formad grått hemmabar med vask, med luckor med upphöjd panel, skåp i mellenmörkt trä och bänkskiva i kvartsit
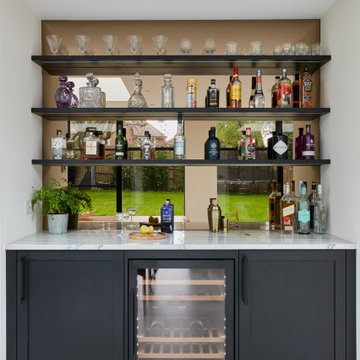
One wowee kitchen!
Designed for a family with Sri-Lankan and Singaporean heritage, the brief for this project was to create a Scandi-Asian styled kitchen.
The design features ‘Skog’ wall panelling, straw bar stools, open shelving, a sofia swing, a bar and an olive tree.

Mountain Modern Game Room Bar.
Inspiration för en stor rustik beige linjär beige hemmabar med vask, med en nedsänkt diskho, släta luckor, skåp i mellenmörkt trä, bänkskiva i kvartsit, vitt stänkskydd, stänkskydd i porslinskakel, ljust trägolv och beiget golv
Inspiration för en stor rustik beige linjär beige hemmabar med vask, med en nedsänkt diskho, släta luckor, skåp i mellenmörkt trä, bänkskiva i kvartsit, vitt stänkskydd, stänkskydd i porslinskakel, ljust trägolv och beiget golv
Stor hemmabar, med bänkskiva i kvartsit
4