Stor hemmabar, med beiget golv
Sortera efter:
Budget
Sortera efter:Populärt i dag
61 - 80 av 851 foton
Artikel 1 av 3

Exempel på en stor maritim beige linjär beige hemmabar med vask, med en undermonterad diskho, vita skåp, blått stänkskydd, stänkskydd i mosaik och beiget golv
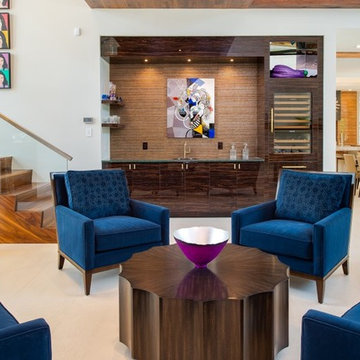
Joshua Curry Photography, Rick Ricozzi Photography
Idéer för att renovera en stor 60 tals linjär hemmabar med vask, med släta luckor, skåp i mörkt trä, klinkergolv i porslin och beiget golv
Idéer för att renovera en stor 60 tals linjär hemmabar med vask, med släta luckor, skåp i mörkt trä, klinkergolv i porslin och beiget golv
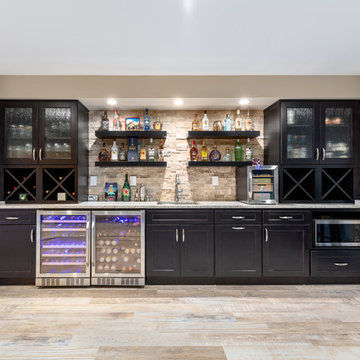
Renee Alexander
Exempel på en stor modern grå linjär grått hemmabar med stolar, med en undermonterad diskho, skåp i shakerstil, skåp i mörkt trä, granitbänkskiva, brunt stänkskydd, stänkskydd i travertin, klinkergolv i porslin och beiget golv
Exempel på en stor modern grå linjär grått hemmabar med stolar, med en undermonterad diskho, skåp i shakerstil, skåp i mörkt trä, granitbänkskiva, brunt stänkskydd, stänkskydd i travertin, klinkergolv i porslin och beiget golv

For entertaining at home, and with the client being a bit of a mixologist, we designed a custom bar area in the corner that features dark navy cabinetry with walnut countertops, a gorgeous handmade glass tile backsplash, wine fridge, and concealed ice maker. The brass wire mesh inserts on select cabinet doors add glitz and glamour to the entertainment nook and make the homeowners want to break out their best barware and celebrate.

Idéer för stora funkis linjära grått hemmabarer med stolar, med en undermonterad diskho, skåp i shakerstil, skåp i mörkt trä, bänkskiva i kvarts, grått stänkskydd, vinylgolv och beiget golv
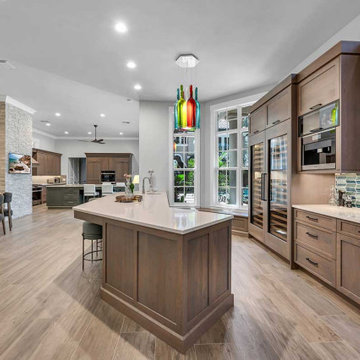
The previously underutilized formal dining room now serves as a welcoming home bar, while the former kitchen has been reimagined as a cozy casual dining area.

Inspiration för en stor vintage svarta linjär svart hemmabar med vask, med en nedsänkt diskho, släta luckor, blå skåp, flerfärgad stänkskydd, ljust trägolv och beiget golv

Away from the main circulation of the kitchen, the drink and meal prep station allows for easy access to common amenities without crowding up the main kitchen area. With plenty of cabinets for snack and a cooler for drinks, it has you covered!
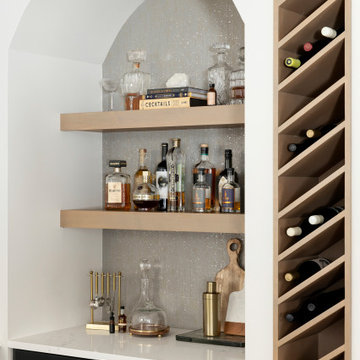
A stunning wet bar anchors the entertainment area featuring ceiling-mounted metal and glass shelving and a beverage center set in a striking arched alcove. Diagonal wine racks are built into the wall, so you'll always have enough room to store your favorites.
Photos by Spacecrafting Photography
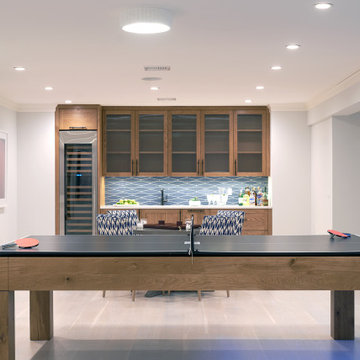
Exempel på en stor maritim vita linjär vitt hemmabar med vask, med en undermonterad diskho, luckor med glaspanel, skåp i mellenmörkt trä, blått stänkskydd, stänkskydd i porslinskakel och beiget golv
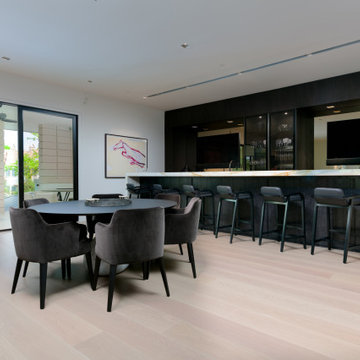
Idéer för att renovera en stor funkis vita parallell vitt hemmabar med stolar, med släta luckor, skåp i mörkt trä och beiget golv
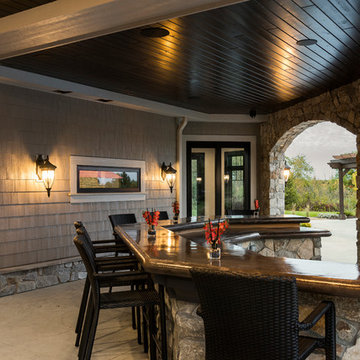
The outdoor bar and living room is a statement with tongue and groove ceiling detail and stone columns, arches, and a stone bar. The seated outdoor bar is arranged with a view of the pool and outdoor living areas. Photo by Spacecrafting
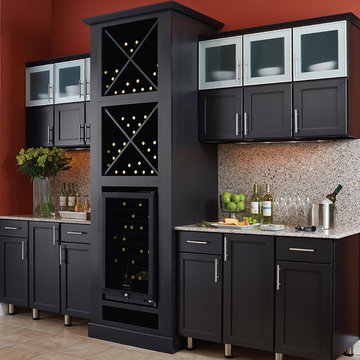
Klassisk inredning av en stor linjär hemmabar med vask, med skåp i shakerstil, svarta skåp, granitbänkskiva, grått stänkskydd, stänkskydd i sten, klinkergolv i keramik och beiget golv
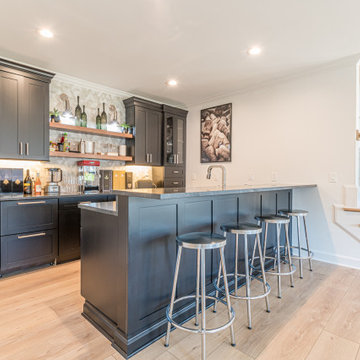
Idéer för en stor klassisk hemmabar, med ljust trägolv och beiget golv
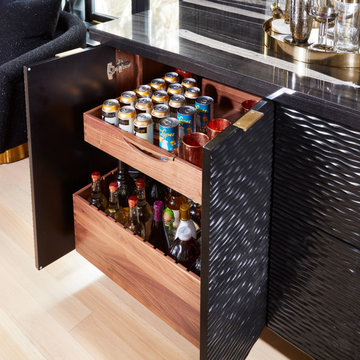
A DEANE client returned in 2022 for an update to their kitchen remodel project from 2006. This incredible transformation was driven by the desire to create a glamorous space for entertaining. Taking the space that used to be an office, walls were taken down to allow the new bar and tasting table to be integrated into the kitchen and living area. A climate-controlled glass wine cabinet with knurled brass handles elegantly displays bottles and defines the space while still allowing it to feel light and airy. The bar boasts door-style “wave” cabinets in high-gloss black lacquer that seamlessly conceal beverage and bottle storage drawers and an ice maker. The open shelving with integrated LED lighting and satin brass edging anchor the marble countertop.

Idéer för en stor modern flerfärgade linjär hemmabar med vask, med en undermonterad diskho, luckor med infälld panel, bruna skåp, granitbänkskiva, flerfärgad stänkskydd, stänkskydd i glaskakel, klinkergolv i porslin och beiget golv
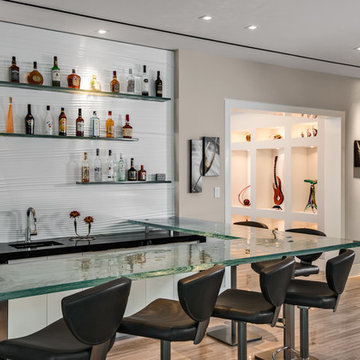
Foto på en stor funkis l-formad hemmabar med vask, med en undermonterad diskho, bänkskiva i glas, vitt stänkskydd, klinkergolv i porslin och beiget golv
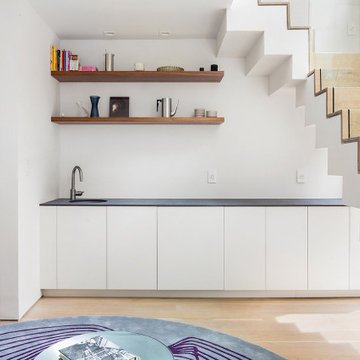
This brownstone, located in Harlem, consists of five stories which had been duplexed to create a two story rental unit and a 3 story home for the owners. The owner hired us to do a modern renovation of their home and rear garden. The garden was under utilized, barely visible from the interior and could only be accessed via a small steel stair at the rear of the second floor. We enlarged the owner’s home to include the rear third of the floor below which had walk out access to the garden. The additional square footage became a new family room connected to the living room and kitchen on the floor above via a double height space and a new sculptural stair. The rear facade was completely restructured to allow us to install a wall to wall two story window and door system within the new double height space creating a connection not only between the two floors but with the outside. The garden itself was terraced into two levels, the bottom level of which is directly accessed from the new family room space, the upper level accessed via a few stone clad steps. The upper level of the garden features a playful interplay of stone pavers with wood decking adjacent to a large seating area and a new planting bed. Wet bar cabinetry at the family room level is mirrored by an outside cabinetry/grill configuration as another way to visually tie inside to out. The second floor features the dining room, kitchen and living room in a large open space. Wall to wall builtins from the front to the rear transition from storage to dining display to kitchen; ending at an open shelf display with a fireplace feature in the base. The third floor serves as the children’s floor with two bedrooms and two ensuite baths. The fourth floor is a master suite with a large bedroom and a large bathroom bridged by a walnut clad hall that conceals a closet system and features a built in desk. The master bath consists of a tiled partition wall dividing the space to create a large walkthrough shower for two on one side and showcasing a free standing tub on the other. The house is full of custom modern details such as the recessed, lit handrail at the house’s main stair, floor to ceiling glass partitions separating the halls from the stairs and a whimsical builtin bench in the entry.
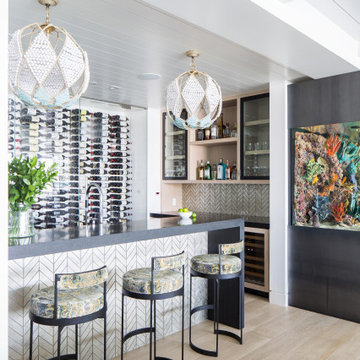
Bild på en stor maritim grå l-formad grått hemmabar med stolar, med luckor med glaspanel, skåp i ljust trä, grått stänkskydd, ljust trägolv, stänkskydd i mosaik och beiget golv
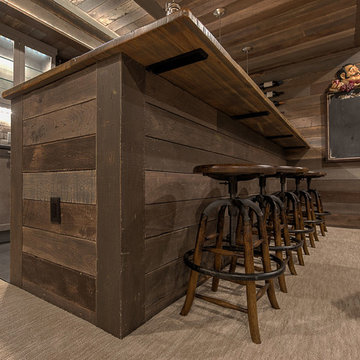
Rob Schwerdt
Rustik inredning av en stor hemmabar, med heltäckningsmatta och beiget golv
Rustik inredning av en stor hemmabar, med heltäckningsmatta och beiget golv
Stor hemmabar, med beiget golv
4