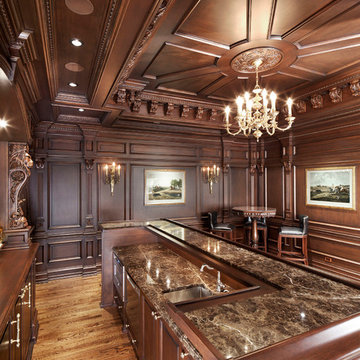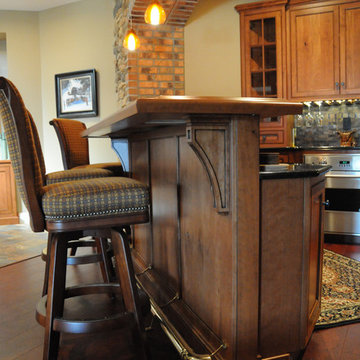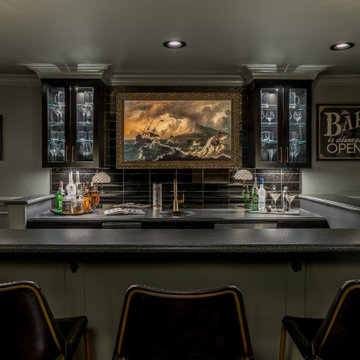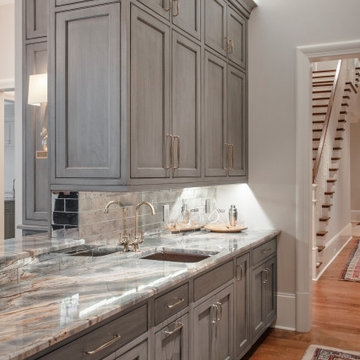Stor hemmabar, med en undermonterad diskho
Sortera efter:
Budget
Sortera efter:Populärt i dag
21 - 40 av 4 029 foton
Artikel 1 av 3

Idéer för stora vintage linjära vitt hemmabarer med stolar, med en undermonterad diskho, luckor med infälld panel, skåp i mörkt trä, mörkt trägolv, brunt golv och marmorbänkskiva

Idéer för att renovera en stor funkis l-formad hemmabar, med en undermonterad diskho, skåp i shakerstil, vita skåp, grått stänkskydd, stänkskydd i sten, mörkt trägolv och brunt golv

6,800SF new single-family-home in east Lincoln Park. 7 bedrooms, 6.3 bathrooms. Connected, heated 2-1/2-car garage. Available as of September 26, 2016.
Reminiscent of the grand limestone townhouses of Astor Street, this 6,800-square-foot home evokes a sense of Chicago history while providing all the conveniences and technologies of the 21st Century. The home features seven bedrooms — four of which have en-suite baths, as well as a recreation floor on the lower level. An expansive great room on the first floor leads to the raised rear yard and outdoor deck complete with outdoor fireplace. At the top, a penthouse observatory leads to a large roof deck with spectacular skyline views. Please contact us to view floor plans.
Nathan Kirckman

Executive wine bar created with our CEO in mind. Masculine features in color and wood with custom cabinetry, glass & marble backsplash and topped off with Cambria on the counter. Floating shelves offer display for accessories and the array of stemware invite one to step up for a pour.
Photography by Lydia Cutter

Inspiration för stora klassiska u-formade brunt hemmabarer med stolar, med en undermonterad diskho, luckor med upphöjd panel, bruna skåp, granitbänkskiva, mellanmörkt trägolv och brunt golv

This photo reveals the foot rail at the bottom of the bar, and also does a fantastic job of displaying some of the details in the bar.
Idéer för en stor klassisk u-formad hemmabar med stolar, med en undermonterad diskho, luckor med infälld panel, skåp i mellenmörkt trä, bänkskiva i koppar och mörkt trägolv
Idéer för en stor klassisk u-formad hemmabar med stolar, med en undermonterad diskho, luckor med infälld panel, skåp i mellenmörkt trä, bänkskiva i koppar och mörkt trägolv

Why leave home when you can bring the bar to you? This wine and bar area is perfect to store all your essentials in one spot. This space features frosted glass doors on the upper cabinets, wine racks, a wine cooler, and extra storage space.

Love the high-gloss black lacquered finish we painted on these cabinets in this glamorous home bar.
Inspiration för stora klassiska vitt hemmabarer, med en undermonterad diskho, luckor med infälld panel, svarta skåp, marmorbänkskiva, spegel som stänkskydd, mellanmörkt trägolv och brunt golv
Inspiration för stora klassiska vitt hemmabarer, med en undermonterad diskho, luckor med infälld panel, svarta skåp, marmorbänkskiva, spegel som stänkskydd, mellanmörkt trägolv och brunt golv

Foto på en stor 60 tals linjär hemmabar med stolar, med släta luckor, skåp i slitet trä, granitbänkskiva, klinkergolv i keramik och en undermonterad diskho

Free ebook, Creating the Ideal Kitchen. DOWNLOAD NOW
Collaborations with builders on new construction is a favorite part of my job. I love seeing a house go up from the blueprints to the end of the build. It is always a journey filled with a thousand decisions, some creative on-the-spot thinking and yes, usually a few stressful moments. This Naperville project was a collaboration with a local builder and architect. The Kitchen Studio collaborated by completing the cabinetry design and final layout for the entire home.
In the basement, we carried the warm gray tones into a custom bar, featuring a 90” wide beverage center from True Appliances. The glass shelving in the open cabinets and the antique mirror give the area a modern twist on a classic pub style bar.
If you are building a new home, The Kitchen Studio can offer expert help to make the most of your new construction home. We provide the expertise needed to ensure that you are getting the most of your investment when it comes to cabinetry, design and storage solutions. Give us a call if you would like to find out more!
Designed by: Susan Klimala, CKBD
Builder: Hampton Homes
Photography by: Michael Alan Kaskel
For more information on kitchen and bath design ideas go to: www.kitchenstudio-ge.com

Home bar located in family game room. Stainless steel accents accompany a mirror that doubles as a TV.
Inredning av en klassisk stor vita vitt hemmabar med stolar, med en undermonterad diskho, klinkergolv i porslin, luckor med glaspanel, spegel som stänkskydd och grått golv
Inredning av en klassisk stor vita vitt hemmabar med stolar, med en undermonterad diskho, klinkergolv i porslin, luckor med glaspanel, spegel som stänkskydd och grått golv

Bild på en stor vintage vita vitt hemmabar med stolar, med skåp i shakerstil, vitt stänkskydd, ljust trägolv, en undermonterad diskho, svarta skåp, marmorbänkskiva, stänkskydd i tunnelbanekakel och brunt golv

Michael Duerinckx
Idéer för att renovera en stor vintage hemmabar med stolar, med en undermonterad diskho, luckor med glaspanel, skåp i slitet trä, granitbänkskiva och stänkskydd i sten
Idéer för att renovera en stor vintage hemmabar med stolar, med en undermonterad diskho, luckor med glaspanel, skåp i slitet trä, granitbänkskiva och stänkskydd i sten

Complementing the kitchen island, a custom cherry bar complete with refrigeration, an ice maker, and a petite bar sink becomes the go-to spot for crafting cocktails.

The Ginesi Speakeasy is the ideal at-home entertaining space. A two-story extension right off this home's kitchen creates a warm and inviting space for family gatherings and friendly late nights.

The Ginesi Speakeasy is the ideal at-home entertaining space. A two-story extension right off this home's kitchen creates a warm and inviting space for family gatherings and friendly late nights.

A stunning Basement Home Bar and Wine Room, complete with a Wet Bar and Curved Island with seating for 5. Beautiful glass teardrop shaped pendants cascade from the back wall.

Inspiration för en stor vintage vita linjär vitt hemmabar med vask, med en undermonterad diskho, skåp i shakerstil, grå skåp, bänkskiva i kvarts, svart stänkskydd, stänkskydd i marmor, mörkt trägolv och brunt golv

Detail shot of bar shelving above the workspace.
Inspiration för stora moderna parallella svart hemmabarer med vask, med en undermonterad diskho, skåp i mörkt trä, bänkskiva i koppar, beige stänkskydd, stänkskydd i porslinskakel, mellanmörkt trägolv och brunt golv
Inspiration för stora moderna parallella svart hemmabarer med vask, med en undermonterad diskho, skåp i mörkt trä, bänkskiva i koppar, beige stänkskydd, stänkskydd i porslinskakel, mellanmörkt trägolv och brunt golv

Exempel på en stor grå parallell grått hemmabar med vask, med en undermonterad diskho, luckor med profilerade fronter, grå skåp, bänkskiva i kvartsit, grått stänkskydd, spegel som stänkskydd, mellanmörkt trägolv och brunt golv
Stor hemmabar, med en undermonterad diskho
2