Stor hemmabar, med luckor med glaspanel
Sortera efter:
Budget
Sortera efter:Populärt i dag
61 - 80 av 656 foton
Artikel 1 av 3
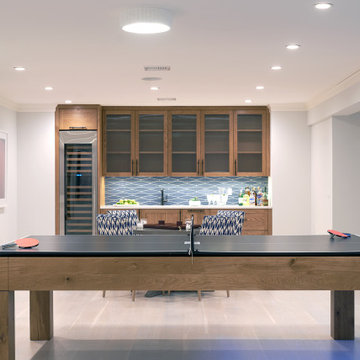
Exempel på en stor maritim vita linjär vitt hemmabar med vask, med en undermonterad diskho, luckor med glaspanel, skåp i mellenmörkt trä, blått stänkskydd, stänkskydd i porslinskakel och beiget golv
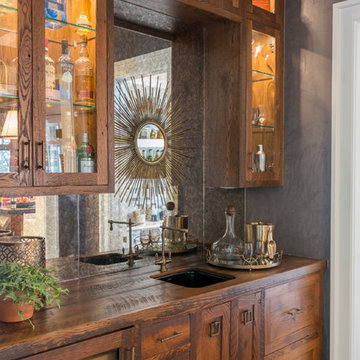
JS Gibson
Idéer för en stor klassisk bruna linjär hemmabar med vask, med en undermonterad diskho, luckor med glaspanel, skåp i mellenmörkt trä, träbänkskiva, spegel som stänkskydd och mörkt trägolv
Idéer för en stor klassisk bruna linjär hemmabar med vask, med en undermonterad diskho, luckor med glaspanel, skåp i mellenmörkt trä, träbänkskiva, spegel som stänkskydd och mörkt trägolv
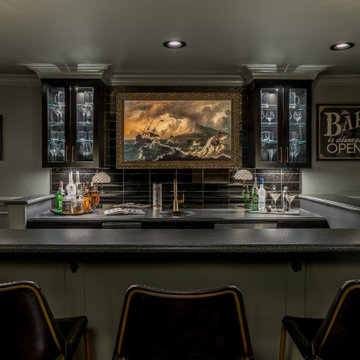
The Ginesi Speakeasy is the ideal at-home entertaining space. A two-story extension right off this home's kitchen creates a warm and inviting space for family gatherings and friendly late nights.
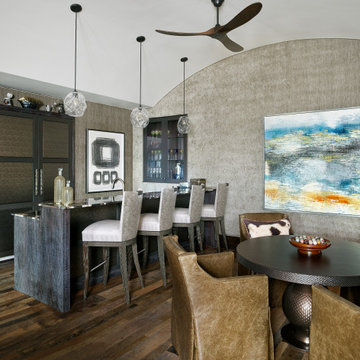
I upholstered the walls of this mixed-use entertainment room so that people at the game table would not be disturbed by those at the bar.
Photo by Holger Obenaus Photography
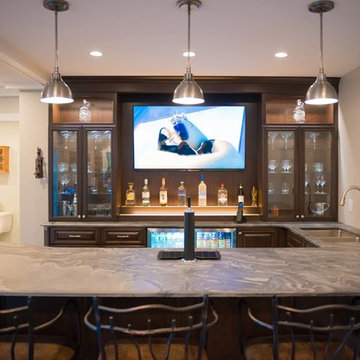
Inspiration för stora klassiska u-formade hemmabarer med vask, med en undermonterad diskho, luckor med glaspanel, skåp i mörkt trä och mellanmörkt trägolv
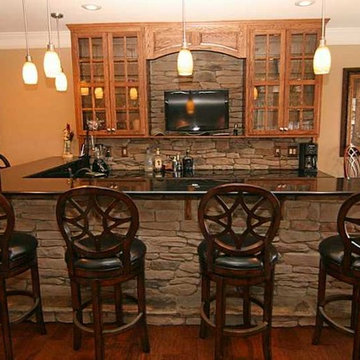
Exempel på en stor klassisk l-formad hemmabar, med luckor med glaspanel, skåp i mellenmörkt trä, granitbänkskiva, beige stänkskydd, stänkskydd i sten och mellanmörkt trägolv
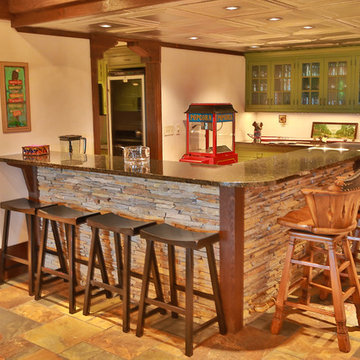
Bild på en stor rustik l-formad hemmabar med stolar, med luckor med glaspanel, gröna skåp, granitbänkskiva och skiffergolv
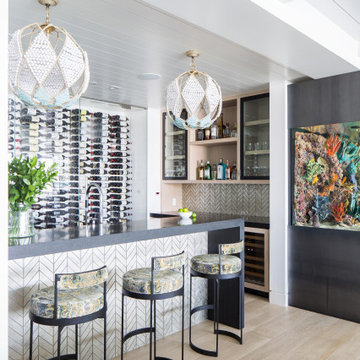
Bild på en stor maritim grå l-formad grått hemmabar med stolar, med luckor med glaspanel, skåp i ljust trä, grått stänkskydd, ljust trägolv, stänkskydd i mosaik och beiget golv
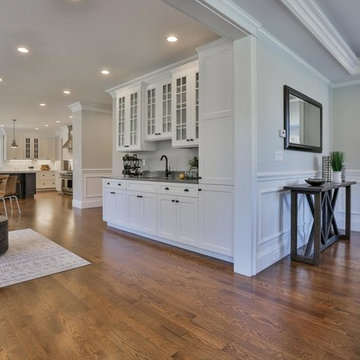
Foto på en stor vintage linjär hemmabar med vask, med en nedsänkt diskho, luckor med glaspanel, vita skåp, bänkskiva i koppar, mellanmörkt trägolv och brunt golv
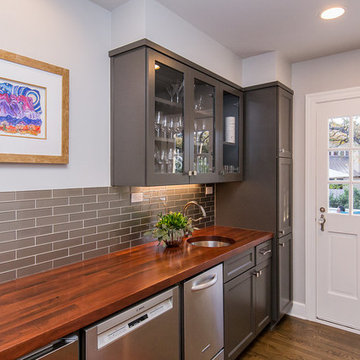
Builder: Oliver Custom Homes
Architect: Witt Architecture Office
Photographer: Casey Chapman Ross
Inspiration för en stor vintage bruna linjär brunt hemmabar med vask, med en undermonterad diskho, luckor med glaspanel, grå skåp, träbänkskiva, grått stänkskydd, stänkskydd i tunnelbanekakel, mellanmörkt trägolv och brunt golv
Inspiration för en stor vintage bruna linjär brunt hemmabar med vask, med en undermonterad diskho, luckor med glaspanel, grå skåp, träbänkskiva, grått stänkskydd, stänkskydd i tunnelbanekakel, mellanmörkt trägolv och brunt golv
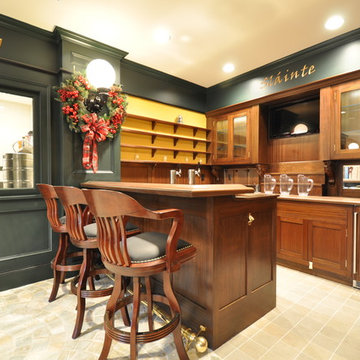
Inspiration för en stor vintage u-formad hemmabar med stolar, med luckor med glaspanel, skåp i mörkt trä, träbänkskiva, spegel som stänkskydd och kalkstensgolv
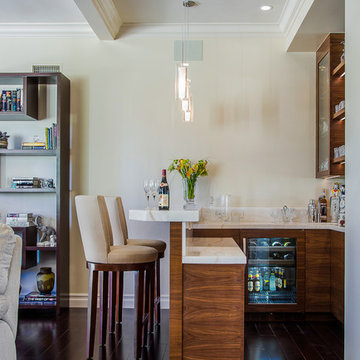
The wood is a flat-cut walnut, run horizontally. The bar was redesigned in the same wood with onyx countertops. The open shelves are embedded with LED lighting.
We also designed a custom walnut display unit for the clients books and collectibles as well as four cocktail table /ottomans that can easily be rearranged to allow for the recliners.
New dark wood floors were installed and a custom wool and silk area rug was designed that ties all the pieces together.
We designed a new coffered ceiling with lighting in each bay. And built out the fireplace with dimensional tile to the ceiling.
The color scheme was kept intentionally monochromatic to show off the different textures with the only color being touches of blue in the pillows and accessories to pick up the art glass.

We love a beautiful updated coastal moment here in Summerville, SC! Shiplap, pale blue notes, glass cabinets and all styled to perfection for our clients! As a Charleston-based interior designer and curator of coastal homes, my team and I can integrate your most cherished belongings with fresh color, custom art, updated furnishings, and elegant accessories. We also specialize in designing head-turning kitchens and baths. We are currently collaborating with ocean-view-obsessed clients from around the world. Let’s create your ultimate home masterpiece!
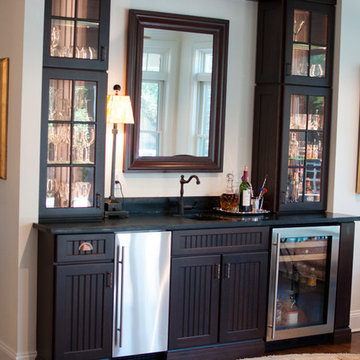
Kelsey Schumaker - Peach Cactus Photography
Inspiration för stora moderna linjära hemmabarer med vask, med en undermonterad diskho, svarta skåp, mörkt trägolv och luckor med glaspanel
Inspiration för stora moderna linjära hemmabarer med vask, med en undermonterad diskho, svarta skåp, mörkt trägolv och luckor med glaspanel

Love the luxe tile our design team used for this stunning bar
Inspiration för stora moderna parallella svart hemmabarer med stolar, med en undermonterad diskho, luckor med glaspanel, svarta skåp, granitbänkskiva, svart stänkskydd, stänkskydd i keramik, mörkt trägolv och brunt golv
Inspiration för stora moderna parallella svart hemmabarer med stolar, med en undermonterad diskho, luckor med glaspanel, svarta skåp, granitbänkskiva, svart stänkskydd, stänkskydd i keramik, mörkt trägolv och brunt golv

This modern waterfront home was built for today’s contemporary lifestyle with the comfort of a family cottage. Walloon Lake Residence is a stunning three-story waterfront home with beautiful proportions and extreme attention to detail to give both timelessness and character. Horizontal wood siding wraps the perimeter and is broken up by floor-to-ceiling windows and moments of natural stone veneer.
The exterior features graceful stone pillars and a glass door entrance that lead into a large living room, dining room, home bar, and kitchen perfect for entertaining. With walls of large windows throughout, the design makes the most of the lakefront views. A large screened porch and expansive platform patio provide space for lounging and grilling.
Inside, the wooden slat decorative ceiling in the living room draws your eye upwards. The linear fireplace surround and hearth are the focal point on the main level. The home bar serves as a gathering place between the living room and kitchen. A large island with seating for five anchors the open concept kitchen and dining room. The strikingly modern range hood and custom slab kitchen cabinets elevate the design.
The floating staircase in the foyer acts as an accent element. A spacious master suite is situated on the upper level. Featuring large windows, a tray ceiling, double vanity, and a walk-in closet. The large walkout basement hosts another wet bar for entertaining with modern island pendant lighting.
Walloon Lake is located within the Little Traverse Bay Watershed and empties into Lake Michigan. It is considered an outstanding ecological, aesthetic, and recreational resource. The lake itself is unique in its shape, with three “arms” and two “shores” as well as a “foot” where the downtown village exists. Walloon Lake is a thriving northern Michigan small town with tons of character and energy, from snowmobiling and ice fishing in the winter to morel hunting and hiking in the spring, boating and golfing in the summer, and wine tasting and color touring in the fall.
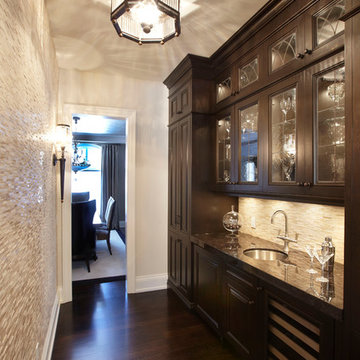
A traditional kitchen alcove with details in the millwork.
Idéer för att renovera en stor vintage linjär hemmabar med vask, med en undermonterad diskho, luckor med glaspanel, skåp i mörkt trä, granitbänkskiva, beige stänkskydd, stänkskydd i stickkakel och mörkt trägolv
Idéer för att renovera en stor vintage linjär hemmabar med vask, med en undermonterad diskho, luckor med glaspanel, skåp i mörkt trä, granitbänkskiva, beige stänkskydd, stänkskydd i stickkakel och mörkt trägolv

Interior design by Tineke Triggs of Artistic Designs for Living. Photography by Laura Hull.
Idéer för en stor klassisk bruna parallell hemmabar med vask, med en nedsänkt diskho, luckor med glaspanel, svarta skåp, träbänkskiva, blått stänkskydd, mörkt trägolv, brunt golv och stänkskydd i trä
Idéer för en stor klassisk bruna parallell hemmabar med vask, med en nedsänkt diskho, luckor med glaspanel, svarta skåp, träbänkskiva, blått stänkskydd, mörkt trägolv, brunt golv och stänkskydd i trä
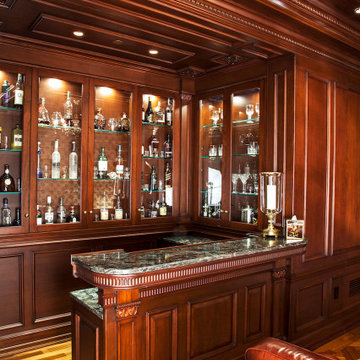
Idéer för en stor klassisk grå u-formad hemmabar med stolar, med luckor med glaspanel, skåp i mellenmörkt trä, granitbänkskiva, laminatgolv, gult golv och en undermonterad diskho
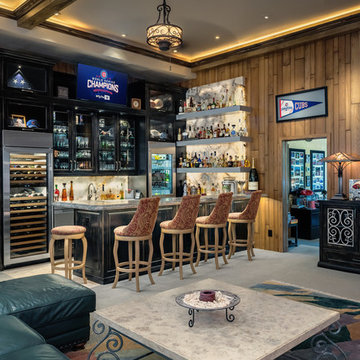
Michael Duerinckx
Inspiration för en stor vintage hemmabar, med en undermonterad diskho, luckor med glaspanel, skåp i slitet trä, granitbänkskiva, vitt stänkskydd, stänkskydd i sten, klinkergolv i keramik och beiget golv
Inspiration för en stor vintage hemmabar, med en undermonterad diskho, luckor med glaspanel, skåp i slitet trä, granitbänkskiva, vitt stänkskydd, stänkskydd i sten, klinkergolv i keramik och beiget golv
Stor hemmabar, med luckor med glaspanel
4