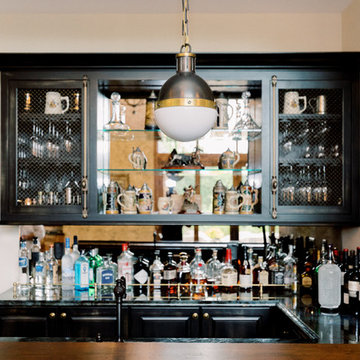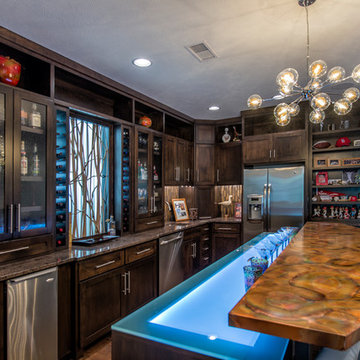Stor hemmabar
Sortera efter:
Budget
Sortera efter:Populärt i dag
81 - 100 av 7 296 foton
Artikel 1 av 3

Idéer för stora vintage linjära vitt hemmabarer med stolar, med en undermonterad diskho, luckor med infälld panel, skåp i mörkt trä, mörkt trägolv, brunt golv och marmorbänkskiva

This bar is perfect for entertaining family and friends. Fully equipped with with a keg for the adults and a root beer keg for the kids! The herringbone wood ceiling really warms up the feel of the bar!

High-gloss cabinets lacquered by Paper Moon Painting in Sherwin Williams' "Inkwell, a rick black. Mirror backsplash, marble countertops.
Inredning av en klassisk stor hemmabar, med en nedsänkt diskho, luckor med infälld panel, svarta skåp, marmorbänkskiva, spegel som stänkskydd och mörkt trägolv
Inredning av en klassisk stor hemmabar, med en nedsänkt diskho, luckor med infälld panel, svarta skåp, marmorbänkskiva, spegel som stänkskydd och mörkt trägolv

Luxurious high-rise living in Miami
Interior Design: Renata Pfuner
Pfunerdesign.com
Renata Pfuner Design
Idéer för stora funkis parallella hemmabarer med stolar, med vita skåp, vitt golv och släta luckor
Idéer för stora funkis parallella hemmabarer med stolar, med vita skåp, vitt golv och släta luckor

Idéer för stora maritima linjära vitt hemmabarer med vask, med en nedsänkt diskho, skåp i shakerstil, vita skåp, bänkskiva i kvarts, vitt stänkskydd, ljust trägolv och brunt golv

Arden Model - Tradition Collection
Pricing, floorplans, virtual tours, community information & more at https://www.robertthomashomes.com/

A truly special property located in a sought after Toronto neighbourhood, this large family home renovation sought to retain the charm and history of the house in a contemporary way. The full scale underpin and large rear addition served to bring in natural light and expand the possibilities of the spaces. A vaulted third floor contains the master bedroom and bathroom with a cozy library/lounge that walks out to the third floor deck - revealing views of the downtown skyline. A soft inviting palate permeates the home but is juxtaposed with punches of colour, pattern and texture. The interior design playfully combines original parts of the home with vintage elements as well as glass and steel and millwork to divide spaces for working, relaxing and entertaining. An enormous sliding glass door opens the main floor to the sprawling rear deck and pool/hot tub area seamlessly. Across the lawn - the garage clad with reclaimed barnboard from the old structure has been newly build and fully rough-in for a potential future laneway house.

Situated on prime waterfront slip, the Pine Tree House could float we used so much wood.
This project consisted of a complete package. Built-In lacquer wall unit with custom cabinetry & LED lights, walnut floating vanities, credenzas, walnut slat wood bar with antique mirror backing.

Lower level wet bar features open metal shelving.
Backsplash field tile is AKDO GL1815-0312CO 3" x 12" in dove gray installed in a vertical stacked pattern.

Idéer för en stor modern svarta linjär hemmabar med vask, med en integrerad diskho, släta luckor, skåp i mörkt trä, brunt stänkskydd, stänkskydd i trä och beiget golv

This 1600+ square foot basement was a diamond in the rough. We were tasked with keeping farmhouse elements in the design plan while implementing industrial elements. The client requested the space include a gym, ample seating and viewing area for movies, a full bar , banquette seating as well as area for their gaming tables - shuffleboard, pool table and ping pong. By shifting two support columns we were able to bury one in the powder room wall and implement two in the custom design of the bar. Custom finishes are provided throughout the space to complete this entertainers dream.

We are so excited to share the finished photos of this year's Homearama we were lucky to be a part of thanks to G.A. White Homes. This space uses Marsh Furniture's Apex door style to create a uniquely clean and modern living space. The Apex door style is very minimal making it the perfect cabinet to showcase statement pieces like the brick in this kitchen.

Family Room & WIne Bar Addition - Haddonfield
This new family gathering space features custom cabinetry, two wine fridges, two skylights, two sets of patio doors, and hidden storage.

Talia Laird Photography
Foto på en stor vintage flerfärgade u-formad hemmabar med stolar, med en undermonterad diskho, öppna hyllor, svarta skåp, mellanmörkt trägolv och svart golv
Foto på en stor vintage flerfärgade u-formad hemmabar med stolar, med en undermonterad diskho, öppna hyllor, svarta skåp, mellanmörkt trägolv och svart golv

A glorious marble counter wet bar with backsplash and a wine refrigerator make a perfect place for hosting guests. The cabinets are custom painted in stately Chelsea Gray (by Benjamin Moore). Natural light floods over the heart of pine wood flooring.

A new wine bar in place of the old ugly one. Quartz countertops pair with a decorative tile backsplash. The green cabinets surround an under counter wine refrigerator. The knotty alder floating shelves house cocktail bottles and glasses.
Photos by Brian Covington

Idéer för att renovera en stor vintage bruna linjär brunt hemmabar med vask, med en undermonterad diskho, luckor med upphöjd panel, gröna skåp, träbänkskiva, spegel som stänkskydd, brunt golv och mörkt trägolv

Inredning av en klassisk stor bruna u-formad brunt hemmabar med stolar, med en undermonterad diskho, skåp i mörkt trä, brunt stänkskydd, öppna hyllor och grått golv

Exempel på en stor klassisk beige l-formad beige hemmabar med vask, med en undermonterad diskho, skåp i shakerstil, svarta skåp, bänkskiva i kvarts, vinylgolv och brunt golv

Photography by Starboard & Port of Springfield, MO.
Idéer för att renovera en stor vintage parallell hemmabar med vask, med skåp i shakerstil, skåp i mörkt trä och bänkskiva i akrylsten
Idéer för att renovera en stor vintage parallell hemmabar med vask, med skåp i shakerstil, skåp i mörkt trä och bänkskiva i akrylsten
Stor hemmabar
5