Stor hemmabar
Sortera efter:
Budget
Sortera efter:Populärt i dag
101 - 120 av 7 296 foton
Artikel 1 av 3
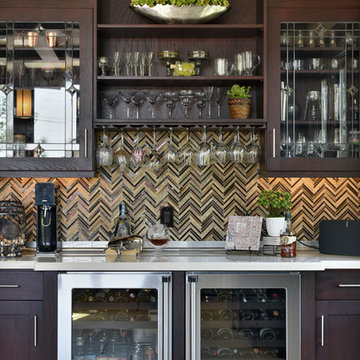
Jeff Beene
Idéer för stora vintage hemmabarer, med skåp i mörkt trä, flerfärgad stänkskydd och luckor med glaspanel
Idéer för stora vintage hemmabarer, med skåp i mörkt trä, flerfärgad stänkskydd och luckor med glaspanel
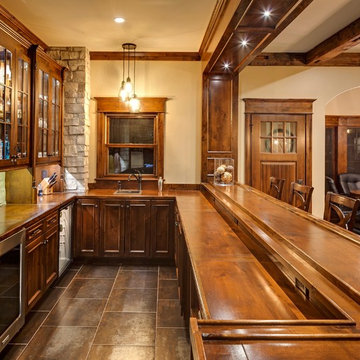
Jon Huelskamp Landmark
Idéer för stora rustika u-formade brunt hemmabarer med stolar, med en nedsänkt diskho, träbänkskiva, grått stänkskydd, stänkskydd i stenkakel, klinkergolv i porslin, luckor med glaspanel, skåp i mörkt trä och brunt golv
Idéer för stora rustika u-formade brunt hemmabarer med stolar, med en nedsänkt diskho, träbänkskiva, grått stänkskydd, stänkskydd i stenkakel, klinkergolv i porslin, luckor med glaspanel, skåp i mörkt trä och brunt golv
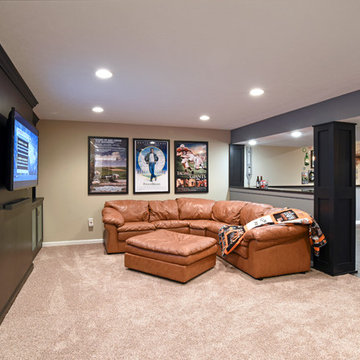
Bild på en stor vintage parallell hemmabar med stolar, med en undermonterad diskho, skåp i shakerstil, skåp i mörkt trä, granitbänkskiva, rött stänkskydd, klinkergolv i porslin och brunt golv

A young family moving from NYC to their first house in Westchester County found this spacious colonial in Mt. Kisco New York. With sweeping lawns and total privacy, the home offered the perfect setting for raising their family. The dated kitchen was gutted but did not require any additional square footage to accommodate a new, classic white kitchen with polished nickel hardware and gold toned pendant lanterns. 2 dishwashers flank the large sink on either side, with custom waste and recycling storage under the sink. Kitchen design and custom cabinetry by Studio Dearborn. Architect Brad DeMotte. Interior design finishes by Elizabeth Thurer Interior Design. Calcatta Picasso marble countertops by Rye Marble and Stone. Appliances by Wolf and Subzero; range hood insert by Best. Cabinetry color: Benjamin Moore White Opulence. Hardware by Jeffrey Alexander Belcastel collection. Backsplash tile by Nanacq in 3x6 white glossy available from Lima Tile, Stamford. Photography Neil Landino.
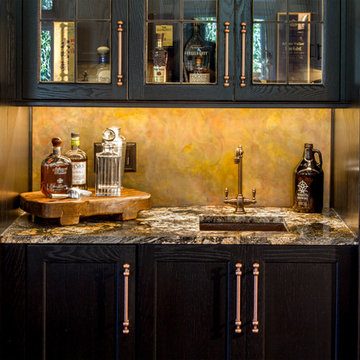
A cramped butler's pantry was opened up into a bar area with plenty of storage space and adjacent to a wine cooler. Bar countertop is Petro Magma Granite, cabinets are Brookhaven in Ebony on Oak. Other cabinets in the kitchen are white on maple; the contrast is a nice way to separate space within the same room.
Neals Design Remodel
Robin Victor Goetz

Photographer: Calgary Photos
Builder: www.timberstoneproperties.ca
Inspiration för stora amerikanska parallella hemmabarer med stolar, med en undermonterad diskho, skåp i shakerstil, skåp i mörkt trä, granitbänkskiva, brunt stänkskydd, stänkskydd i stickkakel och skiffergolv
Inspiration för stora amerikanska parallella hemmabarer med stolar, med en undermonterad diskho, skåp i shakerstil, skåp i mörkt trä, granitbänkskiva, brunt stänkskydd, stänkskydd i stickkakel och skiffergolv
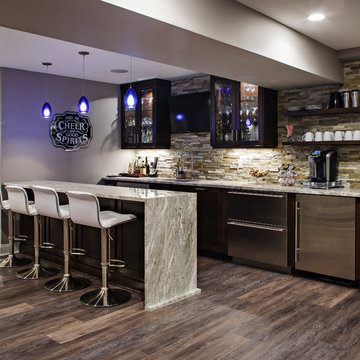
Bild på en stor vintage hemmabar med stolar, med en undermonterad diskho, skåp i mörkt trä, stänkskydd i stenkakel, mörkt trägolv och brunt golv
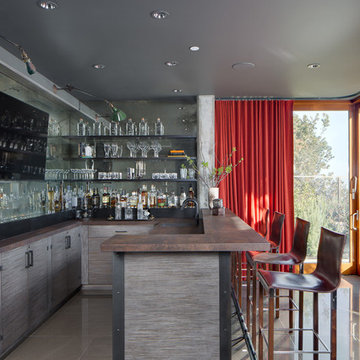
Idéer för en stor modern l-formad hemmabar med stolar, med spegel som stänkskydd, grått golv, en undermonterad diskho, släta luckor och grå skåp
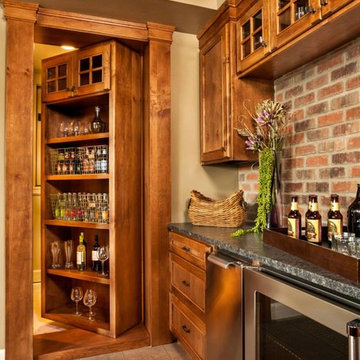
Blackstone Edge Photography
Idéer för stora rustika parallella hemmabarer med stolar, med luckor med infälld panel, skåp i mellenmörkt trä, granitbänkskiva och flerfärgad stänkskydd
Idéer för stora rustika parallella hemmabarer med stolar, med luckor med infälld panel, skåp i mellenmörkt trä, granitbänkskiva och flerfärgad stänkskydd

Inredning av en industriell stor parallell hemmabar, med släta luckor, skåp i slitet trä, bänkskiva i akrylsten och betonggolv
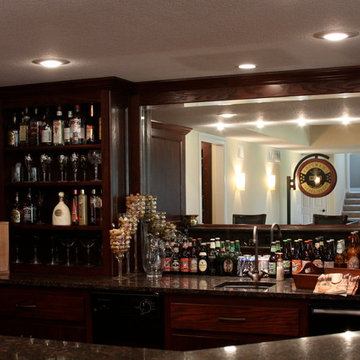
Inspiration för en stor vintage u-formad hemmabar med vask, med släta luckor och skåp i mörkt trä
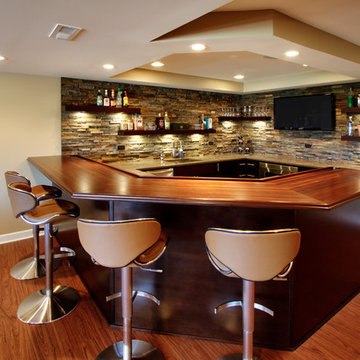
Foto på en stor funkis bruna hemmabar med stolar, med skåp i mörkt trä, träbänkskiva, flerfärgad stänkskydd, stänkskydd i stenkakel och mellanmörkt trägolv

An enchanting mix of materials highlights this 2,500-square-foot design. A light-filled center entrance connects the main living areas on the roomy first floor with an attached two-car garage in this inviting, four bedroom, five-and-a-half bath abode. A large fireplace warms the hearth room, which is open to the dining and sitting areas. Nearby are a screened-in porch and a family-friendly kitchen. Upstairs are two bedrooms, a great room and bunk room; downstairs you’ll find a traditional gathering room, exercise area and guest bedroom.

This classic contemporary home bar we installed is timeless and beautiful with the brass inlay detailing inside the shaker panel.
Bild på en stor vintage grå parallell grått hemmabar med stolar, med träbänkskiva, mörkt trägolv, grått golv, luckor med glaspanel och skåp i mörkt trä
Bild på en stor vintage grå parallell grått hemmabar med stolar, med träbänkskiva, mörkt trägolv, grått golv, luckor med glaspanel och skåp i mörkt trä

A basement renovation complete with a custom home theater, gym, seating area, full bar, and showcase wine cellar.
Inspiration för en stor vintage grå u-formad grått hemmabar med stolar, med mörkt trägolv, luckor med glaspanel, skåp i mörkt trä, flerfärgad stänkskydd, stänkskydd i stenkakel och granitbänkskiva
Inspiration för en stor vintage grå u-formad grått hemmabar med stolar, med mörkt trägolv, luckor med glaspanel, skåp i mörkt trä, flerfärgad stänkskydd, stänkskydd i stenkakel och granitbänkskiva

This large space did not function well for this family of 6. The cabinetry they had did not go to the ceiling and offered very poor storage options. The island that existed was tiny in comparrison to the space.
By taking the cabinets to the ceiling, enlarging the island and adding large pantry's we were able to achieve the storage needed. Then the fun began, all of the decorative details that make this space so stunning. Beautiful tile for the backsplash and a custom metal hood. Lighting and hardware to complement the hood.
Then, the vintage runner and natural wood elements to make the space feel more homey.

Interior Designer: Simons Design Studio
Builder: Magleby Construction
Photography: Alan Blakely Photography
Idéer för att renovera en stor funkis svarta linjär svart hemmabar med vask, med en undermonterad diskho, släta luckor, skåp i ljust trä, bänkskiva i kvarts, brunt stänkskydd, stänkskydd i trä, heltäckningsmatta och grått golv
Idéer för att renovera en stor funkis svarta linjär svart hemmabar med vask, med en undermonterad diskho, släta luckor, skåp i ljust trä, bänkskiva i kvarts, brunt stänkskydd, stänkskydd i trä, heltäckningsmatta och grått golv

The 100-year old home’s kitchen was old and just didn’t function well. A peninsula in the middle of the main part of the kitchen blocked the path from the back door. This forced the homeowners to mostly use an odd, U-shaped corner of the kitchen.
Design objectives:
-Add an island
-Wow-factor design
-Incorporate arts and crafts with a touch of Mid-century modern style
-Allow for a better work triangle when cooking
-Create a seamless path coming into the home from the backdoor
-Make all the countertops in the space 36” high (the old kitchen had different base cabinet heights)
Design challenges to be solved:
-Island design
-Where to place the sink and dishwasher
-The family’s main entrance into the home is a back door located within the kitchen space. Samantha needed to find a way to make an unobstructed path through the kitchen to the outside
-A large eating area connected to the kitchen felt slightly misplaced – Samantha wanted to bring the kitchen and materials more into this area
-The client does not like appliance garages/cabinets to the counter. The more countertop space, the better!
Design solutions:
-Adding the right island made all the difference! Now the family has a couple of seats within the kitchen space. -Multiple walkways facilitate traffic flow.
-Multiple pantry cabinets (both shallow and deep) are placed throughout the space. A couple of pantry cabinets were even added to the back door wall and wrap around into the breakfast nook to give the kitchen a feel of extending into the adjoining eating area.
-Upper wall cabinets with clear glass offer extra lighting and the opportunity for the client to display her beautiful vases and plates. They add and an airy feel to the space.
-The kitchen had two large existing windows that were ideal for a sink placement. The window closest to the back door made the most sense due to the fact that the other window was in the corner. Now that the sink had a place, we needed to worry about the dishwasher. Samantha didn’t want the dishwasher to be in the way of people coming in the back door – it’s now in the island right across from the sink.
-The homeowners love Motawi Tile. Some fantastic pieces are placed within the backsplash throughout the kitchen. -Larger tiles with borders make for nice accent pieces over the rangetop and by the bar/beverage area.
-The adjacent area for eating is a gorgeous nook with massive windows. We added a built-in furniture-style banquette with additional lower storage cabinets in the same finish. It’s a great way to connect and blend the two areas into what now feels like one big space!

Entertaining takes a high-end in this basement with a large wet bar and wine cellar. The barstools surround the marble countertop, highlighted by under-cabinet lighting

Idéer för att renovera en stor rustik svarta linjär svart hemmabar, med en undermonterad diskho, skåp i shakerstil, brunt golv, skåp i mörkt trä, brunt stänkskydd, stänkskydd i tegel och mörkt trägolv
Stor hemmabar
6