Stor svarta hemmabar
Sortera efter:Populärt i dag
41 - 60 av 619 foton

Modern Home Bar with Metal cabinet in lay, custom ceiling mounted shelving, floor to ceiling tile, recessed accent lighting and custom millwork. Floor dug out to include custom walk-over wine storage

A lower level home bar in a Bettendorf Iowa home with LED-lit whiskey barrel planks, Koch Knotty Alder gray cabinetry, and Cambria Quartz counters in Charlestown design. Galveston series pendant lighting by Quorum also featured. Design and select materials by Village Home Stores for Kerkhoff Homes of the Quad Cities.

Mini Bar & living room Cabinets & Fire place mantle with T.V moldings.
Foto på en stor vintage svarta u-formad hemmabar, med mellanmörkt trägolv, en undermonterad diskho, luckor med glaspanel, vita skåp och brunt golv
Foto på en stor vintage svarta u-formad hemmabar, med mellanmörkt trägolv, en undermonterad diskho, luckor med glaspanel, vita skåp och brunt golv

Klassisk inredning av en stor svarta u-formad svart hemmabar med stolar, med mörkt trägolv, brunt golv, en undermonterad diskho, luckor med glaspanel, svarta skåp, marmorbänkskiva, svart stänkskydd och stänkskydd i sten
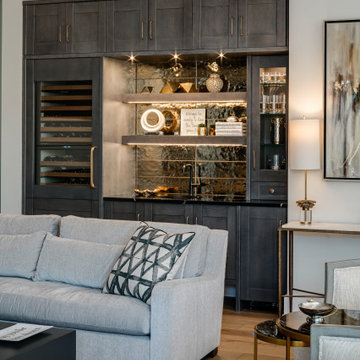
"This beautiful design started with a clean open slate and lots of design opportunities. The homeowner was looking for a large oversized spacious kitchen designed for easy meal prep for multiple cooks and room for entertaining a large oversized family.
The architect’s plans had a single island with large windows on both main walls. The one window overlooked the unattractive side of a neighbor’s house while the other was not large enough to see the beautiful large back yard. The kitchen entry location made the mudroom extremely small and left only a few design options for the kitchen layout. The almost 14’ high ceilings also gave lots of opportunities for a unique design, but care had to be taken to still make the space feel warm and cozy.
After drawing four design options, one was chosen that relocated the entry from the mudroom, making the mudroom a lot more accessible. A prep island across from the range and an entertaining island were included. The entertaining island included a beverage refrigerator for guests to congregate around and to help them stay out of the kitchen work areas. The small island appeared to be floating on legs and incorporates a sink and single dishwasher drawer for easy clean up of pots and pans.
The end result was a stunning spacious room for this large extended family to enjoy."
- Drury Design
Features cabinetry from Rutt
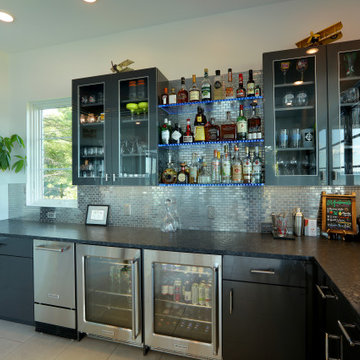
Idéer för en stor klassisk svarta u-formad hemmabar med vask, med en undermonterad diskho, släta luckor, grå skåp, granitbänkskiva, grått stänkskydd, stänkskydd i metallkakel, klinkergolv i porslin och beiget golv

Phillip Cocker Photography
The Decadent Adult Retreat! Bar, Wine Cellar, 3 Sports TV's, Pool Table, Fireplace and Exterior Hot Tub.
A custom bar was designed my McCabe Design & Interiors to fit the homeowner's love of gathering with friends and entertaining whilst enjoying great conversation, sports tv, or playing pool. The original space was reconfigured to allow for this large and elegant bar. Beside it, and easily accessible for the homeowner bartender is a walk-in wine cellar. Custom millwork was designed and built to exact specifications including a routered custom design on the curved bar. A two-tiered bar was created to allow preparation on the lower level. Across from the bar, is a sitting area and an electric fireplace. Three tv's ensure maximum sports coverage. Lighting accents include slims, led puck, and rope lighting under the bar. A sonas and remotely controlled lighting finish this entertaining haven.

Behind the rolling hills of Arthurs Seat sits “The Farm”, a coastal getaway and future permanent residence for our clients. The modest three bedroom brick home will be renovated and a substantial extension added. The footprint of the extension re-aligns to face the beautiful landscape of the western valley and dam. The new living and dining rooms open onto an entertaining terrace.
The distinct roof form of valleys and ridges relate in level to the existing roof for continuation of scale. The new roof cantilevers beyond the extension walls creating emphasis and direction towards the natural views.
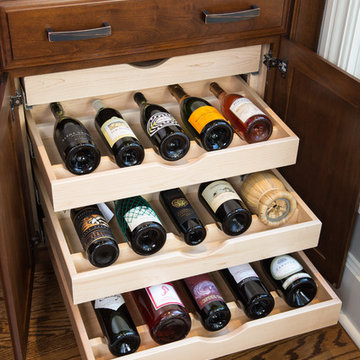
Alex Claney Photography
Klassisk inredning av en stor svarta linjär svart hemmabar med vask, med luckor med upphöjd panel, skåp i mörkt trä, granitbänkskiva, spegel som stänkskydd, mörkt trägolv, en nedsänkt diskho och brunt golv
Klassisk inredning av en stor svarta linjär svart hemmabar med vask, med luckor med upphöjd panel, skåp i mörkt trä, granitbänkskiva, spegel som stänkskydd, mörkt trägolv, en nedsänkt diskho och brunt golv
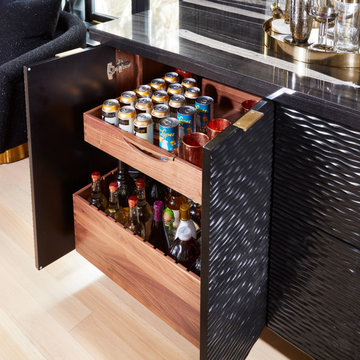
A DEANE client returned in 2022 for an update to their kitchen remodel project from 2006. This incredible transformation was driven by the desire to create a glamorous space for entertaining. Taking the space that used to be an office, walls were taken down to allow the new bar and tasting table to be integrated into the kitchen and living area. A climate-controlled glass wine cabinet with knurled brass handles elegantly displays bottles and defines the space while still allowing it to feel light and airy. The bar boasts door-style “wave” cabinets in high-gloss black lacquer that seamlessly conceal beverage and bottle storage drawers and an ice maker. The open shelving with integrated LED lighting and satin brass edging anchor the marble countertop.
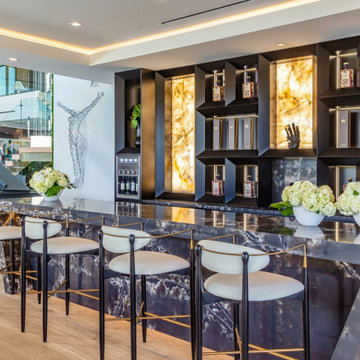
Bundy Drive Brentwood, Los Angeles modern home luxury piano bar. Photo by Simon Berlyn.
Bild på en stor funkis svarta linjär svart hemmabar med stolar, med öppna hyllor, marmorbänkskiva, flerfärgad stänkskydd, stänkskydd i stenkakel och beiget golv
Bild på en stor funkis svarta linjär svart hemmabar med stolar, med öppna hyllor, marmorbänkskiva, flerfärgad stänkskydd, stänkskydd i stenkakel och beiget golv
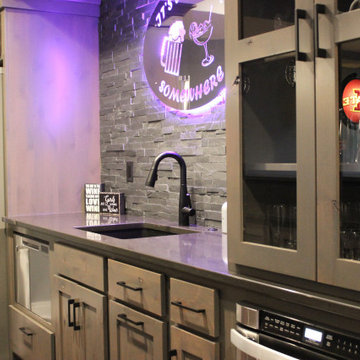
A lower level home bar in a Bettendorf Iowa home with LED-lit whiskey barrel planks, Koch Knotty Alder gray cabinetry, and Cambria Quartz counters in Charlestown design. Galveston series pendant lighting by Quorum also featured. Design and select materials by Village Home Stores for Kerkhoff Homes of the Quad Cities.
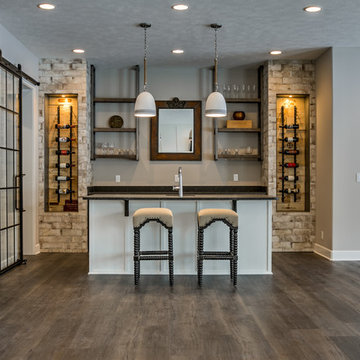
Idéer för stora lantliga linjära svart hemmabarer med stolar, med en undermonterad diskho, mörkt trägolv och brunt golv

**Project Overview**
This new construction home is built next to a picturesque lake, and the bar adjacent to the kitchen and living areas is designed to frame the breathtaking view. This custom, curved bar creatively echoes many of the lines and finishes used in other areas of the first floor, but interprets them in a new way.
**What Makes This Project Unique?**
The bar connects visually to other areas of the home custom columns with leaded glass. The same design is used in the mullion detail in the furniture piece across the room. The bar is a flowing curve that lets guests face one another. Curved wainscot panels follow the same line as the stone bartop, as does the custom-designed, strategically implemented upper platform and crown that conceal recessed lighting.
**Design Challenges**
Designing a curved bar with rectangular cabinets is always a challenge, but the greater challenge was to incorporate a large wishlist into a compact space, including an under-counter refrigerator, sink, glassware and liquor storage, and more. The glass columns take on much of the storage, but had to be engineered to support the upper crown and provide space for lighting and wiring that would not be seen on the interior of the cabinet. Our team worked tirelessly with the trim carpenters to ensure that this was successful aesthetically and functionally. Another challenge we created for ourselves was designing the columns to be three sided glass, and the 4th side to be mirrored. Though it accomplishes our aesthetic goal and allows light to be reflected back into the space this had to be carefully engineered to be structurally sound.
Photo by MIke Kaskel
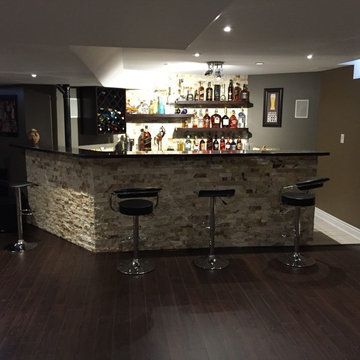
Foto på en stor funkis svarta parallell hemmabar med stolar, med mörkt trägolv, brunt golv, öppna hyllor, skåp i mörkt trä och bänkskiva i täljsten
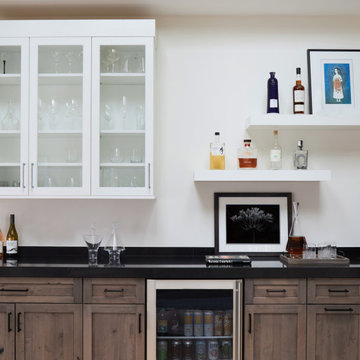
Inredning av en klassisk stor svarta linjär svart hemmabar med vask, med en undermonterad diskho, luckor med infälld panel, skåp i mellenmörkt trä, bänkskiva i kvarts, mellanmörkt trägolv och brunt golv

Inspiration för stora moderna parallella svart hemmabarer med stolar, med en undermonterad diskho, släta luckor, svarta skåp, bänkskiva i kvarts, svart stänkskydd, stänkskydd i porslinskakel, ljust trägolv och beiget golv
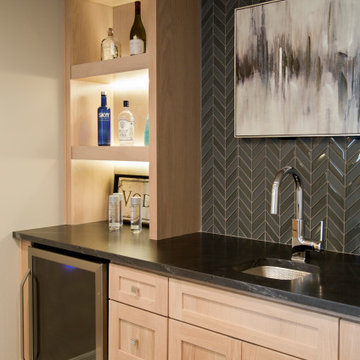
Foto på en stor svarta parallell hemmabar med stolar, med en undermonterad diskho, luckor med infälld panel, skåp i ljust trä, granitbänkskiva, svart stänkskydd, stänkskydd i keramik, ljust trägolv och brunt golv
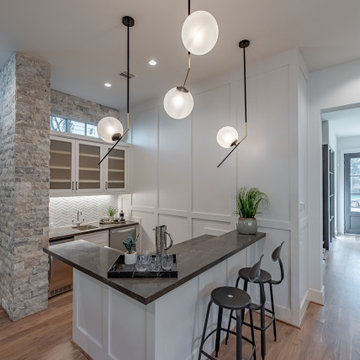
Contemporary Wet bar with herringbone backsplash, stone wall accent, and white wainscoting.
Inspiration för en stor funkis svarta l-formad svart hemmabar med vask, med luckor med glaspanel, vitt stänkskydd, en integrerad diskho, vita skåp, bänkskiva i kvartsit, stänkskydd i mosaik och ljust trägolv
Inspiration för en stor funkis svarta l-formad svart hemmabar med vask, med luckor med glaspanel, vitt stänkskydd, en integrerad diskho, vita skåp, bänkskiva i kvartsit, stänkskydd i mosaik och ljust trägolv
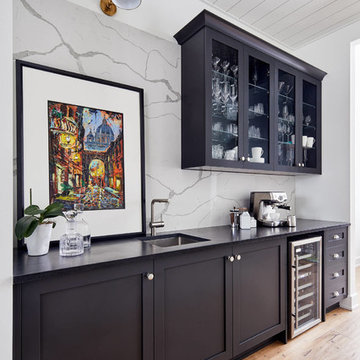
This kitchen is not your ordinary grey and white kitchen. The custom dark grey island, almost black makes a contrasting statement in the space, yet with the white perimeter and natural light – the space is still bright and beautiful.
Kitchen design & supply by Astro Design
Lights, sink, faucet, back-splash and hardware supplied through Astro
Stor svarta hemmabar
3