Stor svarta hemmabar
Sortera efter:
Budget
Sortera efter:Populärt i dag
61 - 80 av 619 foton
Artikel 1 av 3

Exempel på en stor modern svarta u-formad svart hemmabar med stolar, med svarta skåp, granitbänkskiva, brunt stänkskydd, stänkskydd i trä, ljust trägolv och brunt golv
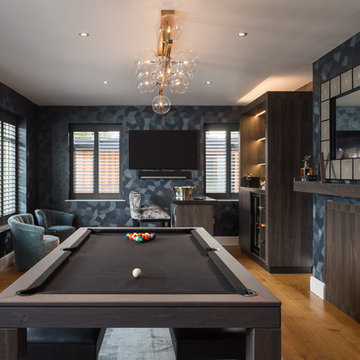
Luxury entertainment room with home bar. We designed and manufactured a bespoke bar with added shelving and doors in the recess of the fire place. Wallpaper by Arte is available from our showroom.
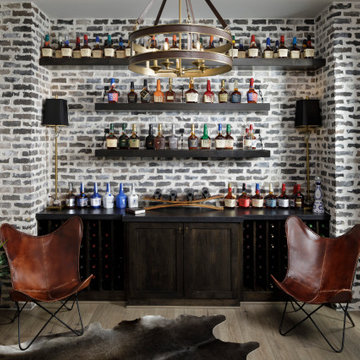
Bourbon Room
Exempel på en stor klassisk svarta linjär svart hemmabar, med grått golv, skåp i shakerstil, skåp i mörkt trä och laminatgolv
Exempel på en stor klassisk svarta linjär svart hemmabar, med grått golv, skåp i shakerstil, skåp i mörkt trä och laminatgolv
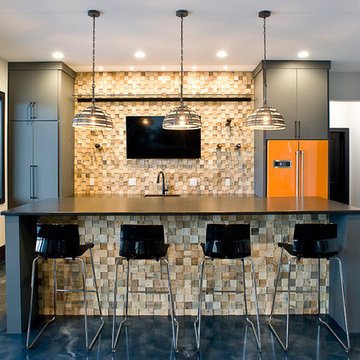
Inspiration för stora industriella svart hemmabarer med stolar, med en undermonterad diskho, släta luckor, grå skåp, bänkskiva i kvarts, flerfärgad stänkskydd, stänkskydd i trä, betonggolv och blått golv
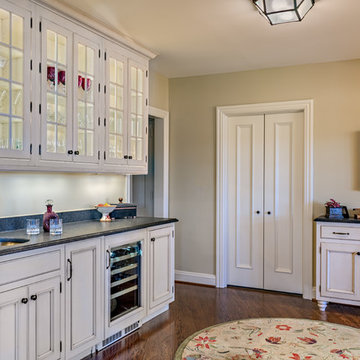
Designer: Terri Sears
Photography: Steven Long
Idéer för en stor klassisk svarta linjär hemmabar med vask, med en undermonterad diskho, luckor med infälld panel, vita skåp, granitbänkskiva, beige stänkskydd, stänkskydd i stenkakel, mellanmörkt trägolv och brunt golv
Idéer för en stor klassisk svarta linjär hemmabar med vask, med en undermonterad diskho, luckor med infälld panel, vita skåp, granitbänkskiva, beige stänkskydd, stänkskydd i stenkakel, mellanmörkt trägolv och brunt golv

Idéer för en stor 50 tals svarta u-formad hemmabar med vask, med en undermonterad diskho, släta luckor, skåp i mörkt trä, bänkskiva i kvarts, grått stänkskydd, stänkskydd i keramik, klinkergolv i keramik och grått golv

Modern Architecture and Refurbishment - Balmoral
The objective of this residential interior refurbishment was to create a bright open-plan aesthetic fit for a growing family. The client employed Cradle to project manage the job, which included developing a master plan for the modern architecture and interior design of the project. Cradle worked closely with AIM Building Contractors on the execution of the refurbishment, as well as Graeme Nash from Optima Joinery and Frances Wellham Design for some of the furniture finishes.
The staged refurbishment required the expansion of several areas in the home. By improving the residential ceiling design in the living and dining room areas, we were able to increase the flow of light and expand the space. A focal point of the home design, the entertaining hub features a beautiful wine bar with elegant brass edging and handles made from Mother of Pearl, a recurring theme of the residential design.
Following high end kitchen design trends, Cradle developed a cutting edge kitchen design that harmonized with the home's new aesthetic. The kitchen was identified as key, so a range of cooking products by Gaggenau were specified for the project. Complementing the modern architecture and design of this home, Corian bench tops were chosen to provide a beautiful and durable surface, which also allowed a brass edge detail to be securely inserted into the bench top. This integrated well with the surrounding tiles, caesar stone and joinery.
High-end finishes are a defining factor of this luxury residential house design. As such, the client wanted to create a statement using some of the key materials. Mutino tiling on the kitchen island and in living area niches achieved the desired look in these areas. Lighting also plays an important role throughout the space and was used to highlight the materials and the large ceiling voids. Lighting effects were achieved with the addition of concealed LED lights, recessed LED down lights and a striking black linear up/down LED profile.
The modern architecture and refurbishment of this beachside home also includes a new relocated laundry, powder room, study room and en-suite for the downstairs bedrooms.
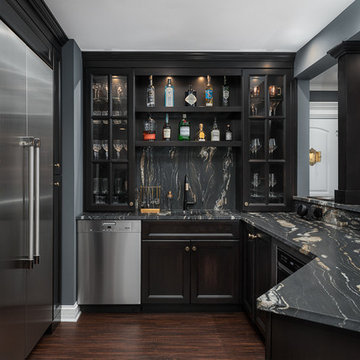
Inredning av en klassisk stor svarta u-formad svart hemmabar med stolar, med mörkt trägolv, brunt golv, en undermonterad diskho, luckor med glaspanel, svarta skåp, marmorbänkskiva, svart stänkskydd och stänkskydd i sten
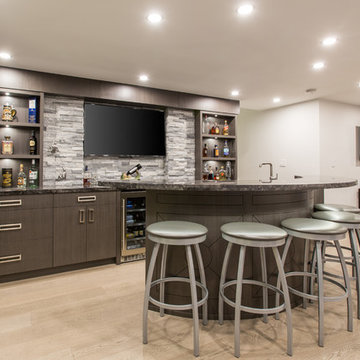
Phillip Cocker Photography
The Decadent Adult Retreat! Bar, Wine Cellar, 3 Sports TV's, Pool Table, Fireplace and Exterior Hot Tub.
A custom bar was designed my McCabe Design & Interiors to fit the homeowner's love of gathering with friends and entertaining whilst enjoying great conversation, sports tv, or playing pool. The original space was reconfigured to allow for this large and elegant bar. Beside it, and easily accessible for the homeowner bartender is a walk-in wine cellar. Custom millwork was designed and built to exact specifications including a routered custom design on the curved bar. A two-tiered bar was created to allow preparation on the lower level. Across from the bar, is a sitting area and an electric fireplace. Three tv's ensure maximum sports coverage. Lighting accents include slims, led puck, and rope lighting under the bar. A sonas and remotely controlled lighting finish this entertaining haven.
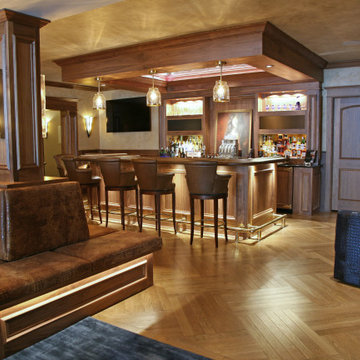
The gentleman's bar in the lower level is tucked into the darker section of the space and feels like a high end lounge. The built in seating around the wood columns divides the lower level into spaces while keeping the whole area connected for entertaining. Nothing was left out when it came to the design~ the custom wood paneling and hand painted wall finishes were all in the homeowners mind from day one.
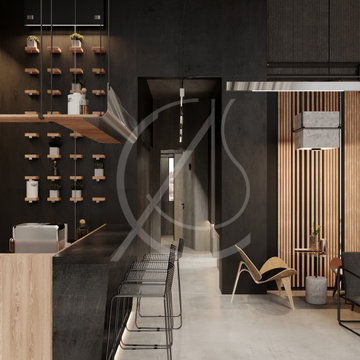
The light wooden cladding and furniture units contrast with the striking black, double height walls of this restaurant and café of the leisure center design in Riyadh, Saudi Arabia, creating an elegant interior with an industrial vibe.

The Ginesi Speakeasy is the ideal at-home entertaining space. A two-story extension right off this home's kitchen creates a warm and inviting space for family gatherings and friendly late nights.
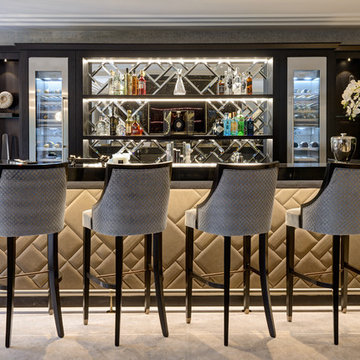
Modern inredning av en stor svarta linjär svart hemmabar med stolar, med öppna hyllor, träbänkskiva, spegel som stänkskydd och grått golv
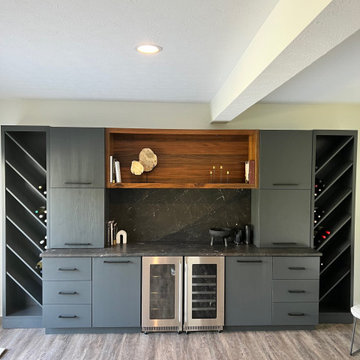
Custom bar with wine storage and refrigeration
Foto på en stor funkis svarta linjär hemmabar, med skåp i shakerstil, svarta skåp, svart stänkskydd, ljust trägolv och brunt golv
Foto på en stor funkis svarta linjär hemmabar, med skåp i shakerstil, svarta skåp, svart stänkskydd, ljust trägolv och brunt golv
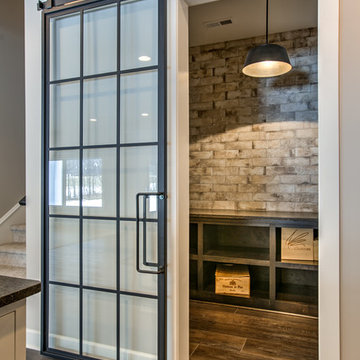
Idéer för en stor lantlig svarta linjär hemmabar med stolar, med en undermonterad diskho, mörkt trägolv och brunt golv

Norman & Young
Idéer för stora eklektiska l-formade svart hemmabarer, med skåp i shakerstil, blå skåp, bänkskiva i täljsten, grått stänkskydd, stänkskydd i keramik, travertin golv och beiget golv
Idéer för stora eklektiska l-formade svart hemmabarer, med skåp i shakerstil, blå skåp, bänkskiva i täljsten, grått stänkskydd, stänkskydd i keramik, travertin golv och beiget golv
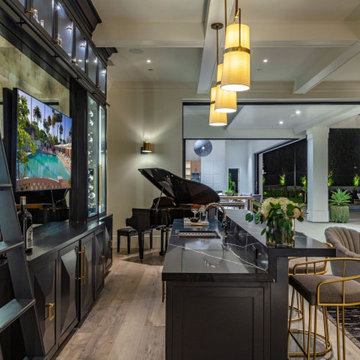
Inspiration för stora maritima parallella svart hemmabarer med vask, med en nedsänkt diskho, svarta skåp, marmorbänkskiva, svart stänkskydd, stänkskydd i marmor, ljust trägolv och beiget golv

Bild på en stor vintage svarta parallell svart hemmabar med stolar, med en undermonterad diskho, luckor med infälld panel, skåp i mellenmörkt trä, bänkskiva i kvarts, svart stänkskydd, mellanmörkt trägolv och beiget golv

Bild på en stor vintage svarta u-formad svart hemmabar med vask, med en undermonterad diskho, luckor med infälld panel, beige skåp, bänkskiva i kvarts, stänkskydd i trä och ljust trägolv

"This beautiful design started with a clean open slate and lots of design opportunities. The homeowner was looking for a large oversized spacious kitchen designed for easy meal prep for multiple cooks and room for entertaining a large oversized family.
The architect’s plans had a single island with large windows on both main walls. The one window overlooked the unattractive side of a neighbor’s house while the other was not large enough to see the beautiful large back yard. The kitchen entry location made the mudroom extremely small and left only a few design options for the kitchen layout. The almost 14’ high ceilings also gave lots of opportunities for a unique design, but care had to be taken to still make the space feel warm and cozy.
After drawing four design options, one was chosen that relocated the entry from the mudroom, making the mudroom a lot more accessible. A prep island across from the range and an entertaining island were included. The entertaining island included a beverage refrigerator for guests to congregate around and to help them stay out of the kitchen work areas. The small island appeared to be floating on legs and incorporates a sink and single dishwasher drawer for easy clean up of pots and pans.
The end result was a stunning spacious room for this large extended family to enjoy."
- Drury Design
Features cabinetry from Rutt
Stor svarta hemmabar
4