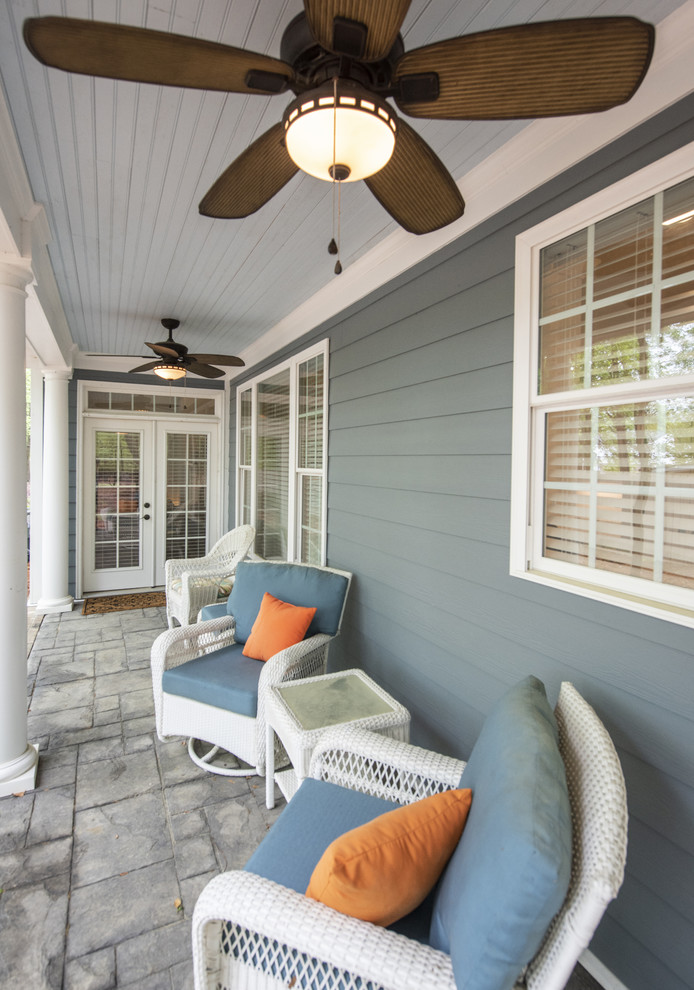
The Dewfield Plan 1030
While the Palladian window softens the stone wall and gable, a prominent dormer towers above the entrance of this home plan. The common rooms, along with the master bedroom, take advantage of views through numerous windows and French doors. A cathedral ceiling and fireplace highlight the great room, while a closet and pantry create storage in this home plan.
