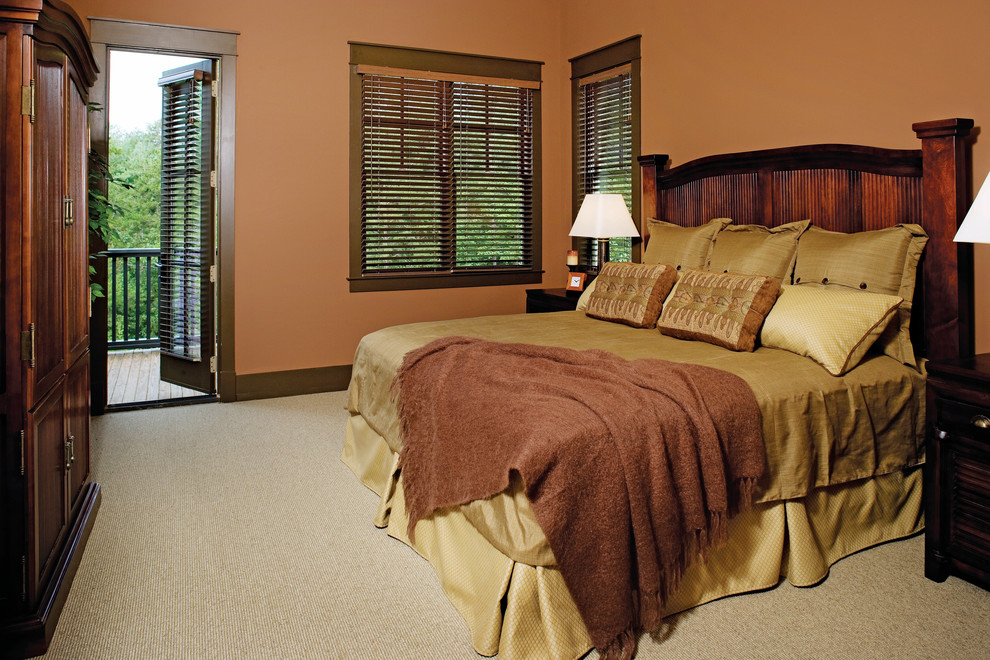
The Riva Ridge Plan #5013 by Donald Gardner Architects
The interior is immediately welcoming with a large, open foyer. With a rear wall of windows, the great room is bathed in sunlight, which grants widespread illumination.
For nature enthusiasts, this home features a rear deck and screened porch with optional fireplace. Completing the first floor is the spacious master suite and a versatile bedroom/study with ceiling treatment and adjacent full bath.
http://www.dongardner.com/plan_details.aspx?pid=3179
