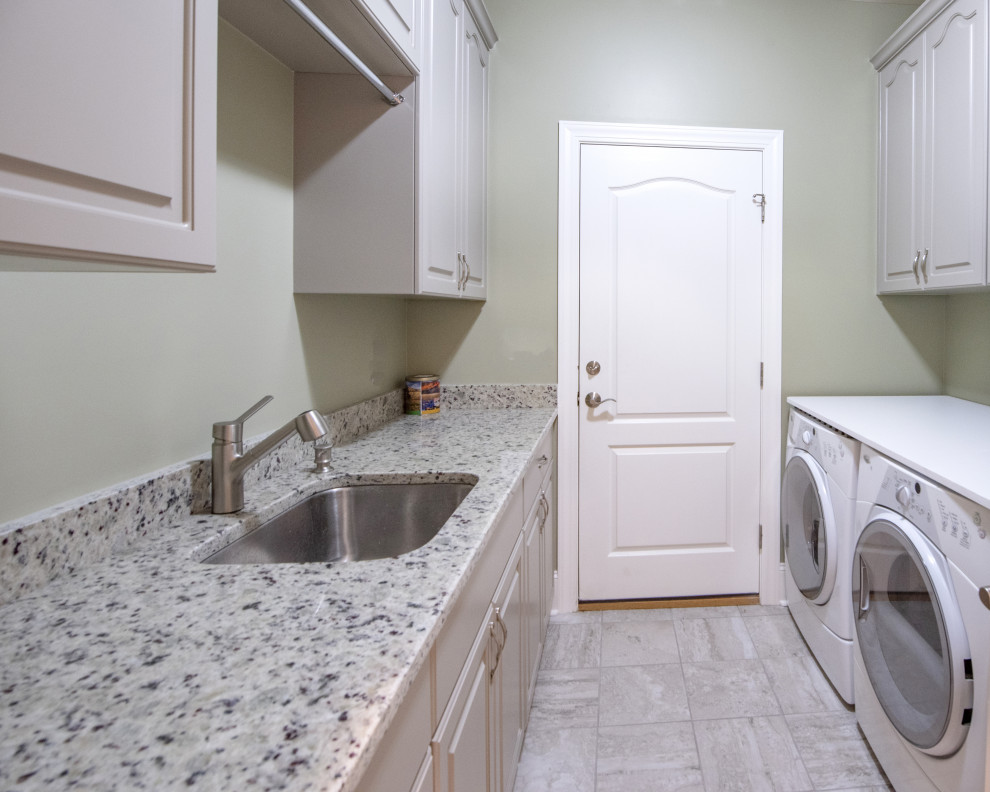
The Serendipity House Plan 1155
This exciting ranch home is filled with details and lives much larger than its exterior portrays. For fans of entertaining, this home has a spacious, open layout that allows everyone to be included in the party. The family room and breakfast room both overlook the kitchen, so mealtime is always comfortable. The adjacent great room accesses the rear porch, as does the family room, and features a coffered ceiling and fireplace for additional luxury. Tray ceilings also crown the dining room, study/bedroom and master bedroom. French doors grace the entry into the study/bedroom and the nearby bathroom makes it an ideal guest suite. The master suite is an elegant retreat. Two generous walk-in closets provide space for large wardrobes and the master bath is the ideal place to relax.

Narrow like ours