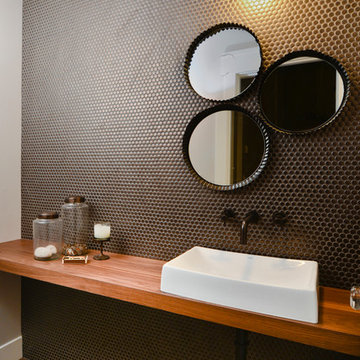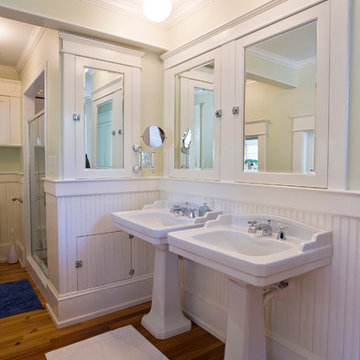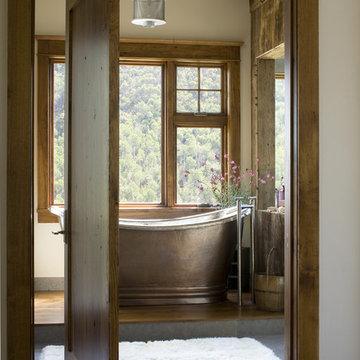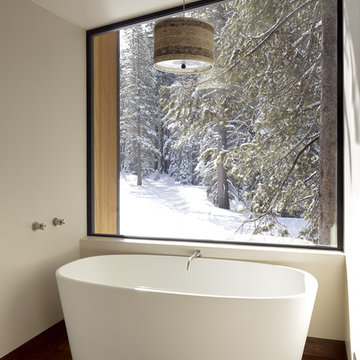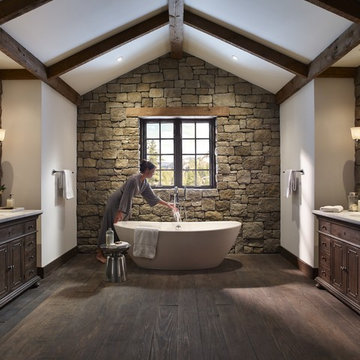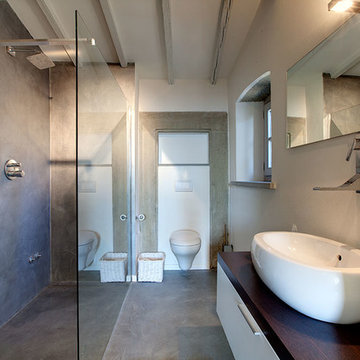Trägolv i badrummet: foton, design och inspiration
Sortera efter:
Budget
Sortera efter:Populärt i dag
121 - 140 av 849 foton
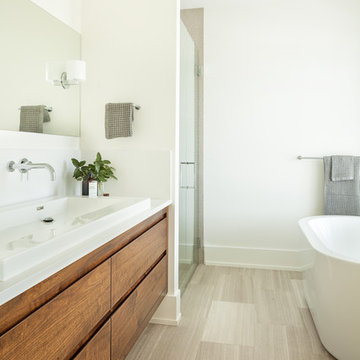
Barry Calhoun Photography
Sophie Burke Interior Design
Inredning av ett modernt mellanstort badrum, med släta luckor, skåp i mörkt trä, ett fristående badkar, en dusch i en alkov och vita väggar
Inredning av ett modernt mellanstort badrum, med släta luckor, skåp i mörkt trä, ett fristående badkar, en dusch i en alkov och vita väggar

Photography by Illya
Modern inredning av ett stort vit vitt en-suite badrum, med ett fristående handfat, släta luckor, skåp i mörkt trä, ett japanskt badkar, en öppen dusch, en toalettstol med hel cisternkåpa, grön kakel, tunnelbanekakel, beige väggar, klinkergolv i porslin, bänkskiva i kvarts, beiget golv och med dusch som är öppen
Modern inredning av ett stort vit vitt en-suite badrum, med ett fristående handfat, släta luckor, skåp i mörkt trä, ett japanskt badkar, en öppen dusch, en toalettstol med hel cisternkåpa, grön kakel, tunnelbanekakel, beige väggar, klinkergolv i porslin, bänkskiva i kvarts, beiget golv och med dusch som är öppen
Hitta den rätta lokala yrkespersonen för ditt projekt
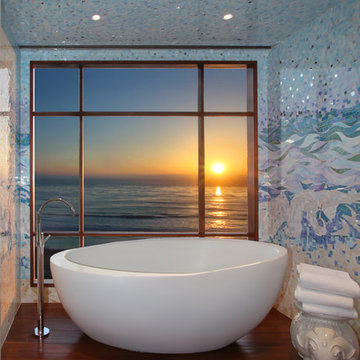
Jeri Koegel Photographer
Inredning av ett modernt badrum, med ett fristående badkar
Inredning av ett modernt badrum, med ett fristående badkar
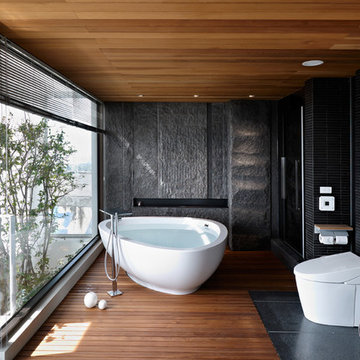
LEICHT Küchen: http://www.leicht.com/en/references/abroad/project-kaohsiung-city-taiwan/
Keng-Fu Lo: Architect
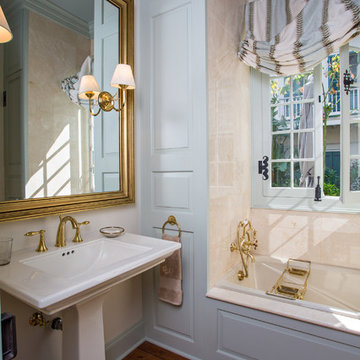
Historic Multi-Family Home
Photos by: Will Crocker Photography/
Inspiration för klassiska badrum, med ett piedestal handfat
Inspiration för klassiska badrum, med ett piedestal handfat
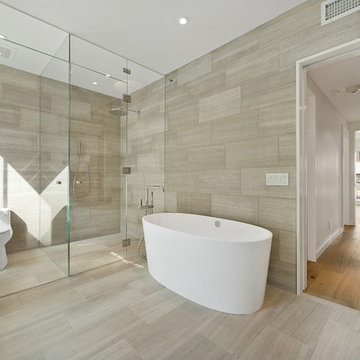
Foto på ett funkis badrum, med ett fristående badkar, en hörndusch och beige kakel
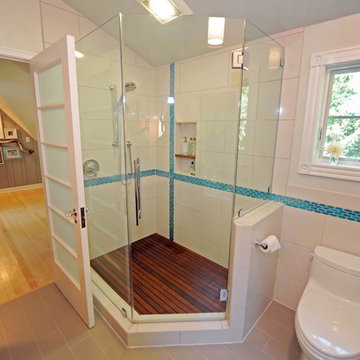
A new bathroom (8x8 feet) got a bright finish with turquoise glass accent tiles and custom cabinetry
Bild på ett vintage badrum, med en hörndusch
Bild på ett vintage badrum, med en hörndusch
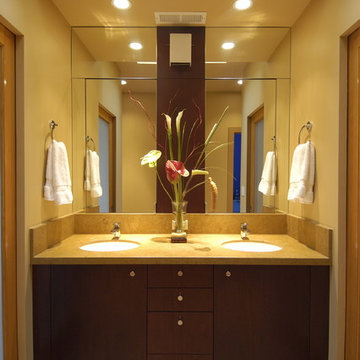
Two years after we completed our main floor remodel and addition project for a family from Washington D.C. they had grown dissatisfied with the rest of their house. In remodeling the upper floor, our greatest challenge was creating a clean modern interior feeling while dealing with seemingly random roof and ceiling slopes and traditional bay window forms. We managed to disguise these features and reworked the plan to create great bathrooms and bedrooms as well. The master suite includes a window seat and fireplace combination which can be enjoyed from multiple angles and a spacious bathroom. The children’s wing includes a clever bathroom designed to be shared by a teenage girl and boy. The two sink vanity is located in a niche off the hallway with separate rooms behind frosted glass pocket doors for the toilet and bath.

This home remodel is a celebration of curves and light. Starting from humble beginnings as a basic builder ranch style house, the design challenge was maximizing natural light throughout and providing the unique contemporary style the client’s craved.
The Entry offers a spectacular first impression and sets the tone with a large skylight and an illuminated curved wall covered in a wavy pattern Porcelanosa tile.
The chic entertaining kitchen was designed to celebrate a public lifestyle and plenty of entertaining. Celebrating height with a robust amount of interior architectural details, this dynamic kitchen still gives one that cozy feeling of home sweet home. The large “L” shaped island accommodates 7 for seating. Large pendants over the kitchen table and sink provide additional task lighting and whimsy. The Dekton “puzzle” countertop connection was designed to aid the transition between the two color countertops and is one of the homeowner’s favorite details. The built-in bistro table provides additional seating and flows easily into the Living Room.
A curved wall in the Living Room showcases a contemporary linear fireplace and tv which is tucked away in a niche. Placing the fireplace and furniture arrangement at an angle allowed for more natural walkway areas that communicated with the exterior doors and the kitchen working areas.
The dining room’s open plan is perfect for small groups and expands easily for larger events. Raising the ceiling created visual interest and bringing the pop of teal from the Kitchen cabinets ties the space together. A built-in buffet provides ample storage and display.
The Sitting Room (also called the Piano room for its previous life as such) is adjacent to the Kitchen and allows for easy conversation between chef and guests. It captures the homeowner’s chic sense of style and joie de vivre.
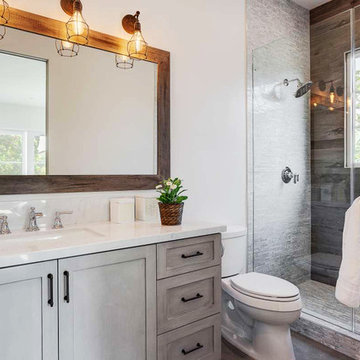
Idéer för att renovera ett vintage badrum med dusch, med skåp i shakerstil, en dusch i en alkov, en toalettstol med separat cisternkåpa, grå kakel, ett undermonterad handfat, grå skåp och dusch med gångjärnsdörr
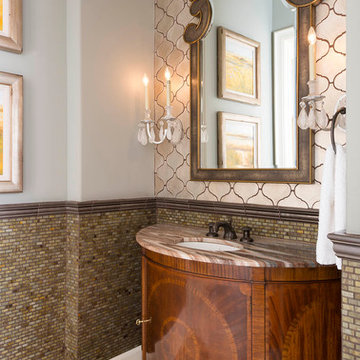
The powder bath's wall tile and covering on the accent wall make this room dramatic and warm.
Design: Wesley-Wayne Interiors
Photo: Dan Piassick
Idéer för att renovera ett vintage toalett
Idéer för att renovera ett vintage toalett
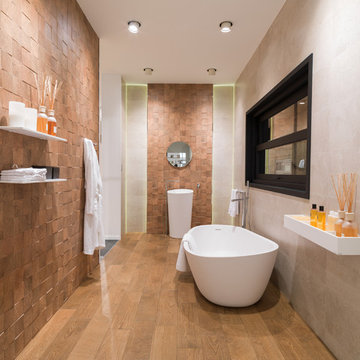
Rubén Poré
Idéer för ett mellanstort modernt badrum med dusch, med ett fristående badkar, beige kakel, brun kakel, stenhäll, beige väggar, mellanmörkt trägolv och ett piedestal handfat
Idéer för ett mellanstort modernt badrum med dusch, med ett fristående badkar, beige kakel, brun kakel, stenhäll, beige väggar, mellanmörkt trägolv och ett piedestal handfat
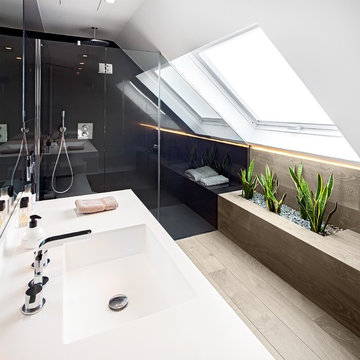
Luzestudio Fotografía
Foto på ett mellanstort funkis badrum med dusch, med en dusch i en alkov, flerfärgade väggar, ljust trägolv, ett integrerad handfat och bänkskiva i akrylsten
Foto på ett mellanstort funkis badrum med dusch, med en dusch i en alkov, flerfärgade väggar, ljust trägolv, ett integrerad handfat och bänkskiva i akrylsten
Trägolv i badrummet: foton, design och inspiration
7

