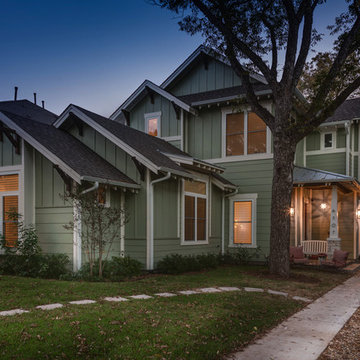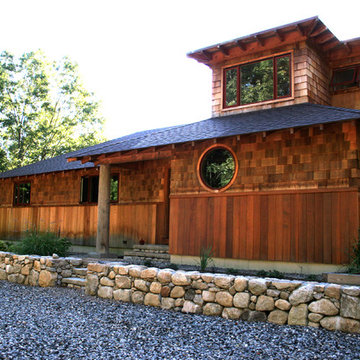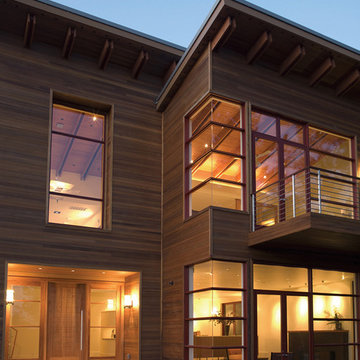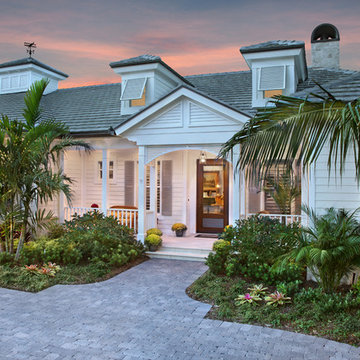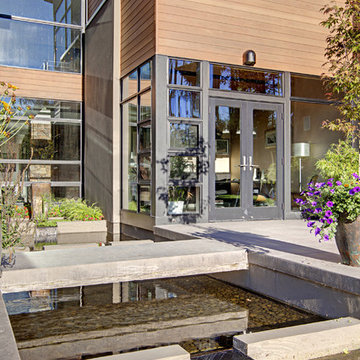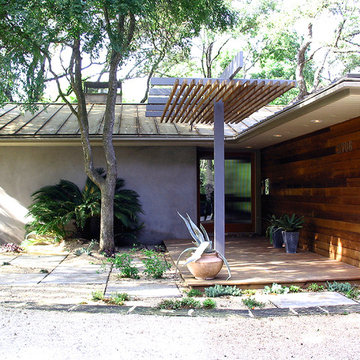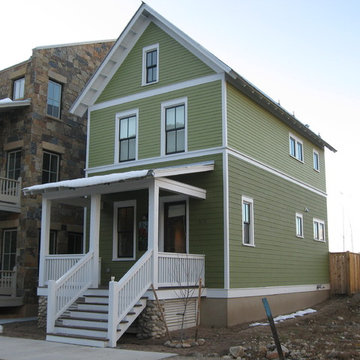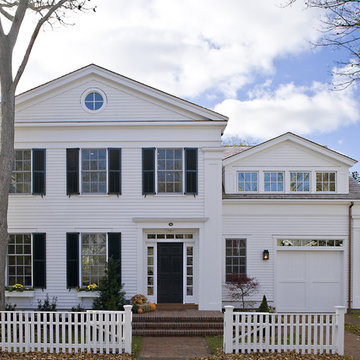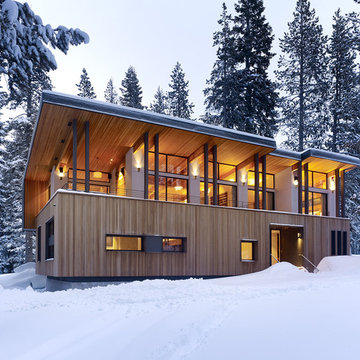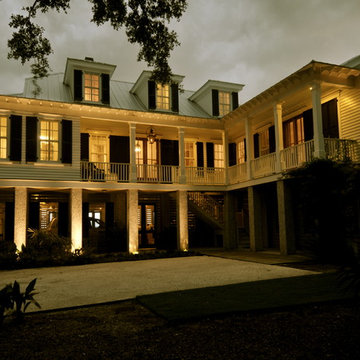Trähus: foton, design och inspiration
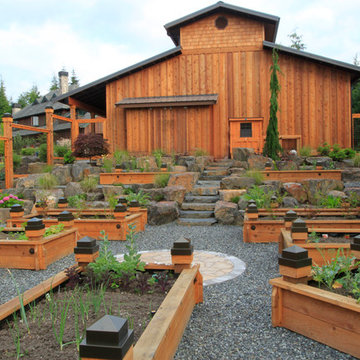
These raised beds allow the homeowner- an avid vegetable gardener- to have ample space for a number of crops in a beautiful space. Raised beds are a great way to grow veggies in the Northwest for a variety of reasons. They drain well because they are elevated and are typically filled with a lighter soil than is found in the ground. The soil in these beds also warms more quickly in the spring, helping seeds to germinate and plants to develop roots faster.
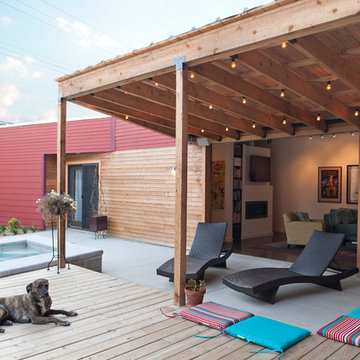
Maybe it's an afternoon lounging by the pool or an evening of friendly conversation under the string lights -- either activity will be a pleasure in this creative contemporary home.
Hitta den rätta lokala yrkespersonen för ditt projekt
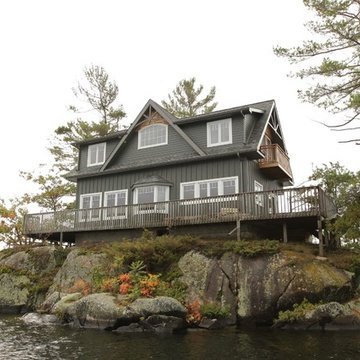
Extensive renovation turned this single storey cottage into a 2 storey stunner with wraparound decks. The interior feature of a trayed ceiling had to be maintained while adding the second storey
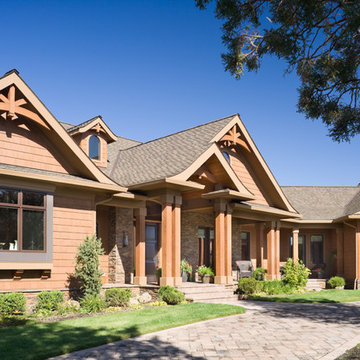
Home by John True, Photos by Bob Greenspan. Beautiful Mountain Ranch home in Bend, Oregon.
Foto på ett rustikt trähus
Foto på ett rustikt trähus
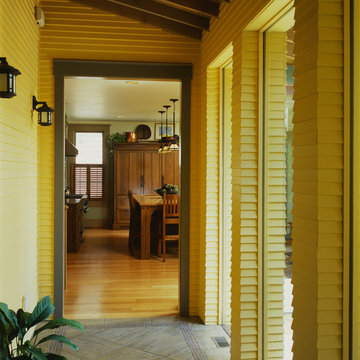
photo credit: Alan Karchmer
Idéer för att renovera en amerikansk hall, med gula väggar
Idéer för att renovera en amerikansk hall, med gula väggar
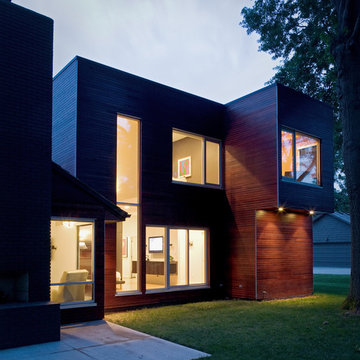
This contemporary renovation makes no concession towards differentiating the old from the new. Rather than razing the entire residence an effort was made to conserve what elements could be worked with and added space where an expanded program required it. Clad with cedar, the addition contains a master suite on the first floor and two children’s rooms and playroom on the second floor. A small vegetated roof is located adjacent to the stairwell and is visible from the upper landing. Interiors throughout the house, both in new construction and in the existing renovation, were handled with great care to ensure an experience that is cohesive. Partition walls that once differentiated living, dining, and kitchen spaces, were removed and ceiling vaults expressed. A new kitchen island both defines and complements this singular space.
The parti is a modern addition to a suburban midcentury ranch house. Hence, the name “Modern with Ranch.”
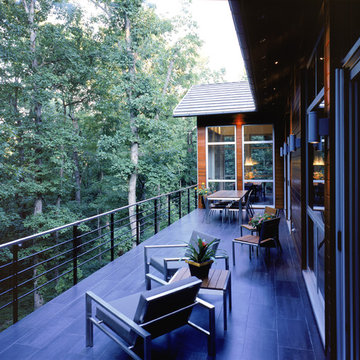
The steep site on which this residence is located dictated the use of a retaining wall to create a level grade. This retaining wall, or “the line”, became the driving element behind the parti of the home and serves to organize the program for the clients. The rituals of daily life fall into place along the line which is expressed as sandblasted exposed concrete and modular block. Three aspects of a house were seperated in this project: Thinking, Living, & Doing. ‘Thinking’ is done in the library, the main house is for ‘living’, and ‘doing’ is in the shop. While each space is separated by walls and windows they are nonetheless connected by “the line”.
Sustainability is married in equal parts to the concept of The Line House. The residence is located along an east/west axis to maximize the benefits of daylighting and solar heat gain. Operable windows maximize natural cross ventilation and reduce the need for air conditioning. Photo Credit: Michael Robinson
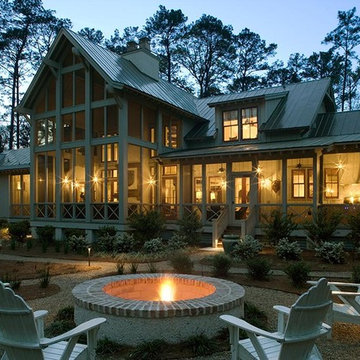
Palmetto Bluff, Bluffton, SC
Photo by Richard Leo Johnson / Atlantic Archives, Inc.
Inspiration för ett tropiskt trähus
Inspiration för ett tropiskt trähus
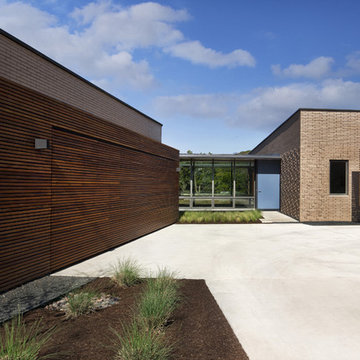
Photography by Whit Preston Photography and Paul Finkel of Piston Design
Idéer för ett modernt trähus
Idéer för ett modernt trähus
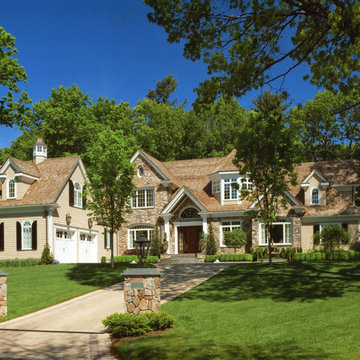
new construction / builder - cmd corp.
Idéer för ett stort klassiskt beige hus, med två våningar, sadeltak och tak i shingel
Idéer för ett stort klassiskt beige hus, med två våningar, sadeltak och tak i shingel
Trähus: foton, design och inspiration
59
