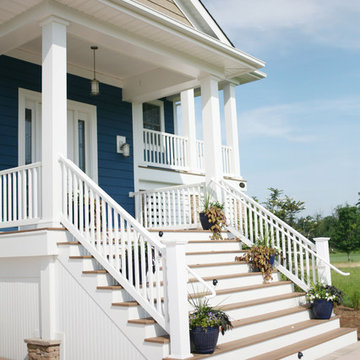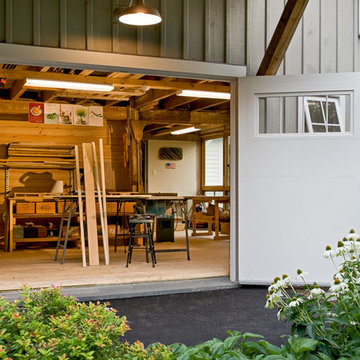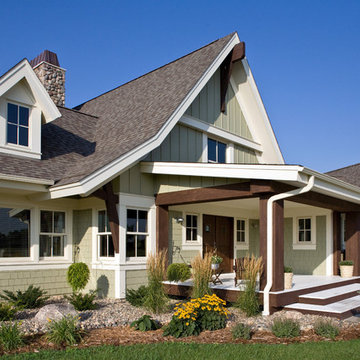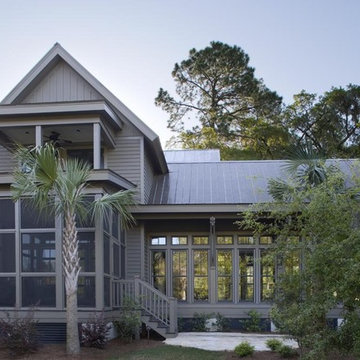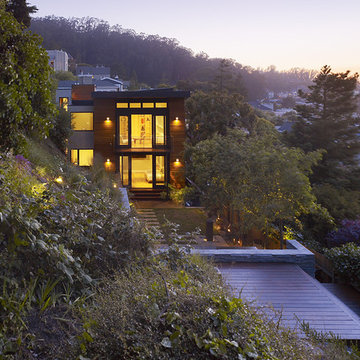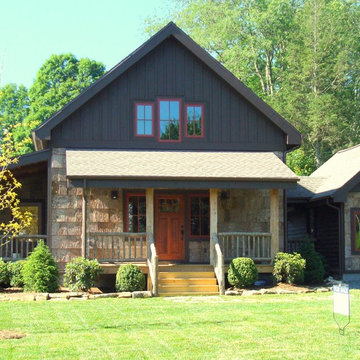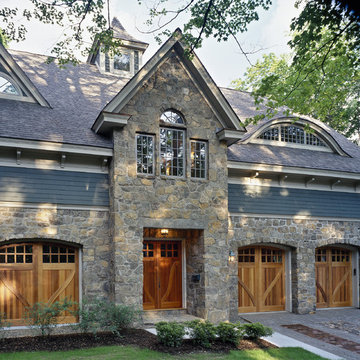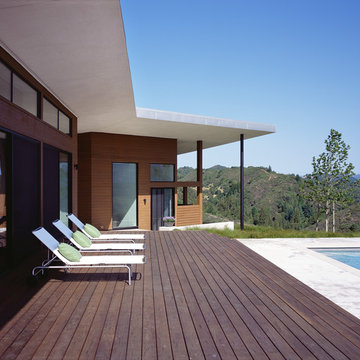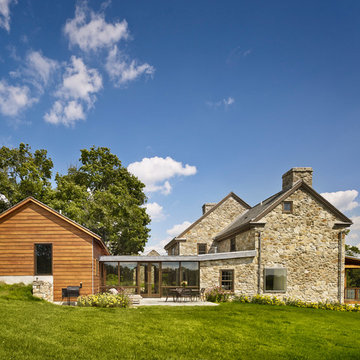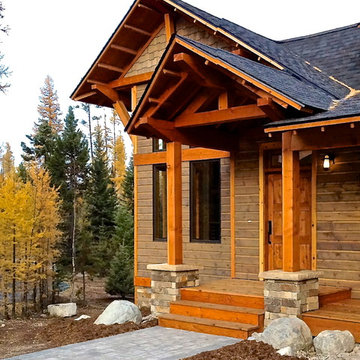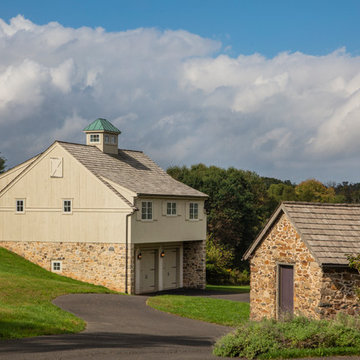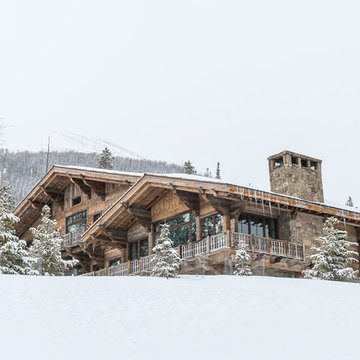Trähus: foton, design och inspiration
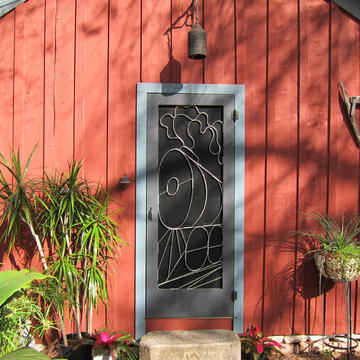
The building was the "freed" slave quarters and literally fronted the railyard. This design was a collaborative effort with my client.
Klassisk inredning av en entré, med en enkeldörr och en svart dörr
Klassisk inredning av en entré, med en enkeldörr och en svart dörr
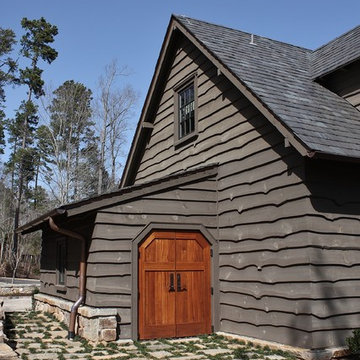
This refined Lake Keowee home, featured in the April 2012 issue of Atlanta Homes & Lifestyles Magazine, is a beautiful fusion of French Country and English Arts and Crafts inspired details. Old world stonework and wavy edge siding are topped by a slate roof. Interior finishes include natural timbers, plaster and shiplap walls, and a custom limestone fireplace. Photography by Accent Photography, Greenville, SC.
Hitta den rätta lokala yrkespersonen för ditt projekt
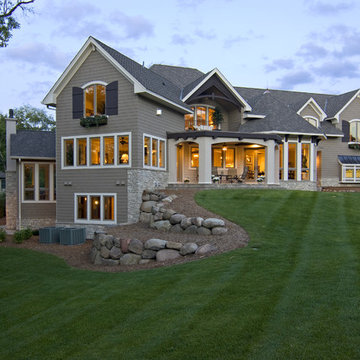
An abundance of living space is only part of the appeal of this traditional French county home. Strong architectural elements and a lavish interior design, including cathedral-arched beamed ceilings, hand-scraped and French bleed-edged walnut floors, faux finished ceilings, and custom tile inlays add to the home's charm.
This home features heated floors in the basement, a mirrored flat screen television in the kitchen/family room, an expansive master closet, and a large laundry/crafts room with Romeo & Juliet balcony to the front yard.
The gourmet kitchen features a custom range hood in limestone, inspired by Romanesque architecture, a custom panel French armoire refrigerator, and a 12 foot antiqued granite island.
Every child needs his or her personal space, offered via a large secret kids room and a hidden passageway between the kids' bedrooms.
A 1,000 square foot concrete sport court under the garage creates a fun environment for staying active year-round. The fun continues in the sunken media area featuring a game room, 110-inch screen, and 14-foot granite bar.
Story - Midwest Home Magazine
Photos - Todd Buchanan
Interior Designer - Anita Sullivan
Landscaping - Outdoor Excapes
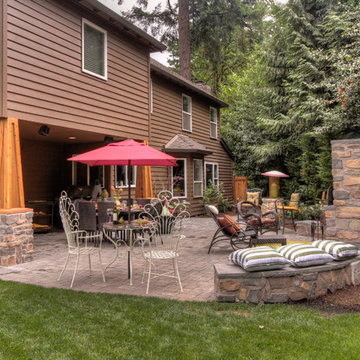
Pizza oven, outdoor fireplace, outdoor living area
Foto på en vintage uteplats, med en öppen spis
Foto på en vintage uteplats, med en öppen spis
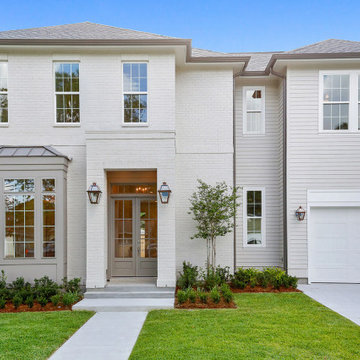
Klassisk inredning av ett stort beige hus, med två våningar, blandad fasad, valmat tak och tak i shingel

We were honored to work with CLB Architects on the Riverbend residence. The home is clad with our Blackened Hot Rolled steel panels giving the exterior an industrial look. Steel panels for the patio and terraced landscaping were provided by Brandner Design. The one-of-a-kind entry door blends industrial design with sophisticated elegance. Built from raw hot rolled steel, polished stainless steel and beautiful hand stitched burgundy leather this door turns this entry into art. Inside, shou sugi ban siding clads the mind-blowing powder room designed to look like a subway tunnel. Custom fireplace doors, cabinets, railings, a bunk bed ladder, and vanity by Brandner Design can also be found throughout the residence.
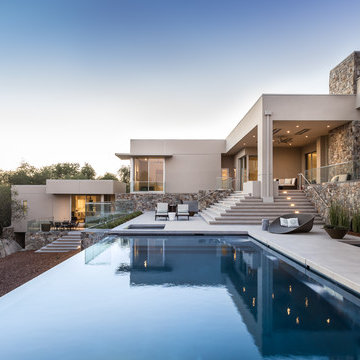
Kat Alves
Inspiration för en stor funkis rektangulär infinitypool på baksidan av huset, med spabad och betongplatta
Inspiration för en stor funkis rektangulär infinitypool på baksidan av huset, med spabad och betongplatta
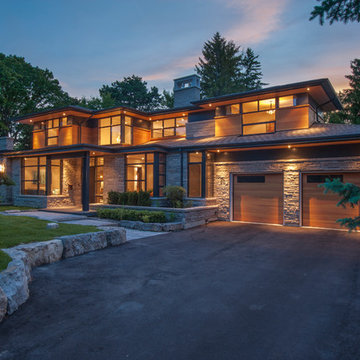
Idéer för ett modernt flerfärgat hus, med två våningar, blandad fasad, valmat tak och tak i shingel
Trähus: foton, design och inspiration
62



















