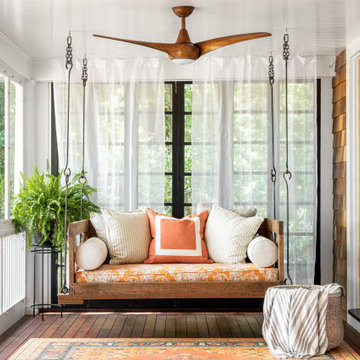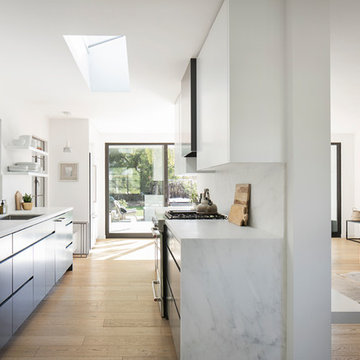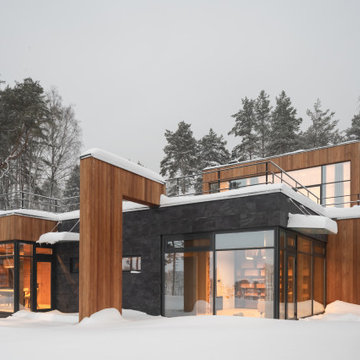95 foton på hem

Nestled into a hillside, this timber-framed family home enjoys uninterrupted views out across the countryside of the North Downs. A newly built property, it is an elegant fusion of traditional crafts and materials with contemporary design.
Our clients had a vision for a modern sustainable house with practical yet beautiful interiors, a home with character that quietly celebrates the details. For example, where uniformity might have prevailed, over 1000 handmade pegs were used in the construction of the timber frame.
The building consists of three interlinked structures enclosed by a flint wall. The house takes inspiration from the local vernacular, with flint, black timber, clay tiles and roof pitches referencing the historic buildings in the area.
The structure was manufactured offsite using highly insulated preassembled panels sourced from sustainably managed forests. Once assembled onsite, walls were finished with natural clay plaster for a calming indoor living environment.
Timber is a constant presence throughout the house. At the heart of the building is a green oak timber-framed barn that creates a warm and inviting hub that seamlessly connects the living, kitchen and ancillary spaces. Daylight filters through the intricate timber framework, softly illuminating the clay plaster walls.
Along the south-facing wall floor-to-ceiling glass panels provide sweeping views of the landscape and open on to the terrace.
A second barn-like volume staggered half a level below the main living area is home to additional living space, a study, gym and the bedrooms.
The house was designed to be entirely off-grid for short periods if required, with the inclusion of Tesla powerpack batteries. Alongside underfloor heating throughout, a mechanical heat recovery system, LED lighting and home automation, the house is highly insulated, is zero VOC and plastic use was minimised on the project.
Outside, a rainwater harvesting system irrigates the garden and fields and woodland below the house have been rewilded.

Photography by Laurey Glenn
Idéer för en mellanstor lantlig veranda på baksidan av huset, med utekrukor, naturstensplattor och takförlängning
Idéer för en mellanstor lantlig veranda på baksidan av huset, med utekrukor, naturstensplattor och takförlängning

Architect: Alterstudio Architecture
Photography: Casey Dunn
Named 2013 Project of the Year in Builder Magazine's Builder's Choice Awards!
Inspiration för en stor funkis takterrass
Inspiration för en stor funkis takterrass
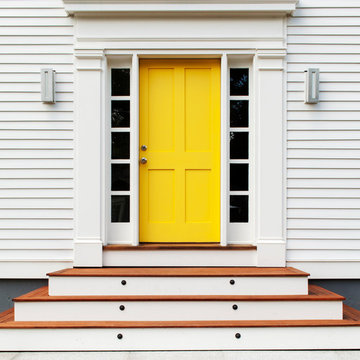
Door color is Egg Yolk from Martha Stewart. Manufactured by http://www.simpsondoor.com/
Photography: Sean Litchfield

With no windows or natural light, we used a combination of artificial light, open space, and white walls to brighten this master bath remodel. Over the white, we layered a sophisticated palette of finishes that embrace color, pattern, and texture: 1) long hex accent tile in “lemongrass” gold from Walker Zanger (mounted vertically for a new take on mid-century aesthetics); 2) large format slate gray floor tile to ground the room; 3) textured 2X10 glossy white shower field tile (can’t resist touching it); 4) rich walnut wraps with heavy graining to define task areas; and 5) dirty blue accessories to provide contrast and interest.
Photographer: Markert Photo, Inc.
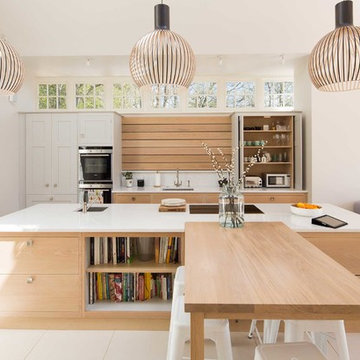
Idéer för funkis kök, med en undermonterad diskho, släta luckor, skåp i ljust trä, rostfria vitvaror och en köksö
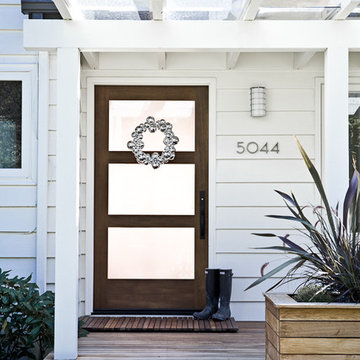
Photo by Lincoln Barbour
Inredning av en klassisk ingång och ytterdörr, med en enkeldörr och glasdörr
Inredning av en klassisk ingång och ytterdörr, med en enkeldörr och glasdörr

Idéer för funkis hallar, med vita väggar, mellanmörkt trägolv och beiget golv
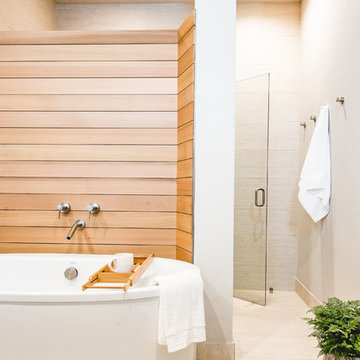
An Indoor Lady
Bild på ett mellanstort funkis en-suite badrum, med ett fristående badkar, en dusch i en alkov, beige kakel, beige väggar, travertin golv och dusch med gångjärnsdörr
Bild på ett mellanstort funkis en-suite badrum, med ett fristående badkar, en dusch i en alkov, beige kakel, beige väggar, travertin golv och dusch med gångjärnsdörr
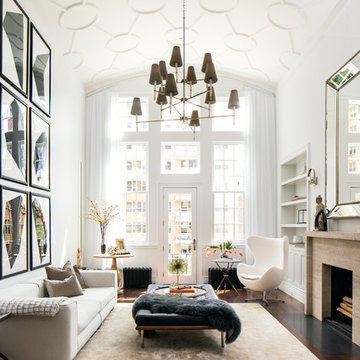
This West Village is the combination of 2 apartments into a larger one, which takes advantage of the stunning double height spaces, extremely unusual in NYC. While keeping the pre-war flair the residence maintains a minimal and contemporary design.

Built from the ground up on 80 acres outside Dallas, Oregon, this new modern ranch house is a balanced blend of natural and industrial elements. The custom home beautifully combines various materials, unique lines and angles, and attractive finishes throughout. The property owners wanted to create a living space with a strong indoor-outdoor connection. We integrated built-in sky lights, floor-to-ceiling windows and vaulted ceilings to attract ample, natural lighting. The master bathroom is spacious and features an open shower room with soaking tub and natural pebble tiling. There is custom-built cabinetry throughout the home, including extensive closet space, library shelving, and floating side tables in the master bedroom. The home flows easily from one room to the next and features a covered walkway between the garage and house. One of our favorite features in the home is the two-sided fireplace – one side facing the living room and the other facing the outdoor space. In addition to the fireplace, the homeowners can enjoy an outdoor living space including a seating area, in-ground fire pit and soaking tub.
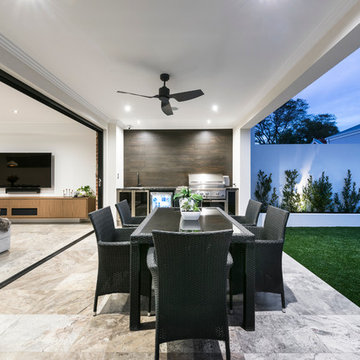
Inspiration för moderna uteplatser på baksidan av huset, med utekök, kakelplattor och takförlängning
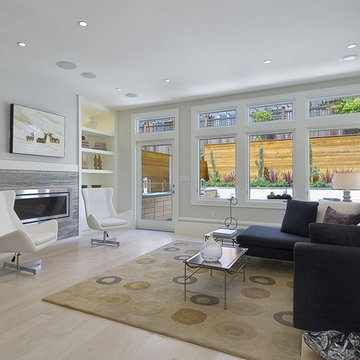
Wall mount fireplace, travertin surround, tv wall, privacy-filmed windows, bookshelves builtin
Inredning av ett modernt allrum, med grå väggar, ljust trägolv, en bred öppen spis och en spiselkrans i sten
Inredning av ett modernt allrum, med grå väggar, ljust trägolv, en bred öppen spis och en spiselkrans i sten
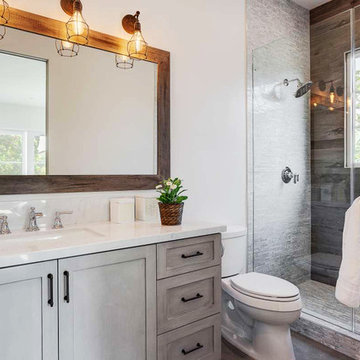
Idéer för att renovera ett vintage badrum med dusch, med skåp i shakerstil, en dusch i en alkov, en toalettstol med separat cisternkåpa, grå kakel, ett undermonterad handfat, grå skåp och dusch med gångjärnsdörr
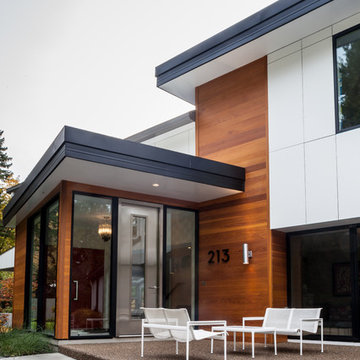
photography: Jason Snyder
Idéer för att renovera en funkis uteplats framför huset, med betongplatta
Idéer för att renovera en funkis uteplats framför huset, med betongplatta

Idéer för att renovera ett mellanstort skandinaviskt beige linjärt beige grovkök, med släta luckor, vita skåp, träbänkskiva, beige väggar, klinkergolv i keramik och en tvättmaskin och torktumlare bredvid varandra
95 foton på hem
1




















