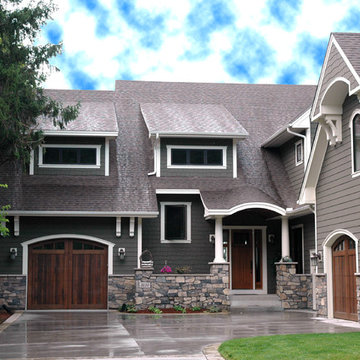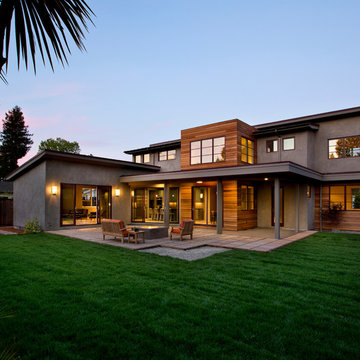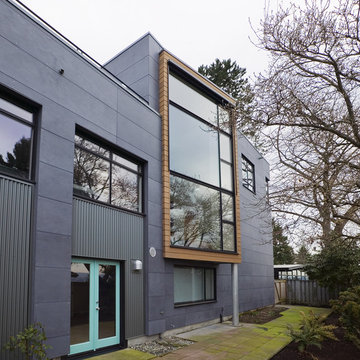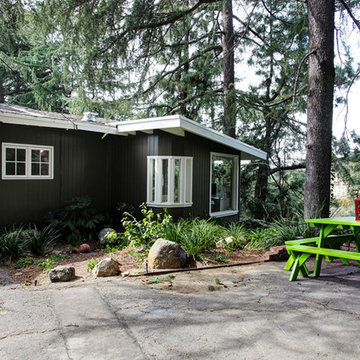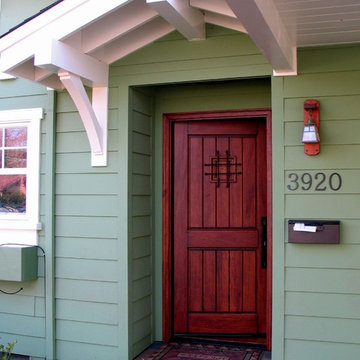4 533 foton på hem

This cottage style architecture was created by adding a 2nd floor and garage to this small rambler.
Photography: Sicora, Inc.
Klassisk inredning av ett trähus, med sadeltak
Klassisk inredning av ett trähus, med sadeltak

Custom cabinetry makes this marble topped vanity a standout piece. Paired with unique lighting features and hardware.
Jim Brady Architectural Photography

Jonathan Pearlman Elevation Architects
Exempel på en klassisk trädgård längs med huset och insynsskydd
Exempel på en klassisk trädgård längs med huset och insynsskydd
Hitta den rätta lokala yrkespersonen för ditt projekt

Russell Abraham
Exempel på ett mellanstort modernt hus, med blandad fasad, två våningar och platt tak
Exempel på ett mellanstort modernt hus, med blandad fasad, två våningar och platt tak

Audrey Hall Photography
Idéer för att renovera ett lantligt grått hus, med allt i ett plan, blandad fasad, sadeltak och tak i shingel
Idéer för att renovera ett lantligt grått hus, med allt i ett plan, blandad fasad, sadeltak och tak i shingel

Klopf Architecture and Outer space Landscape Architects designed a new warm, modern, open, indoor-outdoor home in Los Altos, California. Inspired by mid-century modern homes but looking for something completely new and custom, the owners, a couple with two children, bought an older ranch style home with the intention of replacing it.
Created on a grid, the house is designed to be at rest with differentiated spaces for activities; living, playing, cooking, dining and a piano space. The low-sloping gable roof over the great room brings a grand feeling to the space. The clerestory windows at the high sloping roof make the grand space light and airy.
Upon entering the house, an open atrium entry in the middle of the house provides light and nature to the great room. The Heath tile wall at the back of the atrium blocks direct view of the rear yard from the entry door for privacy.
The bedrooms, bathrooms, play room and the sitting room are under flat wing-like roofs that balance on either side of the low sloping gable roof of the main space. Large sliding glass panels and pocketing glass doors foster openness to the front and back yards. In the front there is a fenced-in play space connected to the play room, creating an indoor-outdoor play space that could change in use over the years. The play room can also be closed off from the great room with a large pocketing door. In the rear, everything opens up to a deck overlooking a pool where the family can come together outdoors.
Wood siding travels from exterior to interior, accentuating the indoor-outdoor nature of the house. Where the exterior siding doesn’t come inside, a palette of white oak floors, white walls, walnut cabinetry, and dark window frames ties all the spaces together to create a uniform feeling and flow throughout the house. The custom cabinetry matches the minimal joinery of the rest of the house, a trim-less, minimal appearance. Wood siding was mitered in the corners, including where siding meets the interior drywall. Wall materials were held up off the floor with a minimal reveal. This tight detailing gives a sense of cleanliness to the house.
The garage door of the house is completely flush and of the same material as the garage wall, de-emphasizing the garage door and making the street presentation of the house kinder to the neighborhood.
The house is akin to a custom, modern-day Eichler home in many ways. Inspired by mid-century modern homes with today’s materials, approaches, standards, and technologies. The goals were to create an indoor-outdoor home that was energy-efficient, light and flexible for young children to grow. This 3,000 square foot, 3 bedroom, 2.5 bathroom new house is located in Los Altos in the heart of the Silicon Valley.
Klopf Architecture Project Team: John Klopf, AIA, and Chuang-Ming Liu
Landscape Architect: Outer space Landscape Architects
Structural Engineer: ZFA Structural Engineers
Staging: Da Lusso Design
Photography ©2018 Mariko Reed
Location: Los Altos, CA
Year completed: 2017

Photography by Laurey Glenn
Idéer för en mellanstor lantlig veranda på baksidan av huset, med utekrukor, naturstensplattor och takförlängning
Idéer för en mellanstor lantlig veranda på baksidan av huset, med utekrukor, naturstensplattor och takförlängning
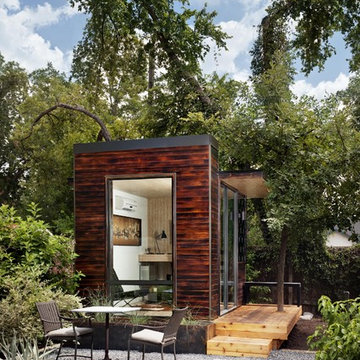
92 square foot SIP panel, modular, backyard office. Shou-Sugi-Ban wood siding and Monotread wall sheathing. Burned-wood or charred-wood siding, Shou-Sugi-Ban is Japanese wood treatment used in various elements throughout Sett – interior and exterior. Not only does it deliver an attractive aesthetic, the burning also weatherizes the wood, prevents bugs and rot, and has enhanced fire-resistance.
Photography by Blake Gordon and Lisa Hause

Jessie Preza Photography
Idéer för att renovera ett stort funkis flerfärgat hus, med två våningar, tak i metall, blandad fasad och valmat tak
Idéer för att renovera ett stort funkis flerfärgat hus, med två våningar, tak i metall, blandad fasad och valmat tak
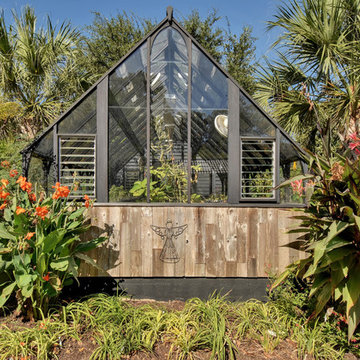
Allison Cartwright
Foto på en funkis fristående garage och förråd, med växthus
Foto på en funkis fristående garage och förråd, med växthus
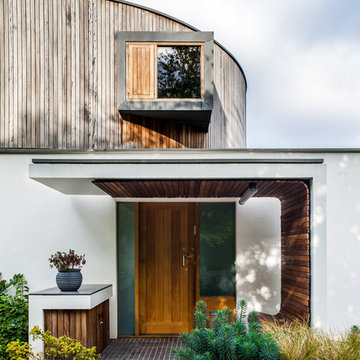
David Butler
Inspiration för en funkis ingång och ytterdörr, med en enkeldörr
Inspiration för en funkis ingång och ytterdörr, med en enkeldörr
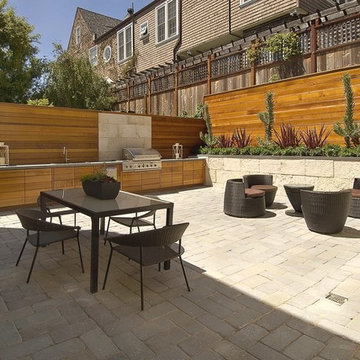
Blue stone paved courtyard - or exterior room - with raised limestone planters, outdoor kitchen and privacy random-pattern cedar fence and cabinetry.
Exempel på en modern uteplats, med utekök
Exempel på en modern uteplats, med utekök

WHOLE HOUSE RENOVATION AND ADDITION
Built in the 1940s, this cottage had an incredible amount of character and personality but was not conducive to the way we live today. The rooms were small and did not flow well into one another. The renovation of this house required opening up several rooms and adding square footage to the back of the home, all the while, keeping the curb appeal of a small cottage.
Photographs by jeanallsopp.com
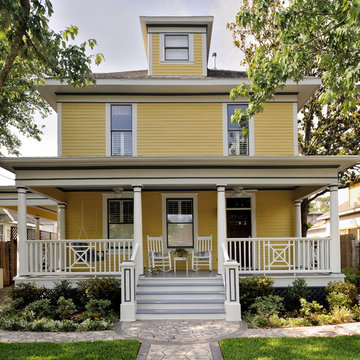
Email me at carla@carlaaston.com to receive access to the list of paint colors for this project. Title your email "Heights Project Paint Colors" Miro Dvorscak, photographer
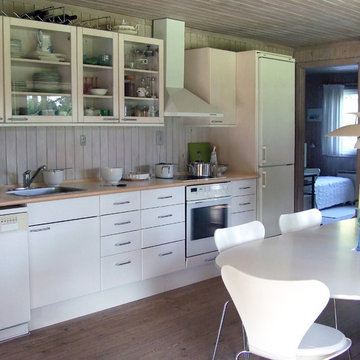
Inspiration för rustika linjära kök och matrum, med luckor med glaspanel, vita skåp, vita vitvaror och en nedsänkt diskho
4 533 foton på hem
1



















