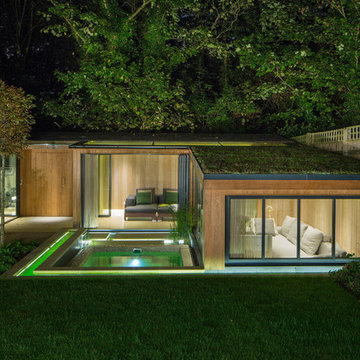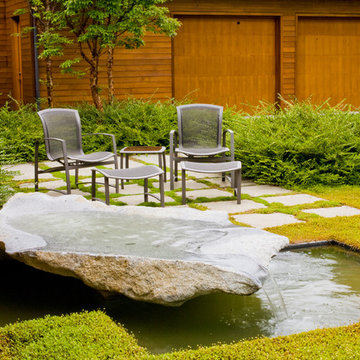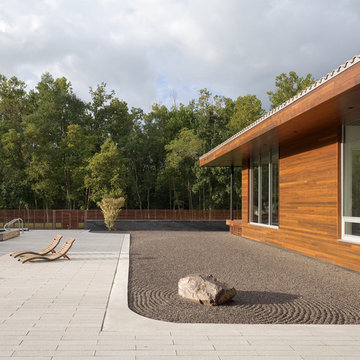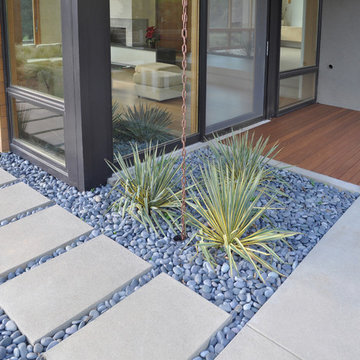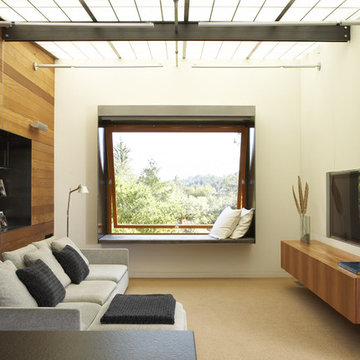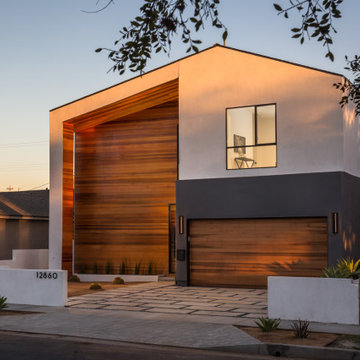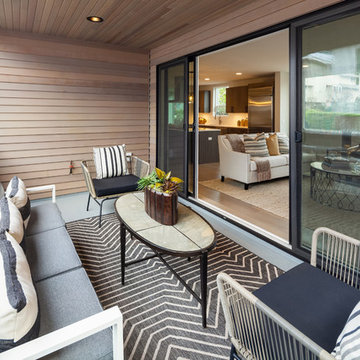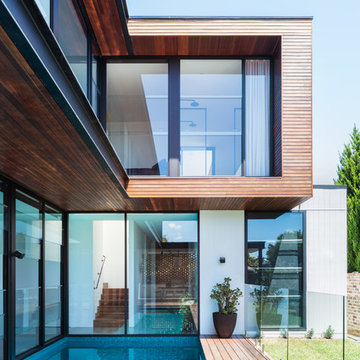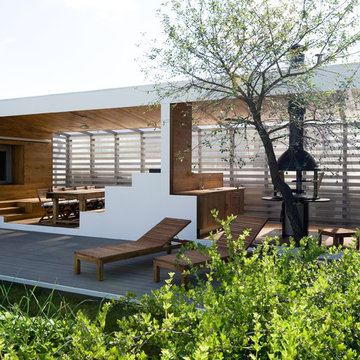2 461 foton på modern design och inredning
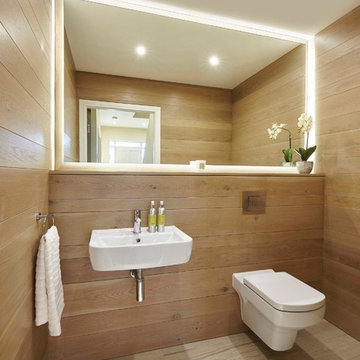
Foto på ett funkis toalett, med en vägghängd toalettstol, bruna väggar, ett väggmonterat handfat och beiget golv
Hitta den rätta lokala yrkespersonen för ditt projekt
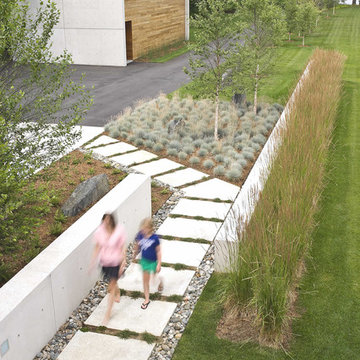
This site 30’ above the Connecticut River offers 180 degree panoramic views. The client wanted a modern house & landscape that would take advantage of this amazing locale, blurring the lines between inside and outside. The project sites a main house, guest house / boat storage building, multiple terraces, pool, outdoor shower, putting green and fire pit. A long concrete seat wall guides visitors to the front entry accentuated by a tall ornamental grass backdrop. Local boulders, rivers stone and River Birch where also incorporated into the entry landscape, borrowing from the materiality of the Connecticut River below. The concrete facades of the house transition into concrete site walls extending the architecture into the landscape. A flush Ipe Wood deck surrounds 2 sides of the pool opposite an architectural water fall. Concrete paving slabs disperse into lawn as it extends towards the river. A series of free-standing concrete screen walls further extends the architecture out while screening the pool area from the neighboring property. Planting was selected based upon the architectural qualities of the plants and the desire for it to be low-maintenance. A fire pit extends the pool season well into the shoulder seasons and provides a good viewing point for the river.
Photo Credit: Westphalen Photography
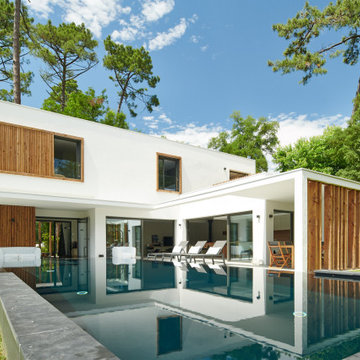
Inspiration för stora moderna rektangulär infinitypooler på baksidan av huset, med betongplatta
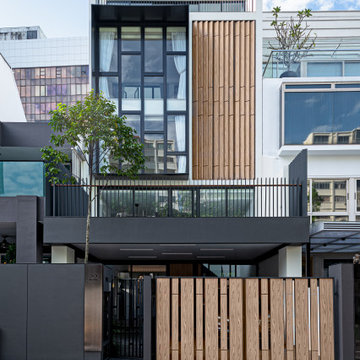
A strikingly modern and warm inter-terrace that encloses 4.5 storeys and 8 rooms. An architectural feat indeed.
Idéer för ett stort modernt flerfärgat radhus, med tre eller fler plan, blandad fasad och platt tak
Idéer för ett stort modernt flerfärgat radhus, med tre eller fler plan, blandad fasad och platt tak
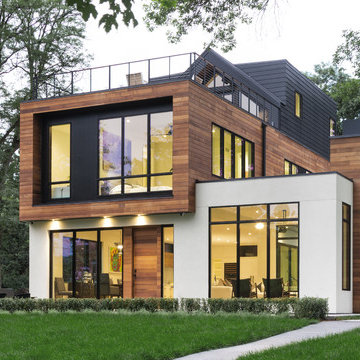
Idéer för att renovera ett funkis flerfärgat hus, med tre eller fler plan, platt tak och blandad fasad
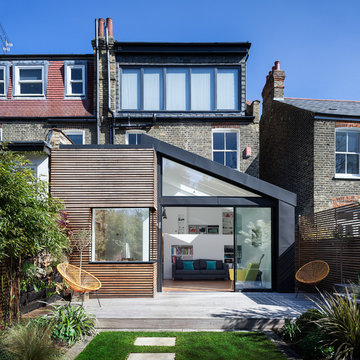
Culmax Corner Window, Skylight and Maxlight Doors
Image David Butler
David Butler
Idéer för att renovera ett funkis hus, med två våningar och blandad fasad
Idéer för att renovera ett funkis hus, med två våningar och blandad fasad

Architect: Grouparchitect.
Contractor: Barlow Construction.
Photography: Chad Savaikie.
Inspiration för mellanstora moderna beige hus, med tre eller fler plan, blandad fasad och pulpettak
Inspiration för mellanstora moderna beige hus, med tre eller fler plan, blandad fasad och pulpettak

Raul Garcia
Bild på ett stort funkis grått trähus, med två våningar och pulpettak
Bild på ett stort funkis grått trähus, med två våningar och pulpettak
2 461 foton på modern design och inredning
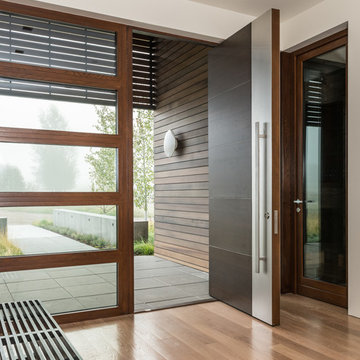
Audrey Hall
Exempel på en modern entré, med vita väggar, mellanmörkt trägolv, en pivotdörr och mörk trädörr
Exempel på en modern entré, med vita väggar, mellanmörkt trägolv, en pivotdörr och mörk trädörr
1



















