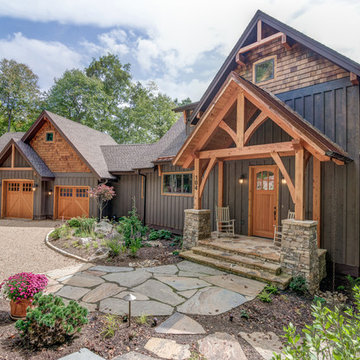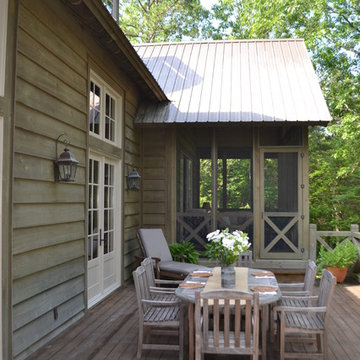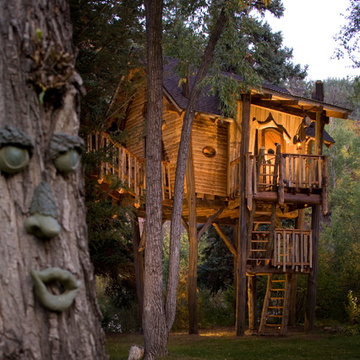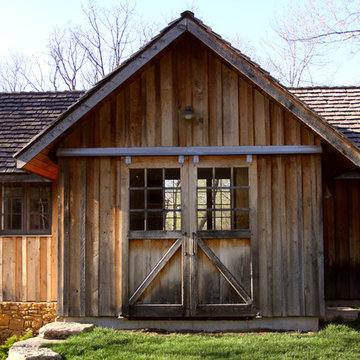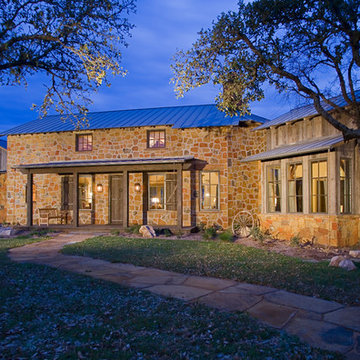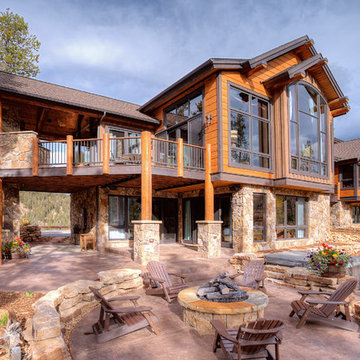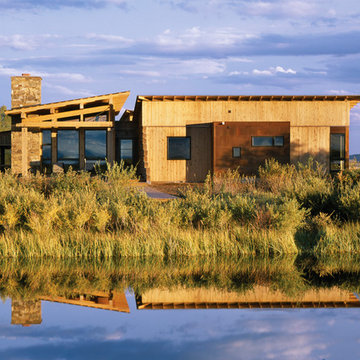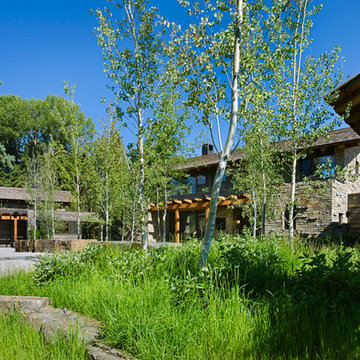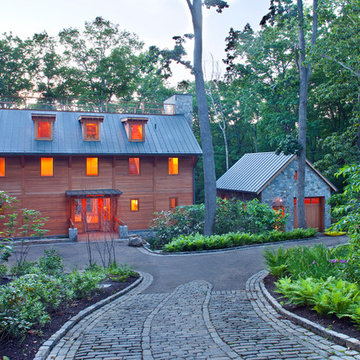652 foton på rustik design och inredning
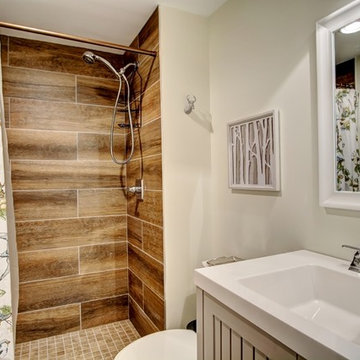
This rustic modern bathroom has a large shower with shower curtain, brown faux wood tile and white walls. The large rectangle sink features silver hardware.
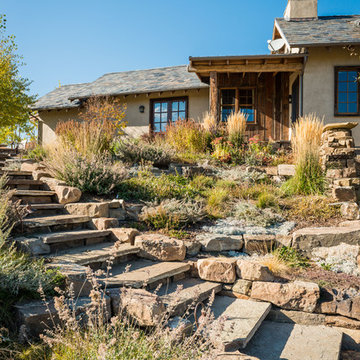
Bild på en rustik trädgård i full sol, med en trädgårdsgång och naturstensplattor
Hitta den rätta lokala yrkespersonen för ditt projekt
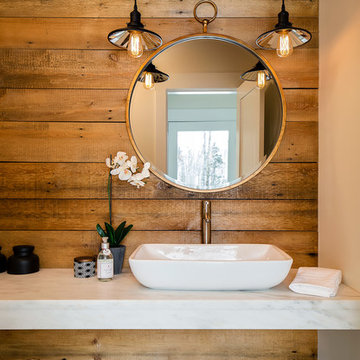
Chip Riegel
Foto på ett rustikt badrum, med marmorbänkskiva, bruna väggar och ett fristående handfat
Foto på ett rustikt badrum, med marmorbänkskiva, bruna väggar och ett fristående handfat
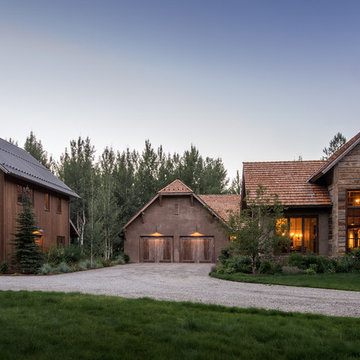
Coming from Minnesota this couple already had an appreciation for a woodland retreat. Wanting to lay some roots in Sun Valley, Idaho, guided the incorporation of historic hewn, stone and stucco into this cozy home among a stand of aspens with its eye on the skiing and hiking of the surrounding mountains.
Miller Architects, PC
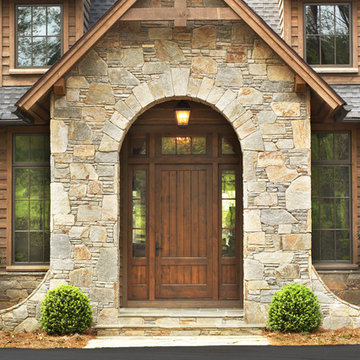
Rachael Boling
Inspiration för en rustik ingång och ytterdörr, med en enkeldörr och mörk trädörr
Inspiration för en rustik ingång och ytterdörr, med en enkeldörr och mörk trädörr
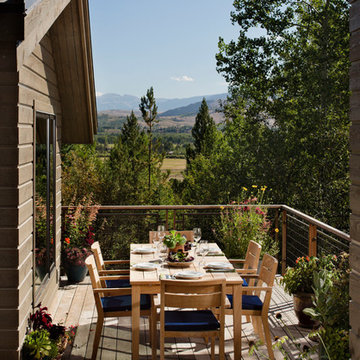
Custom Home in Jackson Hole, WY
Paul Warchol Photography
Exempel på en liten rustik terrass på baksidan av huset, med utekrukor
Exempel på en liten rustik terrass på baksidan av huset, med utekrukor
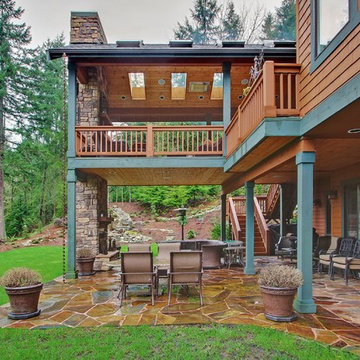
Two level deck with upper and lower wood-burning fireplaces, built-in ceiling heaters and numerous skylights for lots of sun.
Idéer för att renovera en rustik uteplats, med en öppen spis
Idéer för att renovera en rustik uteplats, med en öppen spis
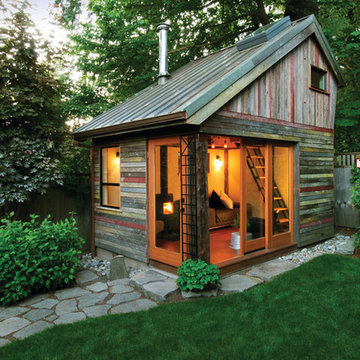
These homeowners added a great flexible space by adding this great little unit in the back yard. Is it a studio? An office? A guest room? All of these and more! The interior opens directly into the back yard and garden by using Krown Lab's ROB ROY sliding barn door hardware on a wall of moveable windows. By designing in this flexibility they really blend the line between living spaces and bring the outdoors in.
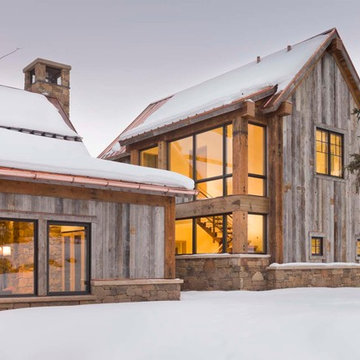
David O. Marlow
Rustik inredning av ett stort grönt hus, med sadeltak och två våningar
Rustik inredning av ett stort grönt hus, med sadeltak och två våningar

Another view of the front entry and courtyard. Use of different materials helps to highlight the homes contemporary take on a NW lodge style home
Inspiration för ett stort rustikt flerfärgat hus, med två våningar, sadeltak och tak i shingel
Inspiration för ett stort rustikt flerfärgat hus, med två våningar, sadeltak och tak i shingel

This elegant expression of a modern Colorado style home combines a rustic regional exterior with a refined contemporary interior. The client's private art collection is embraced by a combination of modern steel trusses, stonework and traditional timber beams. Generous expanses of glass allow for view corridors of the mountains to the west, open space wetlands towards the south and the adjacent horse pasture on the east.
Builder: Cadre General Contractors
http://www.cadregc.com
Photograph: Ron Ruscio Photography
http://ronrusciophotography.com/
652 foton på rustik design och inredning
1



















