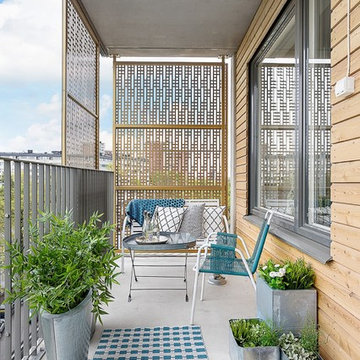100 foton på hem
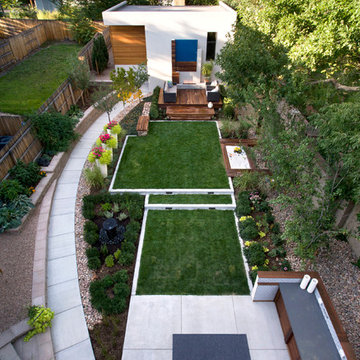
Photography by Raul Garcia
Project by Studio H:T principal in charge Brad Tomecek (now with Tomecek Studio Architecture). This urban infill project juxtaposes a tall, slender curved circulation space against a rectangular living space. The tall curved metal wall was a result of bulk plane restrictions and the need to provide privacy from the public decks of the adjacent three story triplex. This element becomes the focus of the residence both visually and experientially. It acts as sun catcher that brings light down through the house from morning until early afternoon. At night it becomes a glowing, welcoming sail for visitors.
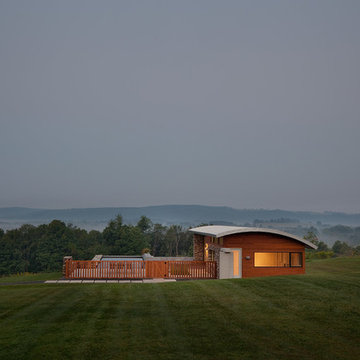
Peter Peirce
Foto på ett litet funkis brunt hus, med allt i ett plan och tak i metall
Foto på ett litet funkis brunt hus, med allt i ett plan och tak i metall
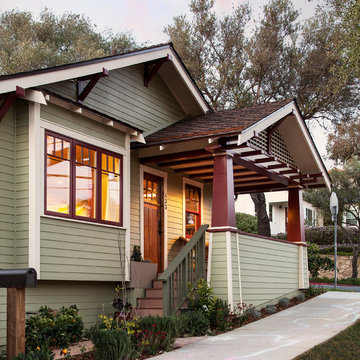
Architect: Blackbird Architects .General Contractor: Allen Construction. Photography: Jim Bartsch Photography
Inredning av en amerikansk liten veranda framför huset, med takförlängning
Inredning av en amerikansk liten veranda framför huset, med takförlängning

Exterior of the house was transformed with minor changes to enhance its Cape Cod character. Entry is framed with pair of crape myrtle trees, and new picket fence encloses front garden. Exterior colors are Benjamin Moore: "Smokey Taupe" for siding, "White Dove" for trim, and "Pale Daffodil" for door and windows.

Garden allee path with copper pipe trellis
Photo by: Jeffrey Edward Tryon of PDC
Foto på en liten funkis trädgård i skuggan på sommaren, med grus
Foto på en liten funkis trädgård i skuggan på sommaren, med grus

Exempel på ett stort 50 tals brunt hus, med allt i ett plan och blandad fasad
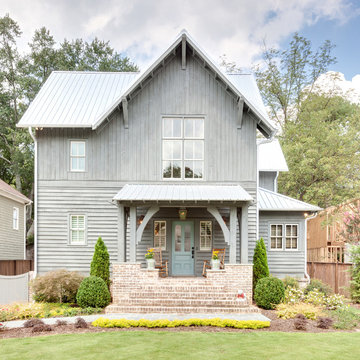
see it 360
Inredning av ett lantligt mellanstort grått trähus, med två våningar och sadeltak
Inredning av ett lantligt mellanstort grått trähus, med två våningar och sadeltak

This detached Victorian house was extended to accommodate the needs of a young family with three small children.
The programme was organized into two distinctive structures: the larger and higher volume is placed at the back of the house to face the garden and make the best use of the south orientation and to accommodate a large Family Room open to the new Kitchen. A longer and thinner volume, only 1.15m wide, stands to the western side of the house and accommodates a Toilet, a Utility and a dining booth facing the Family Room. All the functions that are housed in the secondary volume have direct access either from the original house or the rear extension, thus generating a hierarchy of served and servant volumes, a relationship that is homogeneous to that between the house and the extension.
The timber structures, while distinctive in their proportions, are connected by a shallow volume that doubles as a bench to create an architectural continuum and to emphasize the effect of a secondary volume wrapped around a primary one.
While the extension makes use of a modern idiom, so that it is clearly distinguished from the original house and so that the history of its development becomes immediately apparent, the size of the red cedar cladding boards, left untreated to allow a natural silvering process, matches that of the Victorian brickwork to bind house and extension together.
As the budget did not make possible the use a bespoke profile, an off-the-shelf board was selected and further grooved at mid point to recreate the brick pattern of the façade.
A tall and slender pivoting door, positioned at the boundary between the original house and the new intervention, allows a direct view of the garden from the front of the house and facilitates an innovative relationship with the outside.
Photo: Gianluca Maver
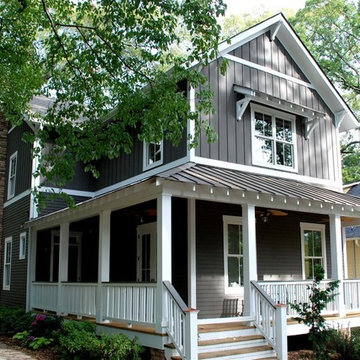
This home plan can be found at the link below.
Idéer för att renovera ett mellanstort amerikanskt grått trähus, med sadeltak
Idéer för att renovera ett mellanstort amerikanskt grått trähus, med sadeltak

Inspiration för mellanstora klassiska ingångspartier, med en enkeldörr, en röd dörr, grå väggar, klinkergolv i keramik och grått golv

With no windows or natural light, we used a combination of artificial light, open space, and white walls to brighten this master bath remodel. Over the white, we layered a sophisticated palette of finishes that embrace color, pattern, and texture: 1) long hex accent tile in “lemongrass” gold from Walker Zanger (mounted vertically for a new take on mid-century aesthetics); 2) large format slate gray floor tile to ground the room; 3) textured 2X10 glossy white shower field tile (can’t resist touching it); 4) rich walnut wraps with heavy graining to define task areas; and 5) dirty blue accessories to provide contrast and interest.
Photographer: Markert Photo, Inc.
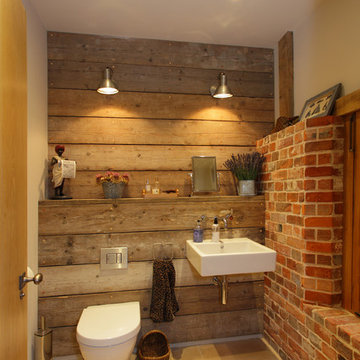
Richard Warburton Photography
Foto på ett mellanstort rustikt toalett, med ett väggmonterat handfat och en toalettstol med hel cisternkåpa
Foto på ett mellanstort rustikt toalett, med ett väggmonterat handfat och en toalettstol med hel cisternkåpa
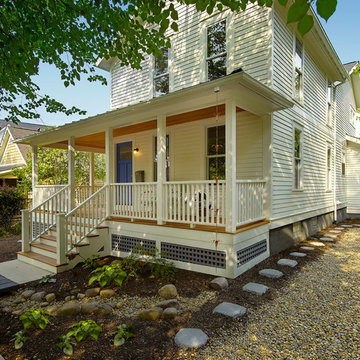
Meadowlark created a warm and inviting front porch.
Inredning av en klassisk liten veranda framför huset
Inredning av en klassisk liten veranda framför huset

Photography by Andrea Rugg
Exempel på ett stort modernt svart hus, med valmat tak, allt i ett plan, blandad fasad och tak i shingel
Exempel på ett stort modernt svart hus, med valmat tak, allt i ett plan, blandad fasad och tak i shingel
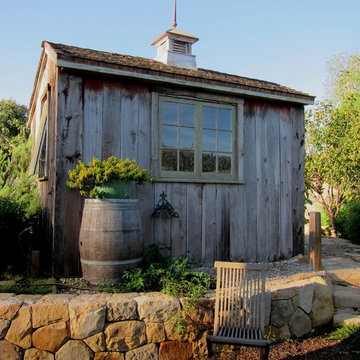
Design Consultant Jeff Doubét is the author of Creating Spanish Style Homes: Before & After – Techniques – Designs – Insights. The 240 page “Design Consultation in a Book” is now available. Please visit SantaBarbaraHomeDesigner.com for more info.
Jeff Doubét specializes in Santa Barbara style home and landscape designs. To learn more info about the variety of custom design services I offer, please visit SantaBarbaraHomeDesigner.com
Jeff Doubét is the Founder of Santa Barbara Home Design - a design studio based in Santa Barbara, California USA.
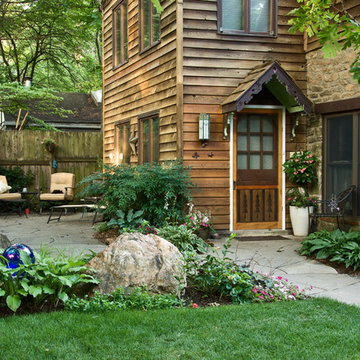
Stone, wood, plants.
DESIGN: Cathy Carr, APLD
Photo and installation by Garden Gate Landscaping, Inc.
Idéer för mellanstora rustika trädgårdar i delvis sol framför huset på våren, med naturstensplattor
Idéer för mellanstora rustika trädgårdar i delvis sol framför huset på våren, med naturstensplattor
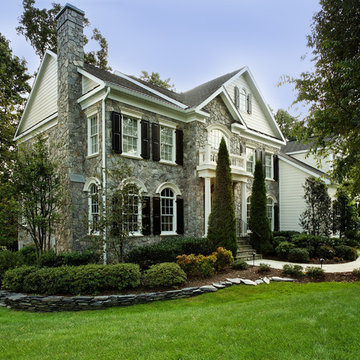
Water-damaged stucco was replaced with stone veneer, fiber-cement siding, composite trim & moldings and a variety of architectural elements.
Bild på ett stort vintage grått hus, med två våningar, sadeltak och blandad fasad
Bild på ett stort vintage grått hus, med två våningar, sadeltak och blandad fasad
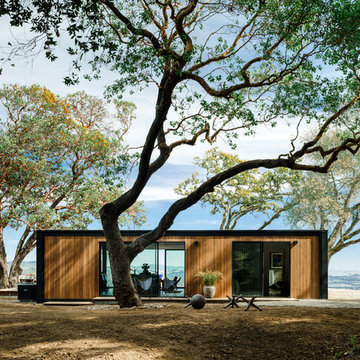
Joe Fletcher
Foto på ett mellanstort funkis brunt trähus, med allt i ett plan och platt tak
Foto på ett mellanstort funkis brunt trähus, med allt i ett plan och platt tak
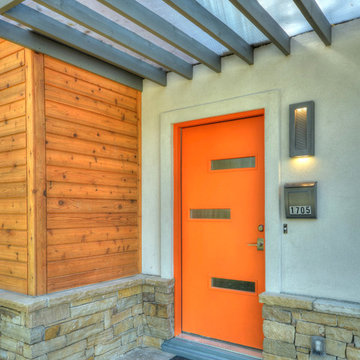
Inredning av en modern mellanstor ingång och ytterdörr, med en enkeldörr och en orange dörr
100 foton på hem
1



















