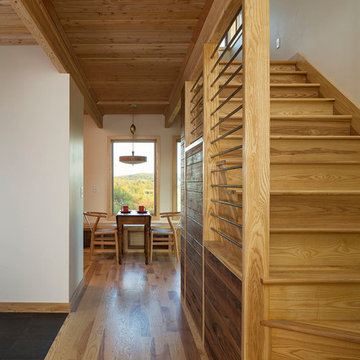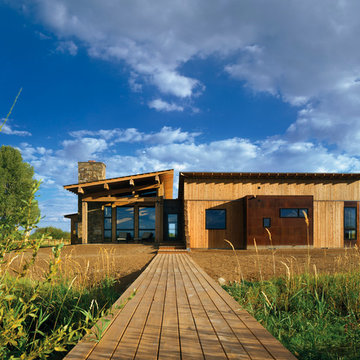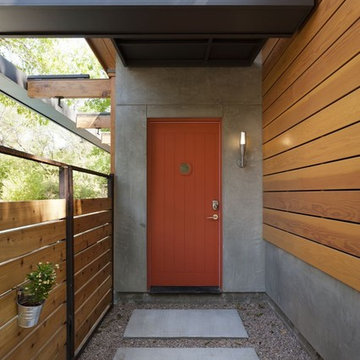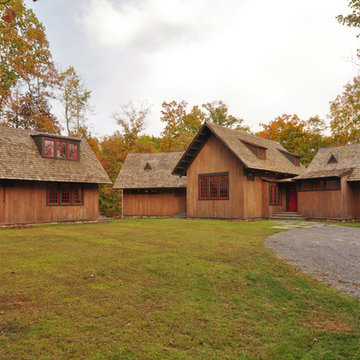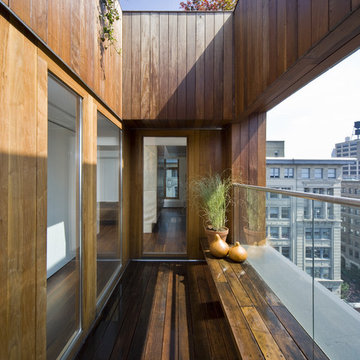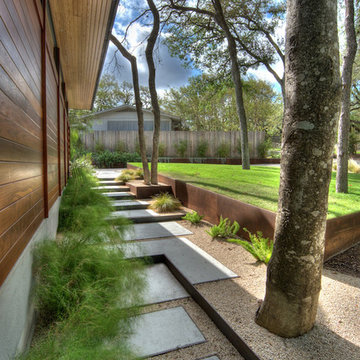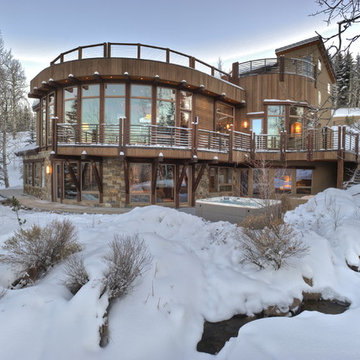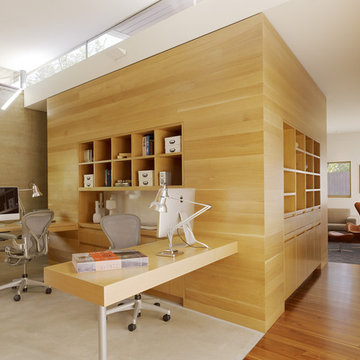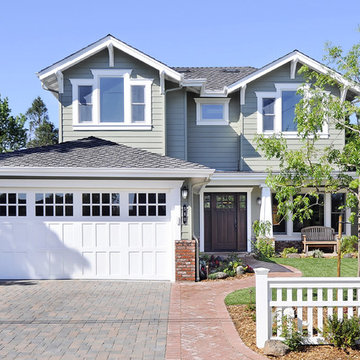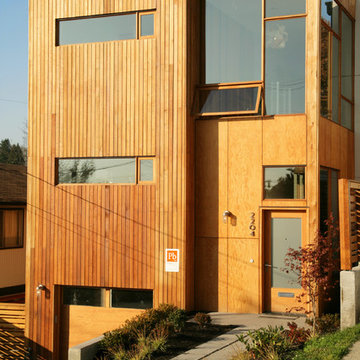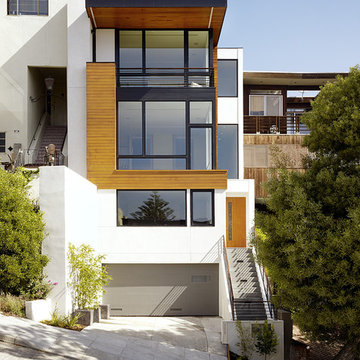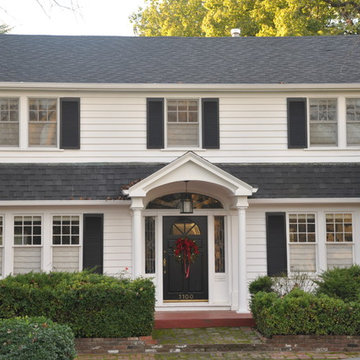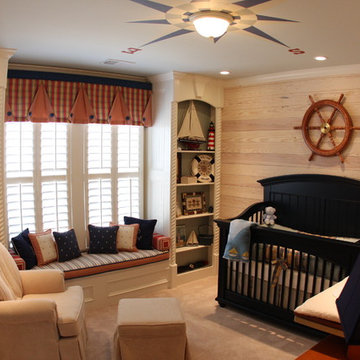Trähus: foton, design och inspiration
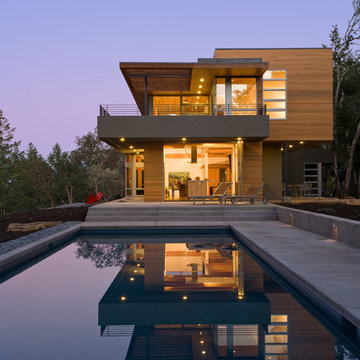
Russell Abraham
Exempel på ett mellanstort modernt trähus, med två våningar och platt tak
Exempel på ett mellanstort modernt trähus, med två våningar och platt tak
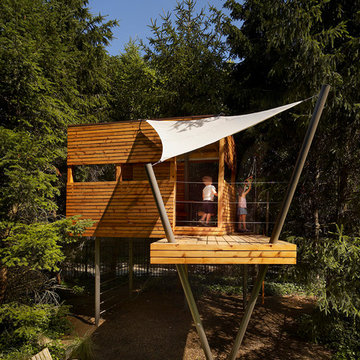
Halkin Photography
www.halkinphotography.com
Idéer för funkis barnrum kombinerat med lekrum
Idéer för funkis barnrum kombinerat med lekrum
Hitta den rätta lokala yrkespersonen för ditt projekt
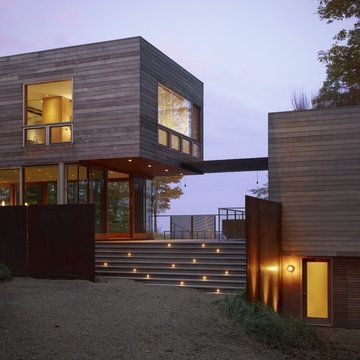
structural - enspect engineering
mep - midwestern engineering, renewable energy - ibc engineering
construction - lakeshore enterprises, landscape - green mansions
photography - christopher barrett
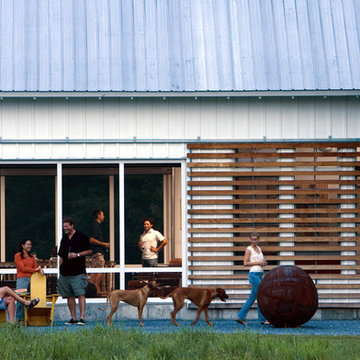
Wagner Residence
North Ferrisburgh, Vermont
Keith Wagner drew from his love of flat land and open sky when it came to selecting a site and designing his own home. The resulting assembly of wood and metal outbuildings forms a minimalist compound containing a main house, guest house, painting studio and sculpture studio. The outbuildings are organized by and contained within a datum of low concrete walls, a tree bosque, hedgerows and a crushed stone sculpture court. The architecture gives way to the landscape and allows visitors to focus on nature. Keith's own large spherical sculptures dot the landscape and evoke the rolled hay bales seen across the New England landscape.
Architectural Design: Keith Wagner with Birdseye Design
Image Credit: Westphalen Photography
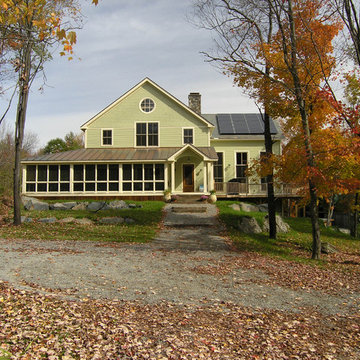
Perkins Smith was contacted by the owners who had a conceptual design for a timber frame house with a good sense of the look and feel that they wanted for their new home and gorgeous property. They envisioned an understated but elegant house that would provide their family with the unique spaces they needed, that would blend gracefully with the land, and would operate efficiently and sustainably. Their aesthetic preferences tended towards finely crafted but informal rustic finishes that felt like they had been there for a long time. They loved the big open spaces that a timber frame creates and they wanted the indoors to connect easily with the outside.
The house, although large, was built with energy performance in mind. It was sited to take advantage of daylight as well as the sun. Solar panels on the roof help offset the house's electrical demand. Radiant heat throughout the house and a state of the art furnace provide efficient heating.
The house won the Home Builders & Remodelers Association of Northern Vermont 2009 Better Homes Award for Energy Efficiency and the 2011 Better Homes Award for Best Luxury Home Over $1,000,000.
Photo Credit: Mike Furey
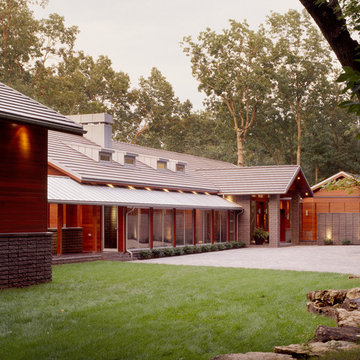
The steep site on which this residence is located dictated the use of a retaining wall to create a level grade. This retaining wall, or “the line”, became the driving element behind the parti of the home and serves to organize the program for the clients. The rituals of daily life fall into place along the line which is expressed as sandblasted exposed concrete and modular block. Three aspects of a house were seperated in this project: Thinking, Living, & Doing. ‘Thinking’ is done in the library, the main house is for ‘living’, and ‘doing’ is in the shop. While each space is separated by walls and windows they are nonetheless connected by “the line”.
Sustainability is married in equal parts to the concept of The Line House. The residence is located along an east/west axis to maximize the benefits of daylighting and solar heat gain. Operable windows maximize natural cross ventilation and reduce the need for air conditioning. Photo Credit: Michael Robinson
Trähus: foton, design och inspiration
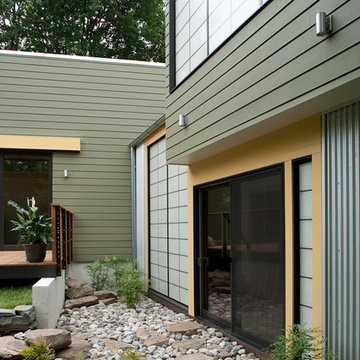
Modern addition to contemporary home. Sustainable, eco-friendly, LEED. Architect: Amy Gardner Gardner/Mohr Architects www.gardnermohr.com
Foto på ett funkis trähus
Foto på ett funkis trähus
64



















