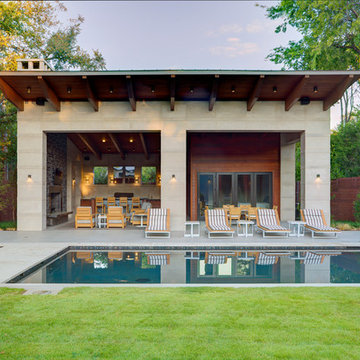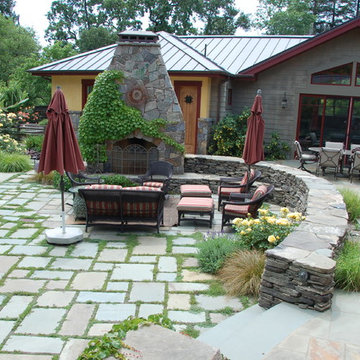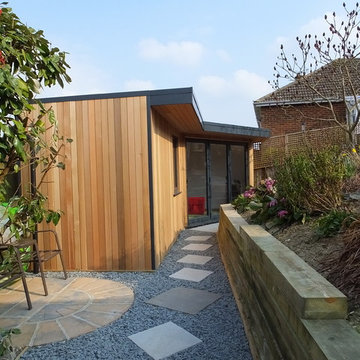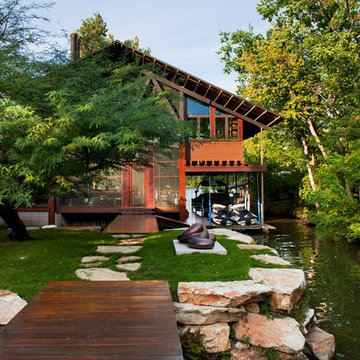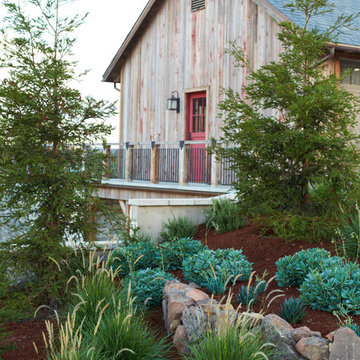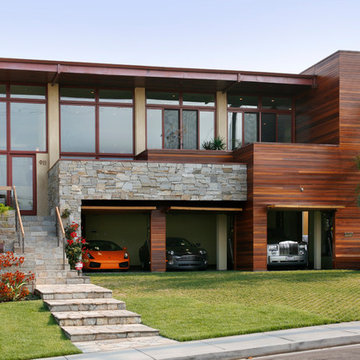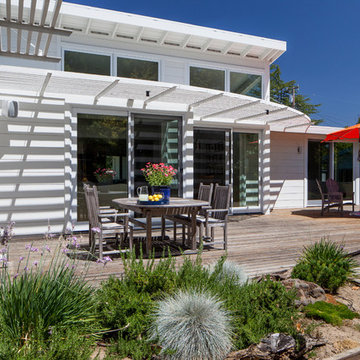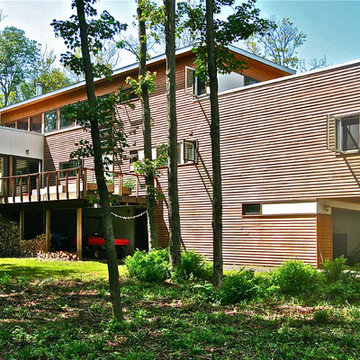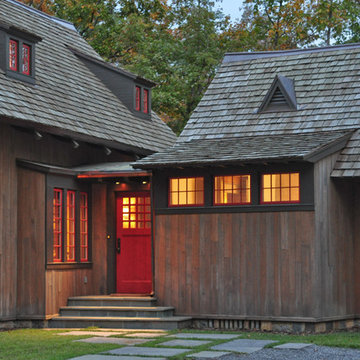Trähus: foton, design och inspiration
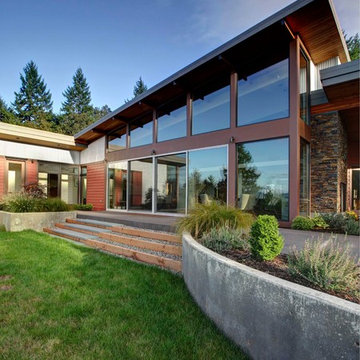
Built from the ground up on 80 acres outside Dallas, Oregon, this new modern ranch house is a balanced blend of natural and industrial elements. The custom home beautifully combines various materials, unique lines and angles, and attractive finishes throughout. The property owners wanted to create a living space with a strong indoor-outdoor connection. We integrated built-in sky lights, floor-to-ceiling windows and vaulted ceilings to attract ample, natural lighting. The master bathroom is spacious and features an open shower room with soaking tub and natural pebble tiling. There is custom-built cabinetry throughout the home, including extensive closet space, library shelving, and floating side tables in the master bedroom. The home flows easily from one room to the next and features a covered walkway between the garage and house. One of our favorite features in the home is the two-sided fireplace – one side facing the living room and the other facing the outdoor space. In addition to the fireplace, the homeowners can enjoy an outdoor living space including a seating area, in-ground fire pit and soaking tub.
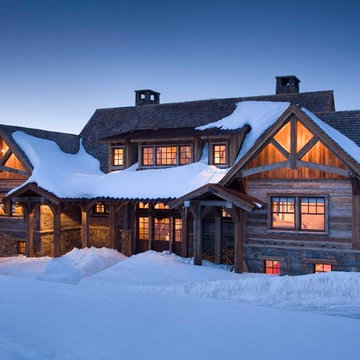
Gordon Gregory
Exempel på ett mycket stort rustikt brunt hus, med två våningar, sadeltak och tak i shingel
Exempel på ett mycket stort rustikt brunt hus, med två våningar, sadeltak och tak i shingel
Hitta den rätta lokala yrkespersonen för ditt projekt
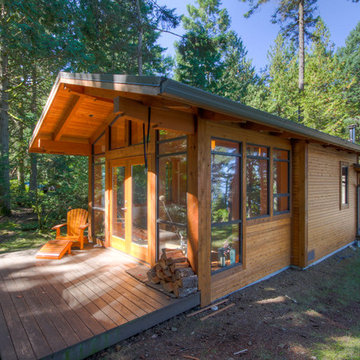
The first of 4 homes that Kettle River Timberworks has done on Sidney Island. Remote built cabin is nestled discretely in the hemlock and arbutus forest. The simple, clean lines of the timberwork tie in seamlessly with the build in cabinetry and trimwork.
Photo by Dom Koric
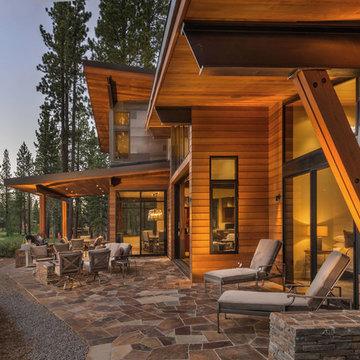
photo by Vance Fox
Idéer för en modern uteplats, med naturstensplattor och takförlängning
Idéer för en modern uteplats, med naturstensplattor och takförlängning
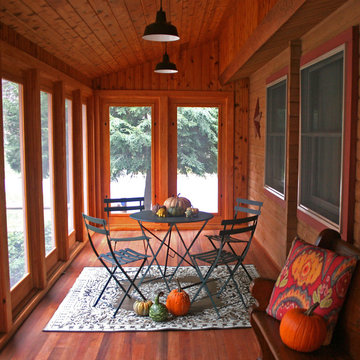
Cotton Design Associates
Klassisk inredning av en veranda, med trädäck och takförlängning
Klassisk inredning av en veranda, med trädäck och takförlängning
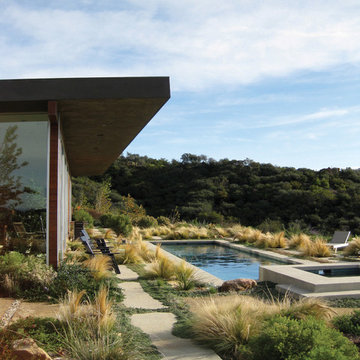
A view of the pool, pavers, and feathered grasses.
Inredning av en modern bakgård i full sol som tål torka
Inredning av en modern bakgård i full sol som tål torka
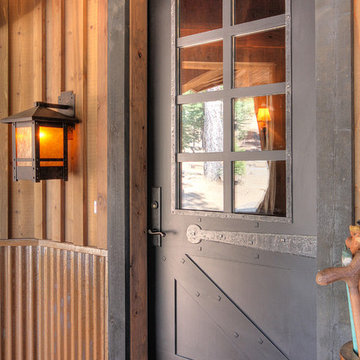
Simple and refined rustic details surround this exterior door.
Idéer för att renovera en rustik entré, med en enkeldörr och en svart dörr
Idéer för att renovera en rustik entré, med en enkeldörr och en svart dörr
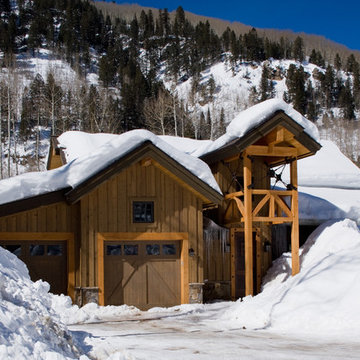
Mountain home near Durango, Colorado. Mimics mining aesthetic. Wood truss with custom truss collar ties. Contains custom detailing like hammered steel railing and truss collar ties. Views to surrounding mountain scenes.
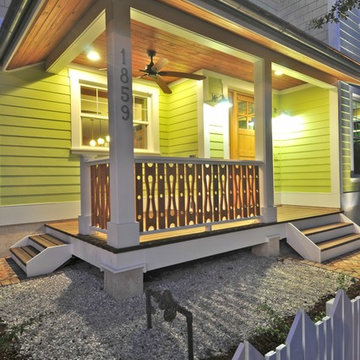
Florida native landscape designated an Urban Wildlife Habitat by the NWF. The detached garage features a full living suite above. The lot is only 4900 sqft. The privacy fence and picket were designed to reflect an urban skyline. The balustrade is custom cypress and is designed in the custom of Key West style homes, demonstrating the home owner's line of work. In this case, you can see the propellers cut in alongside levels (I snuck myself in there a bit as well). The soffits are 30" cypress. The roofs are Energy Star and topped with peel and stick solar photovoltaics. All of the rain is diverted into above ground cisterns hidden behind the garage. LEED-H Platinum certified to a score of 110 (formerly the highest score in America) Photo by Matt McCorteney
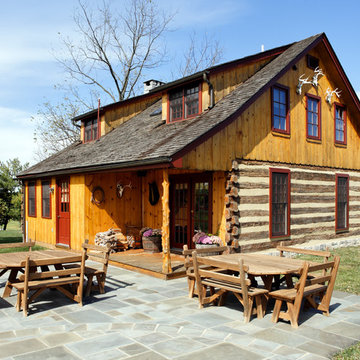
Greg Hadley Photography
Inredning av ett rustikt mellanstort flerfärgat hus, med två våningar, sadeltak och tak i shingel
Inredning av ett rustikt mellanstort flerfärgat hus, med två våningar, sadeltak och tak i shingel
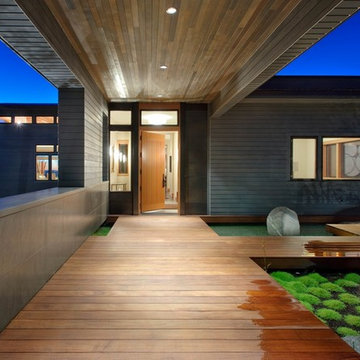
Covered front entry, set well back from the street behind a garden and a pond, creates a private, welcoming transition into the home.
Photo by Aaron Leitz Photography.
Trähus: foton, design och inspiration
61



















