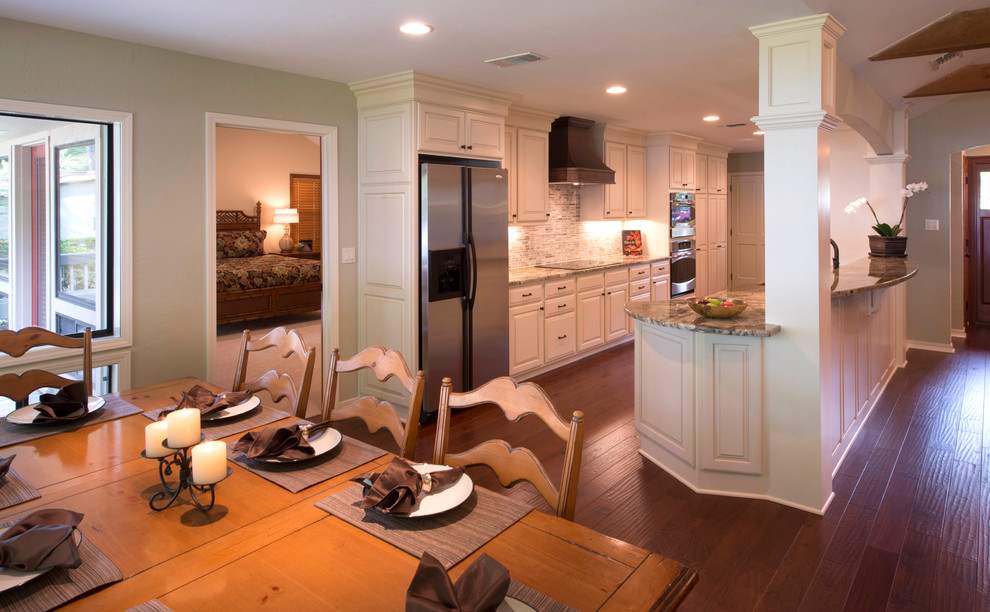
Transitional Remodel
The homeowners wanted to preserve the efficiency of their existing galley-style kitchen, but still open up their floor plan and allow the cook to participate fully in the rest of the household's activity. Removing an unnecessary wall between the kitchen and dining area and knocking a pass-through between the kitchen and the living room allowed us to provide a great room while allowing the kitchen to remain compact and efficient. Custom cabinetry, stainless steel appliances, engineered wood flooring, Mombasa granite counter tops and an attractive copper vent hood updated the space with contemporary conveniences while retaining an aura of traditional hominess.
Pictures by Neil Johnson Photography.

Furr down