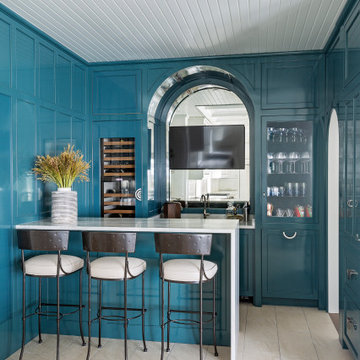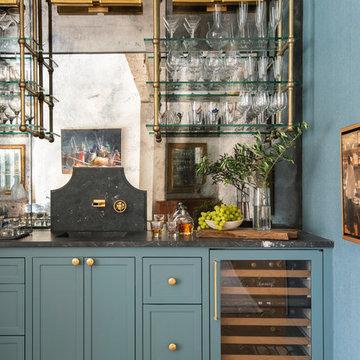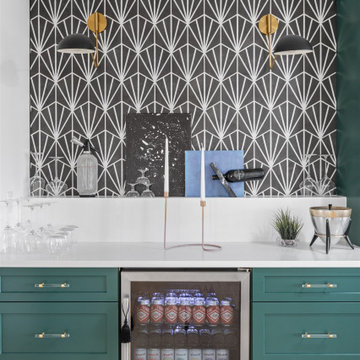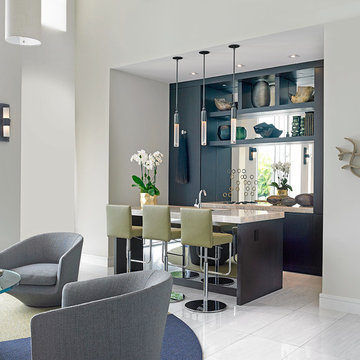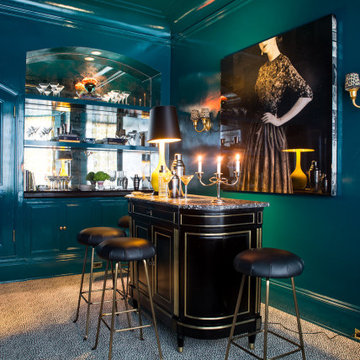Turkos hemmabar
Sortera efter:
Budget
Sortera efter:Populärt i dag
61 - 80 av 809 foton
Artikel 1 av 2

Martin King Photography
Idéer för att renovera en mellanstor maritim flerfärgade u-formad flerfärgat hemmabar med stolar, med en undermonterad diskho, skåp i shakerstil, blå skåp, bänkskiva i kvarts, blått stänkskydd, klinkergolv i porslin, stänkskydd i tunnelbanekakel och beiget golv
Idéer för att renovera en mellanstor maritim flerfärgade u-formad flerfärgat hemmabar med stolar, med en undermonterad diskho, skåp i shakerstil, blå skåp, bänkskiva i kvarts, blått stänkskydd, klinkergolv i porslin, stänkskydd i tunnelbanekakel och beiget golv
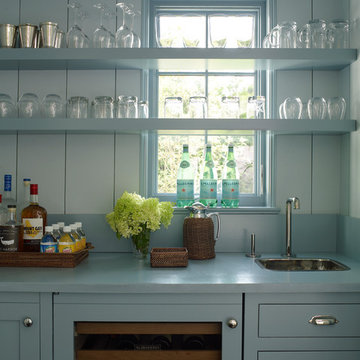
Tria Giovan
Exempel på en stor modern blå linjär blått hemmabar med vask, med en nedsänkt diskho, luckor med profilerade fronter, blå skåp, bänkskiva i koppar och blått stänkskydd
Exempel på en stor modern blå linjär blått hemmabar med vask, med en nedsänkt diskho, luckor med profilerade fronter, blå skåp, bänkskiva i koppar och blått stänkskydd
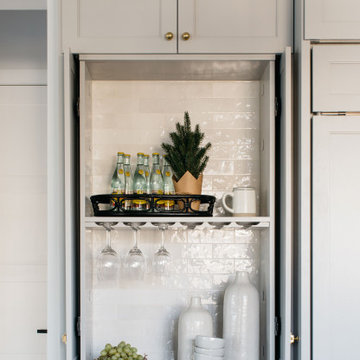
Display or tuck away!✨
Pocket doors allow you to do just that. Close your cabinets to hide the contents inside, or display your favorite things by tucking the cabinet doors into place. The options are endless!

Johnathan Adler light fixture hangs above this eclectic space.
Brian Covington Photography
Exempel på en mellanstor klassisk vita u-formad vitt hemmabar med vask, med skåp i shakerstil, bänkskiva i kvarts, spegel som stänkskydd och beiget golv
Exempel på en mellanstor klassisk vita u-formad vitt hemmabar med vask, med skåp i shakerstil, bänkskiva i kvarts, spegel som stänkskydd och beiget golv
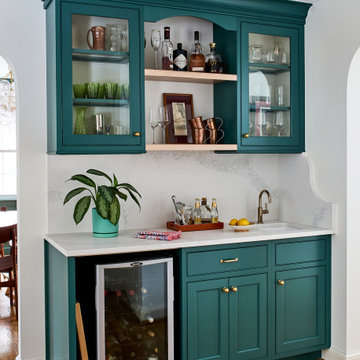
Project Developer Dave Vogt
Designer Ellen Linstead Whitmore
Photography by Stacy Zarin Goldberg
Idéer för en klassisk hemmabar
Idéer för en klassisk hemmabar
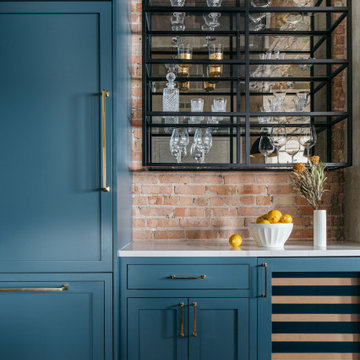
Interior Architecture, Kitchen and Bathroom Design by Amber Golob Interiors Interior. Furnishings by Studio Bliss. Cabinetry by Greater Chicago Kitchen and Bath. Photography by Margaret Rajic.

A home office was converted into a full service sports bar. This room has space to seat 20. It has three televisions, a refrigerated wine room, a fireplace and even a secret door. The countertop is zinc, the ceiling tiles are authentic stamped tin. Behind the counter are taps for two kegs, soda machine, custom ice makers, glass chillers and a full professional service bar. There's a cocktail station with integrated drains, refrigeration drawers, and a dedicated dishwasher. Why leave the house?

Home Bar, Whitewater Lane, Photography by David Patterson
Bild på en stor rustik vita linjär vitt hemmabar med vask, med en integrerad diskho, skåp i mörkt trä, bänkskiva i koppar, stänkskydd i tunnelbanekakel, skiffergolv, grått golv, skåp i shakerstil och grönt stänkskydd
Bild på en stor rustik vita linjär vitt hemmabar med vask, med en integrerad diskho, skåp i mörkt trä, bänkskiva i koppar, stänkskydd i tunnelbanekakel, skiffergolv, grått golv, skåp i shakerstil och grönt stänkskydd

This cozy lake cottage skillfully incorporates a number of features that would normally be restricted to a larger home design. A glance of the exterior reveals a simple story and a half gable running the length of the home, enveloping the majority of the interior spaces. To the rear, a pair of gables with copper roofing flanks a covered dining area and screened porch. Inside, a linear foyer reveals a generous staircase with cascading landing.
Further back, a centrally placed kitchen is connected to all of the other main level entertaining spaces through expansive cased openings. A private study serves as the perfect buffer between the homes master suite and living room. Despite its small footprint, the master suite manages to incorporate several closets, built-ins, and adjacent master bath complete with a soaker tub flanked by separate enclosures for a shower and water closet.
Upstairs, a generous double vanity bathroom is shared by a bunkroom, exercise space, and private bedroom. The bunkroom is configured to provide sleeping accommodations for up to 4 people. The rear-facing exercise has great views of the lake through a set of windows that overlook the copper roof of the screened porch below.
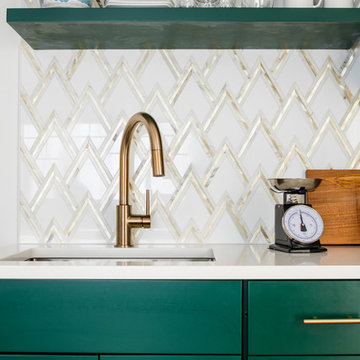
This one is near and dear to my heart. Not only is it in my own backyard, it is also the first remodel project I've gotten to do for myself! This space was previously a detached two car garage in our backyard. Seeing it transform from such a utilitarian, dingy garage to a bright and cheery little retreat was so much fun and so rewarding! This space was slated to be an AirBNB from the start and I knew I wanted to design it for the adventure seeker, the savvy traveler, and those who appreciate all the little design details . My goal was to make a warm and inviting space that our guests would look forward to coming back to after a full day of exploring the city or gorgeous mountains and trails that define the Pacific Northwest. I also wanted to make a few bold choices, like the hunter green kitchen cabinets or patterned tile, because while a lot of people might be too timid to make those choice for their own home, who doesn't love trying it on for a few days?At the end of the day I am so happy with how it all turned out!
---
Project designed by interior design studio Kimberlee Marie Interiors. They serve the Seattle metro area including Seattle, Bellevue, Kirkland, Medina, Clyde Hill, and Hunts Point.
For more about Kimberlee Marie Interiors, see here: https://www.kimberleemarie.com/
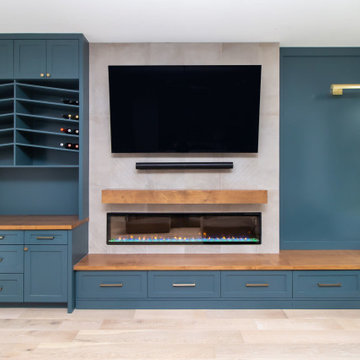
Designed By: Robby Griffin
Photos By: Desired Photo
Idéer för en mellanstor modern beige linjär hemmabar, med skåp i shakerstil, gröna skåp, träbänkskiva, grått stänkskydd, stänkskydd i porslinskakel, ljust trägolv och beiget golv
Idéer för en mellanstor modern beige linjär hemmabar, med skåp i shakerstil, gröna skåp, träbänkskiva, grått stänkskydd, stänkskydd i porslinskakel, ljust trägolv och beiget golv

Our Carmel design-build studio was tasked with organizing our client’s basement and main floor to improve functionality and create spaces for entertaining.
In the basement, the goal was to include a simple dry bar, theater area, mingling or lounge area, playroom, and gym space with the vibe of a swanky lounge with a moody color scheme. In the large theater area, a U-shaped sectional with a sofa table and bar stools with a deep blue, gold, white, and wood theme create a sophisticated appeal. The addition of a perpendicular wall for the new bar created a nook for a long banquette. With a couple of elegant cocktail tables and chairs, it demarcates the lounge area. Sliding metal doors, chunky picture ledges, architectural accent walls, and artsy wall sconces add a pop of fun.
On the main floor, a unique feature fireplace creates architectural interest. The traditional painted surround was removed, and dark large format tile was added to the entire chase, as well as rustic iron brackets and wood mantel. The moldings behind the TV console create a dramatic dimensional feature, and a built-in bench along the back window adds extra seating and offers storage space to tuck away the toys. In the office, a beautiful feature wall was installed to balance the built-ins on the other side. The powder room also received a fun facelift, giving it character and glitz.
---
Project completed by Wendy Langston's Everything Home interior design firm, which serves Carmel, Zionsville, Fishers, Westfield, Noblesville, and Indianapolis.
For more about Everything Home, see here: https://everythinghomedesigns.com/
To learn more about this project, see here:
https://everythinghomedesigns.com/portfolio/carmel-indiana-posh-home-remodel
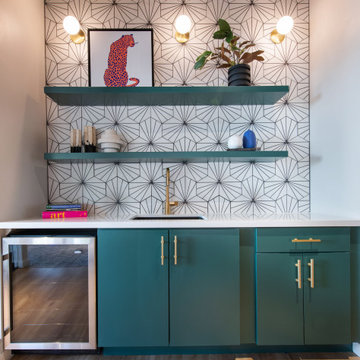
Dimensional gold tile with dark cabinetry and a concrete-eque countertop.
Inredning av en modern grå grått hemmabar med vask, med en undermonterad diskho, släta luckor, gröna skåp, bänkskiva i kvarts, vitt stänkskydd, stänkskydd i cementkakel, vinylgolv och brunt golv
Inredning av en modern grå grått hemmabar med vask, med en undermonterad diskho, släta luckor, gröna skåp, bänkskiva i kvarts, vitt stänkskydd, stänkskydd i cementkakel, vinylgolv och brunt golv
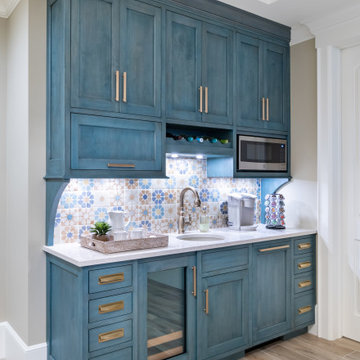
A blue distressed vanity in the family room with a patterned flower backsplash.
Foto på en vintage hemmabar, med ljust trägolv och beiget golv
Foto på en vintage hemmabar, med ljust trägolv och beiget golv
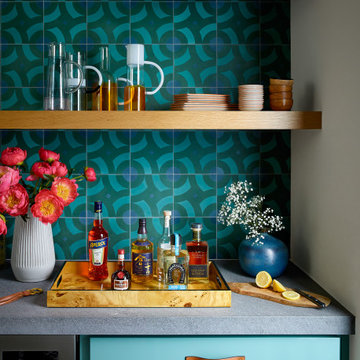
Idéer för en liten modern grå linjär hemmabar, med blå skåp, bänkskiva i täljsten, blått stänkskydd och stänkskydd i keramik
Turkos hemmabar
4
