U-formad hemmabar, med beiget golv
Sortera efter:
Budget
Sortera efter:Populärt i dag
21 - 40 av 518 foton
Artikel 1 av 3

Idéer för att renovera en mellanstor lantlig grå u-formad grått hemmabar med vask, med en nedsänkt diskho, skåp i mörkt trä, marmorbänkskiva, vitt stänkskydd, stänkskydd i stenkakel, ljust trägolv och beiget golv

Built in 1915, this classic craftsman style home is located in the Capitol Mansions Historic District. When the time came to remodel, the homeowners wanted to continue to celebrate its history by keeping with the craftsman style but elevating the kitchen’s function to include the latest in quality cabinetry and modern appliances.
The new spacious kitchen (and adjacent walk-in pantry) provides the perfect environment for a couple who loves to cook and entertain. White perimeter cabinets and dark soapstone counters make a timeless and classic color palette. Designed to have a more furniture-like feel, the large island has seating on one end and is finished in an historically inspired warm grey paint color. The vertical stone “legs” on either side of the gas range-top highlight the cooking area and add custom detail within the long run of cabinets. Wide barn doors designed to match the cabinet inset door style slide open to reveal a spacious appliance garage, and close when the kitchen goes into entertainer mode. Finishing touches such as the brushed nickel pendants add period style over the island.
A bookcase anchors the corner between the kitchen and breakfast area providing convenient access for frequently referenced cookbooks from either location.
Just around the corner from the kitchen, a large walk-in butler’s pantry in cheerful yellow provides even more counter space and storage ability. Complete with an undercounter wine refrigerator, a deep prep sink, and upper storage at a glance, it’s any chef’s happy place.
Photo credit: Fred Donham of Photographerlink
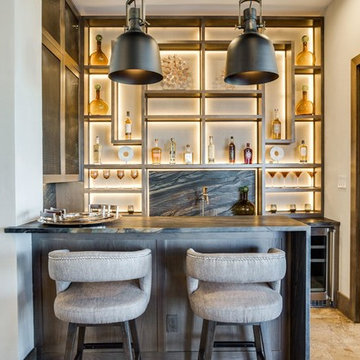
Inredning av en modern grå u-formad grått hemmabar med stolar, med grått stänkskydd, stänkskydd i sten och beiget golv

Foto på en mellanstor vintage beige u-formad hemmabar med vask, med en undermonterad diskho, skåp i shakerstil, bruna skåp, bänkskiva i kvartsit, beige stänkskydd, stänkskydd i sten, klinkergolv i porslin och beiget golv
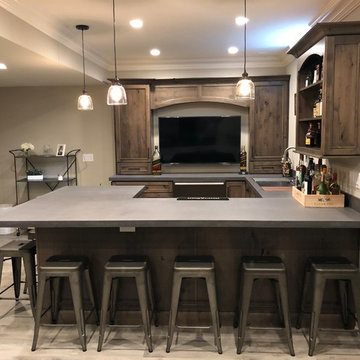
Special Additions
Dura Supreme Cabinetry
Chapel Hill Panel Door
Knotty Alder
Morel
Exempel på en mellanstor lantlig grå u-formad grått hemmabar med stolar, med en undermonterad diskho, luckor med infälld panel, skåp i mörkt trä, bänkskiva i koppar, ljust trägolv och beiget golv
Exempel på en mellanstor lantlig grå u-formad grått hemmabar med stolar, med en undermonterad diskho, luckor med infälld panel, skåp i mörkt trä, bänkskiva i koppar, ljust trägolv och beiget golv

Bild på en stor vintage u-formad hemmabar med stolar, med heltäckningsmatta, luckor med upphöjd panel, svarta skåp, träbänkskiva, flerfärgad stänkskydd, stänkskydd i stickkakel, beiget golv och en undermonterad diskho

Martin King Photography
Idéer för att renovera en mellanstor maritim flerfärgade u-formad flerfärgat hemmabar med stolar, med en undermonterad diskho, skåp i shakerstil, blå skåp, bänkskiva i kvarts, blått stänkskydd, klinkergolv i porslin, stänkskydd i tunnelbanekakel och beiget golv
Idéer för att renovera en mellanstor maritim flerfärgade u-formad flerfärgat hemmabar med stolar, med en undermonterad diskho, skåp i shakerstil, blå skåp, bänkskiva i kvarts, blått stänkskydd, klinkergolv i porslin, stänkskydd i tunnelbanekakel och beiget golv

Foto på en liten industriell turkosa u-formad hemmabar med stolar, med en undermonterad diskho, släta luckor, skåp i mellenmörkt trä, träbänkskiva, grått stänkskydd, laminatgolv och beiget golv

Foto på en mellanstor vintage svarta u-formad hemmabar, med en undermonterad diskho, släta luckor, svarta skåp, bänkskiva i kvarts, svart stänkskydd, stänkskydd i sten, klinkergolv i porslin och beiget golv
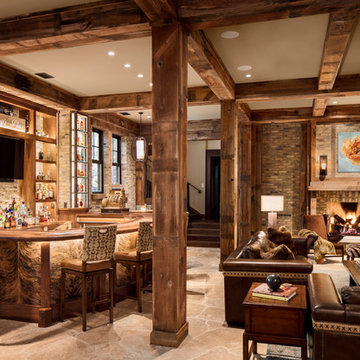
A rustic coffered ceiling composed of reclaimed wood.
Bild på en stor rustik u-formad hemmabar med stolar, med släta luckor, skåp i mellenmörkt trä, träbänkskiva och beiget golv
Bild på en stor rustik u-formad hemmabar med stolar, med släta luckor, skåp i mellenmörkt trä, träbänkskiva och beiget golv
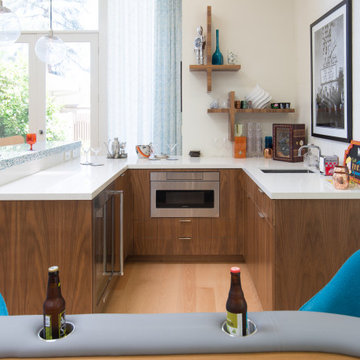
Exempel på en 60 tals vita u-formad vitt hemmabar med stolar, med en undermonterad diskho, släta luckor, skåp i mellenmörkt trä, ljust trägolv och beiget golv
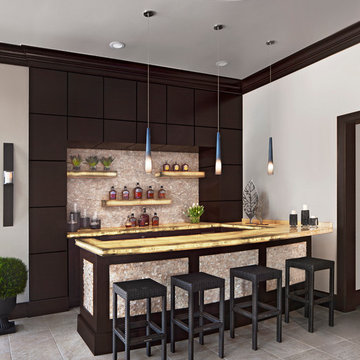
Beth Singer
Bild på en funkis u-formad hemmabar med stolar, med släta luckor, skåp i mörkt trä, beige stänkskydd, stänkskydd i mosaik och beiget golv
Bild på en funkis u-formad hemmabar med stolar, med släta luckor, skåp i mörkt trä, beige stänkskydd, stänkskydd i mosaik och beiget golv
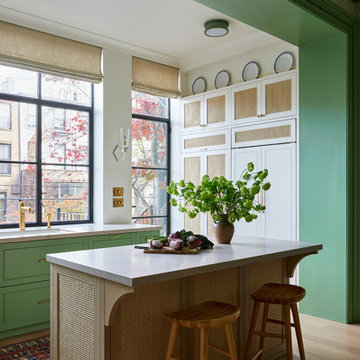
Inredning av en klassisk liten grå u-formad grått hemmabar, med en undermonterad diskho, släta luckor, gröna skåp, bänkskiva i kvartsit, ljust trägolv och beiget golv
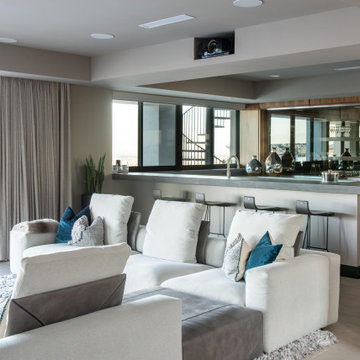
Inredning av en modern mellanstor grå u-formad grått hemmabar med stolar, med en nedsänkt diskho, bänkskiva i kalksten, glaspanel som stänkskydd, klinkergolv i keramik och beiget golv

Idéer för stora funkis u-formade vitt hemmabarer med stolar, med en undermonterad diskho, släta luckor, skåp i mörkt trä, bänkskiva i kvarts, klinkergolv i keramik och beiget golv
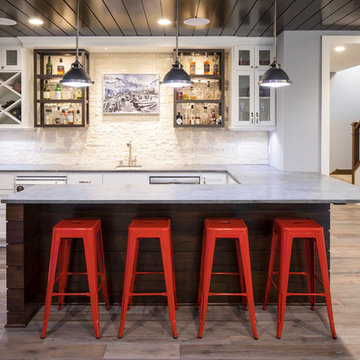
Foto på en vintage u-formad hemmabar med stolar, med en undermonterad diskho, öppna hyllor, ljust trägolv och beiget golv

Beauty meets practicality in this Florida Contemporary on a Boca golf course. The indoor – outdoor connection is established by running easy care wood-look porcelain tiles from the patio to all the public rooms. The clean-lined slab door has a narrow-raised perimeter trim, while a combination of rift-cut white oak and “Super White” balances earthy with bright. Appliances are paneled for continuity. Dramatic LED lighting illuminates the toe kicks and the island overhang.
Instead of engineered quartz, these countertops are engineered marble: “Unique Statuario” by Compac. The same material is cleverly used for carved island panels that resemble cabinet doors. White marble chevron mosaics lend texture and depth to the backsplash.
The showstopper is the divider between the secondary sink and living room. Fashioned from brushed gold square metal stock, its grid-and-rectangle motif references the home’s entry door. Wavy glass obstructs kitchen mess, yet still admits light. Brushed gold straps on the white hood tie in with the divider. Gold hardware, faucets and globe pendants add glamour.
In the pantry, kitchen cabinetry is repeated, but here in all white with Caesarstone countertops. Flooring is laid diagonally. Matching panels front the wine refrigerator. Open cabinets display glassware and serving pieces.
This project was done in collaboration with JBD JGA Design & Architecture and NMB Home Management Services LLC. Bilotta Designer: Randy O’Kane. Photography by Nat Rea.
Description written by Paulette Gambacorta adapted for Houzz.
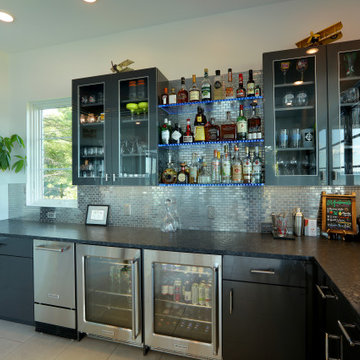
Idéer för en stor klassisk svarta u-formad hemmabar med vask, med en undermonterad diskho, släta luckor, grå skåp, granitbänkskiva, grått stänkskydd, stänkskydd i metallkakel, klinkergolv i porslin och beiget golv
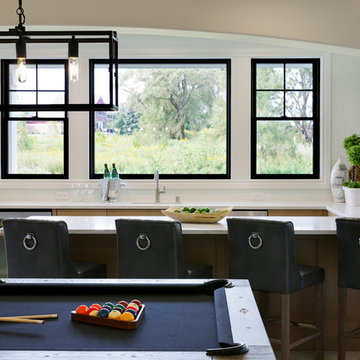
Spacecrafting
Idéer för stora u-formade hemmabarer med vask, med en nedsänkt diskho, skåp i ljust trä, bänkskiva i kvarts, vitt stänkskydd, heltäckningsmatta och beiget golv
Idéer för stora u-formade hemmabarer med vask, med en nedsänkt diskho, skåp i ljust trä, bänkskiva i kvarts, vitt stänkskydd, heltäckningsmatta och beiget golv

A wetbar with all amenities really makes a statement in this Traditional Modern home. Natural light from the open floorplan illuminates across the glass tile backsplash while recessed lighting from above enhances the clean lines of the cabinetry and countertop.
#line #lighting #glasses #statement #naturallight #modernhome #theopen #modernhomes #naturallights #wetbar #amenities #floorplans #tiles #countertops #illuminate #recess #enhance #backsplash #illumination
U-formad hemmabar, med beiget golv
2