U-formad hemmabar, med marmorbänkskiva
Sortera efter:
Budget
Sortera efter:Populärt i dag
1 - 20 av 335 foton
Artikel 1 av 3

This 22' bar is a show piece like none other. Oversized and dramatic, it creates drama as the epicenter of the home. The hidden cabinet behind the agate acrylic panel is a true piece of art.

Idéer för att renovera en mellanstor lantlig grå u-formad grått hemmabar med vask, med en nedsänkt diskho, skåp i mörkt trä, marmorbänkskiva, vitt stänkskydd, stänkskydd i stenkakel, ljust trägolv och beiget golv

Exempel på en stor klassisk svarta u-formad svart hemmabar med stolar, med mörkt trägolv, brunt golv, luckor med glaspanel, svarta skåp, svart stänkskydd, stänkskydd i sten, en undermonterad diskho och marmorbänkskiva

Kitchen bar with custom cabinets, wine refrigerator, and antique mirror.
Exempel på en lantlig vita u-formad vitt hemmabar, med skåp i shakerstil, vita skåp, marmorbänkskiva, stänkskydd i keramik, mellanmörkt trägolv och brunt golv
Exempel på en lantlig vita u-formad vitt hemmabar, med skåp i shakerstil, vita skåp, marmorbänkskiva, stänkskydd i keramik, mellanmörkt trägolv och brunt golv

Below Buchanan is a basement renovation that feels as light and welcoming as one of our outdoor living spaces. The project is full of unique details, custom woodworking, built-in storage, and gorgeous fixtures. Custom carpentry is everywhere, from the built-in storage cabinets and molding to the private booth, the bar cabinetry, and the fireplace lounge.
Creating this bright, airy atmosphere was no small challenge, considering the lack of natural light and spatial restrictions. A color pallet of white opened up the space with wood, leather, and brass accents bringing warmth and balance. The finished basement features three primary spaces: the bar and lounge, a home gym, and a bathroom, as well as additional storage space. As seen in the before image, a double row of support pillars runs through the center of the space dictating the long, narrow design of the bar and lounge. Building a custom dining area with booth seating was a clever way to save space. The booth is built into the dividing wall, nestled between the support beams. The same is true for the built-in storage cabinet. It utilizes a space between the support pillars that would otherwise have been wasted.
The small details are as significant as the larger ones in this design. The built-in storage and bar cabinetry are all finished with brass handle pulls, to match the light fixtures, faucets, and bar shelving. White marble counters for the bar, bathroom, and dining table bring a hint of Hollywood glamour. White brick appears in the fireplace and back bar. To keep the space feeling as lofty as possible, the exposed ceilings are painted black with segments of drop ceilings accented by a wide wood molding, a nod to the appearance of exposed beams. Every detail is thoughtfully chosen right down from the cable railing on the staircase to the wood paneling behind the booth, and wrapping the bar.
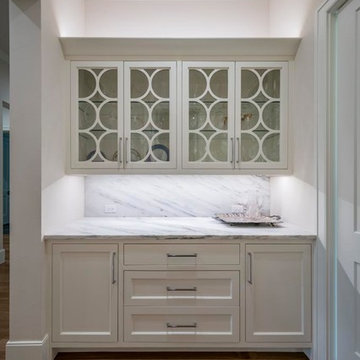
Exempel på en mellanstor klassisk u-formad hemmabar, med skåp i shakerstil, vita skåp, marmorbänkskiva, mellanmörkt trägolv och brunt golv

Inspiration för en mellanstor funkis u-formad hemmabar med stolar, med släta luckor, skåp i mörkt trä, marmorbänkskiva, brunt stänkskydd, stänkskydd i trä och betonggolv

We opted for an Art Deco-inspired scheme. We designed the bar’s concave wood panels which were coated with a platinum finish. The rear wall area onto which shelves are mounted is sheathed with sheets of antiqued mercury glass. There are an aged brass sink and its matching faucet on the left side.
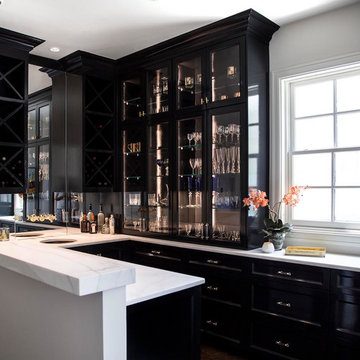
Gloss lacquered cabinets painted in Sherwin Williams' "Inkwell".
Inspiration för en stor vintage u-formad hemmabar, med en undermonterad diskho, luckor med infälld panel, svarta skåp, marmorbänkskiva, spegel som stänkskydd och mörkt trägolv
Inspiration för en stor vintage u-formad hemmabar, med en undermonterad diskho, luckor med infälld panel, svarta skåp, marmorbänkskiva, spegel som stänkskydd och mörkt trägolv

Inspiration för en stor funkis u-formad hemmabar, med skåp i shakerstil, vita skåp, marmorbänkskiva, grått stänkskydd, stänkskydd i marmor, mellanmörkt trägolv och brunt golv

This new construction features a modern design and all the amenities you need for comfortable living. The white marble island in the kitchen is a standout feature, perfect for entertaining guests or enjoying a quiet morning breakfast. The white cabinets and wood flooring also add a touch of warmth and sophistication. And let's not forget about the white marble walls in the kitchen- they bring a sleek and cohesive look to the space. This home is perfect for anyone looking for a modern and stylish living space.
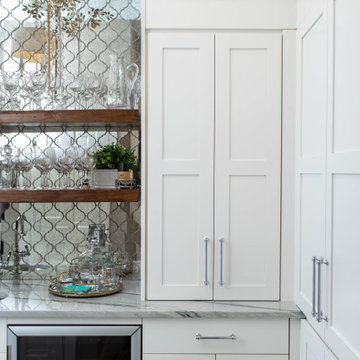
Idéer för att renovera en vintage grå u-formad grått hemmabar, med skåp i shakerstil, vita skåp och marmorbänkskiva

Lori Hamilton
Exempel på en stor klassisk vita u-formad vitt hemmabar med stolar, med luckor med upphöjd panel, skåp i mörkt trä, mörkt trägolv, en undermonterad diskho, marmorbänkskiva och brunt golv
Exempel på en stor klassisk vita u-formad vitt hemmabar med stolar, med luckor med upphöjd panel, skåp i mörkt trä, mörkt trägolv, en undermonterad diskho, marmorbänkskiva och brunt golv
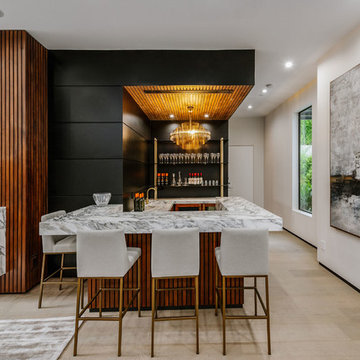
Inspiration för en stor funkis u-formad hemmabar med stolar, med öppna hyllor, svarta skåp, marmorbänkskiva, ljust trägolv och en integrerad diskho

Exempel på en modern svarta u-formad svart hemmabar med stolar, med släta luckor, skåp i mellenmörkt trä, marmorbänkskiva, svart stänkskydd, mellanmörkt trägolv och brunt golv

Inspiration för mellanstora retro u-formade beige hemmabarer med vask, med en undermonterad diskho, luckor med glaspanel, bruna skåp, marmorbänkskiva, brunt stänkskydd, stänkskydd i marmor, mörkt trägolv och brunt golv
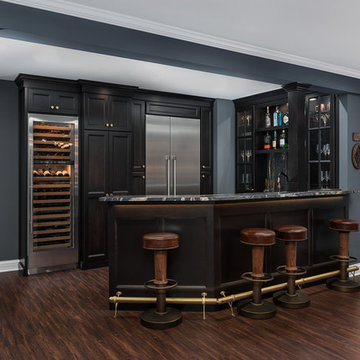
Bild på en stor vintage svarta u-formad svart hemmabar med stolar, med mörkt trägolv, brunt golv, en undermonterad diskho, luckor med glaspanel, svarta skåp, marmorbänkskiva, svart stänkskydd och stänkskydd i sten
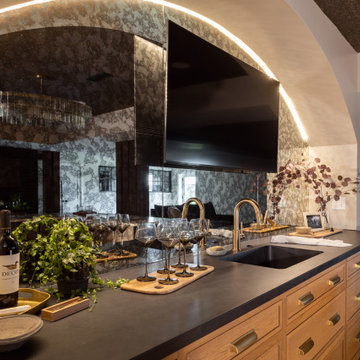
Especially in basements, we need to be very intentional with our design to hide unwanted ducts and uneven ceiling heights. To conceal unsightly ductwork, we designed an arch at the front of the bar. Guests would never know what these features are hiding! To top this area off, we mounted a TV and added a mirror with hidden strip lighting for a sophisticated, chic experience.

Beauty meets practicality in this Florida Contemporary on a Boca golf course. The indoor – outdoor connection is established by running easy care wood-look porcelain tiles from the patio to all the public rooms. The clean-lined slab door has a narrow-raised perimeter trim, while a combination of rift-cut white oak and “Super White” balances earthy with bright. Appliances are paneled for continuity. Dramatic LED lighting illuminates the toe kicks and the island overhang.
Instead of engineered quartz, these countertops are engineered marble: “Unique Statuario” by Compac. The same material is cleverly used for carved island panels that resemble cabinet doors. White marble chevron mosaics lend texture and depth to the backsplash.
The showstopper is the divider between the secondary sink and living room. Fashioned from brushed gold square metal stock, its grid-and-rectangle motif references the home’s entry door. Wavy glass obstructs kitchen mess, yet still admits light. Brushed gold straps on the white hood tie in with the divider. Gold hardware, faucets and globe pendants add glamour.
In the pantry, kitchen cabinetry is repeated, but here in all white with Caesarstone countertops. Flooring is laid diagonally. Matching panels front the wine refrigerator. Open cabinets display glassware and serving pieces.
This project was done in collaboration with JBD JGA Design & Architecture and NMB Home Management Services LLC. Bilotta Designer: Randy O’Kane. Photography by Nat Rea.
Description written by Paulette Gambacorta adapted for Houzz.
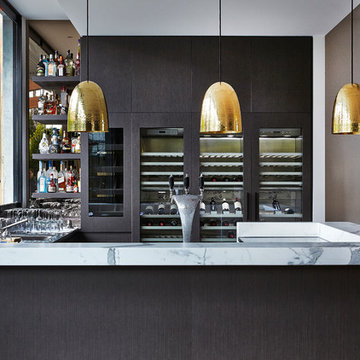
Derek Swalwell
Idéer för funkis u-formade hemmabarer, med släta luckor, skåp i mörkt trä, marmorbänkskiva och mörkt trägolv
Idéer för funkis u-formade hemmabarer, med släta luckor, skåp i mörkt trä, marmorbänkskiva och mörkt trägolv
U-formad hemmabar, med marmorbänkskiva
1