U-formad hemmabar, med mörkt trägolv
Sortera efter:
Budget
Sortera efter:Populärt i dag
61 - 80 av 669 foton
Artikel 1 av 3

The 3,400 SF, 3 – bedroom, 3 ½ bath main house feels larger than it is because we pulled the kids’ bedroom wing and master suite wing out from the public spaces and connected all three with a TV Den.
Convenient ranch house features include a porte cochere at the side entrance to the mud room, a utility/sewing room near the kitchen, and covered porches that wrap two sides of the pool terrace.
We designed a separate icehouse to showcase the owner’s unique collection of Texas memorabilia. The building includes a guest suite and a comfortable porch overlooking the pool.
The main house and icehouse utilize reclaimed wood siding, brick, stone, tie, tin, and timbers alongside appropriate new materials to add a feeling of age.

Concealed behind this elegant storage unit is everything you need to host the perfect party! It houses everything from liquor, different types of glass, and small items like wine charms, napkins, corkscrews, etc. The under counter beverage cooler from Sub Zero is a great way to keep various beverages at hand! You can even store snacks and juice boxes for kids so they aren’t under foot after school! Follow us and check out our website's gallery to see the rest of this project and others!
Third Shift Photography
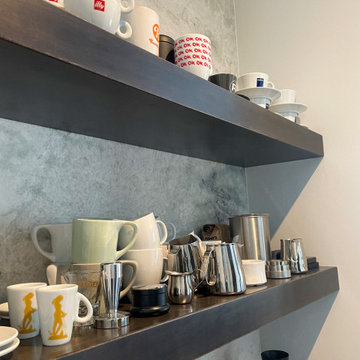
123 Remodeling redesigned the space of an unused built-in desk to create a custom coffee bar corner. Wanting some differentiation from the kitchen, we brought in some color with Ultracraft cabinets in Moon Bay finish from Studio41 and wood tone shelving above. The white princess dolomite stone was sourced from MGSI and the intention was to create a seamless look running from the counter up the wall to accentuate the height. We finished with a modern Franke sink, and a detailed Kohler faucet to match the sleekness of the Italian-made coffee machine.
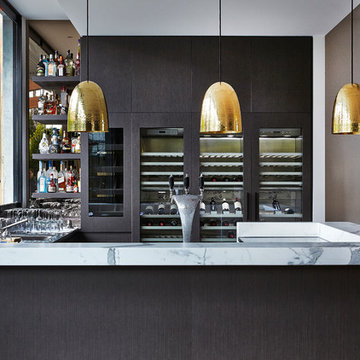
Derek Swalwell
Idéer för funkis u-formade hemmabarer, med släta luckor, skåp i mörkt trä, marmorbänkskiva och mörkt trägolv
Idéer för funkis u-formade hemmabarer, med släta luckor, skåp i mörkt trä, marmorbänkskiva och mörkt trägolv
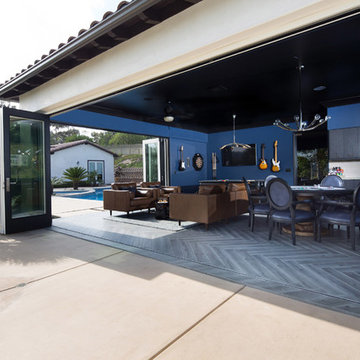
Lori Dennis Interior Design
SoCal Contractor Construction
Erika Bierman Photography
Exempel på en stor klassisk u-formad hemmabar med vask, med en undermonterad diskho, skåp i shakerstil, svarta skåp, bänkskiva i koppar, svart stänkskydd, stänkskydd i glaskakel och mörkt trägolv
Exempel på en stor klassisk u-formad hemmabar med vask, med en undermonterad diskho, skåp i shakerstil, svarta skåp, bänkskiva i koppar, svart stänkskydd, stänkskydd i glaskakel och mörkt trägolv
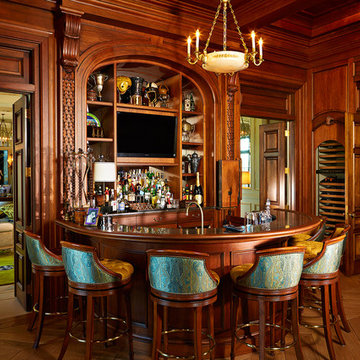
Alvarez Photography
Idéer för vintage u-formade hemmabarer med stolar, med mörkt trägolv och skåp i mörkt trä
Idéer för vintage u-formade hemmabarer med stolar, med mörkt trägolv och skåp i mörkt trä
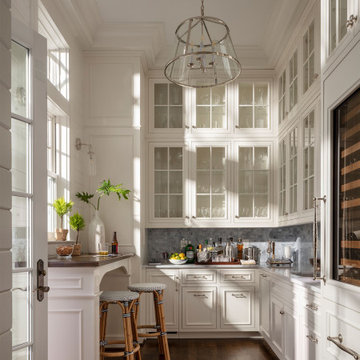
Idéer för att renovera en maritim grå u-formad grått hemmabar, med en undermonterad diskho, luckor med infälld panel, vita skåp, grått stänkskydd, mörkt trägolv och brunt golv
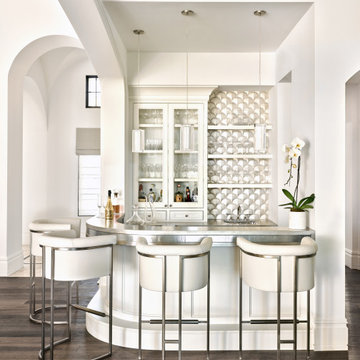
Exempel på en medelhavsstil grå u-formad grått hemmabar med stolar, med luckor med glaspanel, vita skåp, mörkt trägolv och brunt golv
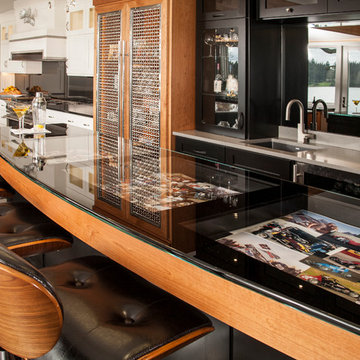
Idéer för en mellanstor modern u-formad hemmabar med stolar, med en undermonterad diskho, luckor med glaspanel, svarta skåp, bänkskiva i glas, spegel som stänkskydd och mörkt trägolv
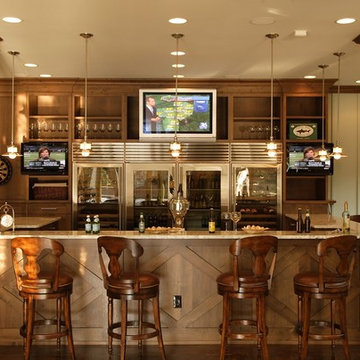
VanBrouck & Associates, Inc.
www.vanbrouck.com
photos by: www.bradzieglerphotography.com
Exempel på en stor klassisk u-formad hemmabar med stolar, med skåp i shakerstil, skåp i mörkt trä, mörkt trägolv och brunt golv
Exempel på en stor klassisk u-formad hemmabar med stolar, med skåp i shakerstil, skåp i mörkt trä, mörkt trägolv och brunt golv
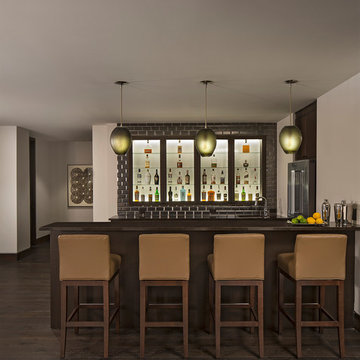
Photos by Beth Singer
Architecture/Build: Luxe Homes Design Build
Inspiration för en stor funkis u-formad hemmabar med stolar, med en undermonterad diskho, bänkskiva i kvarts, grått stänkskydd, stänkskydd i metallkakel, mörkt trägolv och brunt golv
Inspiration för en stor funkis u-formad hemmabar med stolar, med en undermonterad diskho, bänkskiva i kvarts, grått stänkskydd, stänkskydd i metallkakel, mörkt trägolv och brunt golv
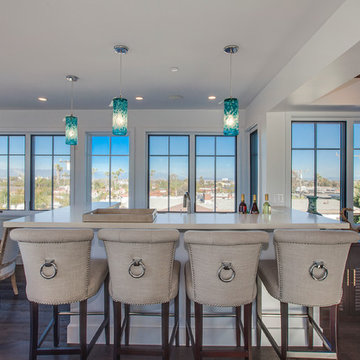
Luke Gibson Photography
Inspiration för maritima u-formade hemmabarer med stolar, med mörkt trägolv
Inspiration för maritima u-formade hemmabarer med stolar, med mörkt trägolv
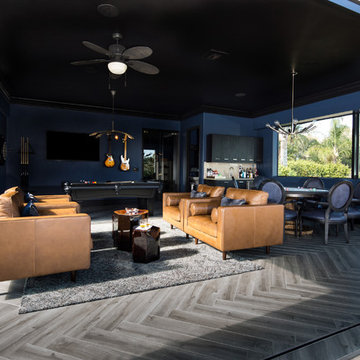
Lori Dennis Interior Design
SoCal Contractor Construction
Erika Bierman Photography
Idéer för en stor klassisk u-formad hemmabar med vask, med en undermonterad diskho, skåp i shakerstil, svarta skåp, bänkskiva i koppar, svart stänkskydd, stänkskydd i glaskakel och mörkt trägolv
Idéer för en stor klassisk u-formad hemmabar med vask, med en undermonterad diskho, skåp i shakerstil, svarta skåp, bänkskiva i koppar, svart stänkskydd, stänkskydd i glaskakel och mörkt trägolv

Elegant home cocktail bar in kitchen with full height wine refrigerator for convenient in-home entertaining. Norman Sizemore photographer
Inredning av en klassisk stor vita u-formad vitt hemmabar, med luckor med infälld panel, blå skåp, bänkskiva i kvarts, vitt stänkskydd, stänkskydd i sten, mörkt trägolv och brunt golv
Inredning av en klassisk stor vita u-formad vitt hemmabar, med luckor med infälld panel, blå skåp, bänkskiva i kvarts, vitt stänkskydd, stänkskydd i sten, mörkt trägolv och brunt golv

This French country, new construction home features a circular first-floor layout that connects from great room to kitchen and breakfast room, then on to the dining room via a small area that turned out to be ideal for a fully functional bar.
Directly off the kitchen and leading to the dining room, this space is perfectly located for making and serving cocktails whenever the family entertains. In order to make the space feel as open and welcoming as possible while connecting it visually with the kitchen, glass cabinet doors and custom-designed, leaded-glass column cabinetry and millwork archway help the spaces flow together and bring in.
The space is small and tight, so it was critical to make it feel larger and more open. Leaded-glass cabinetry throughout provided the airy feel we were looking for, while showing off sparkling glassware and serving pieces. In addition, finding space for a sink and under-counter refrigerator was challenging, but every wished-for element made it into the final plan.
Photo by Mike Kaskel
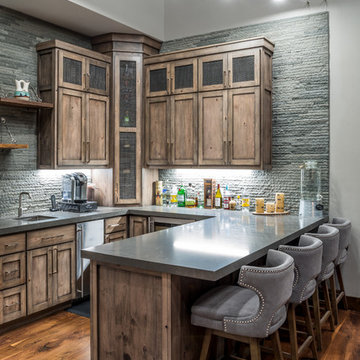
Inspiration för en rustik grå u-formad grått hemmabar med stolar, med en undermonterad diskho, skåp i shakerstil, skåp i mellenmörkt trä, grått stänkskydd, mörkt trägolv och brunt golv

Back bar with built in microwave cabinet, wine cooler, granite countertops, glass shelves and blue accent tile. ©Finished Basement Company
Idéer för en stor klassisk beige u-formad hemmabar med stolar, med en undermonterad diskho, luckor med upphöjd panel, skåp i mörkt trä, granitbänkskiva, blått stänkskydd, stänkskydd i glaskakel, mörkt trägolv och brunt golv
Idéer för en stor klassisk beige u-formad hemmabar med stolar, med en undermonterad diskho, luckor med upphöjd panel, skåp i mörkt trä, granitbänkskiva, blått stänkskydd, stänkskydd i glaskakel, mörkt trägolv och brunt golv
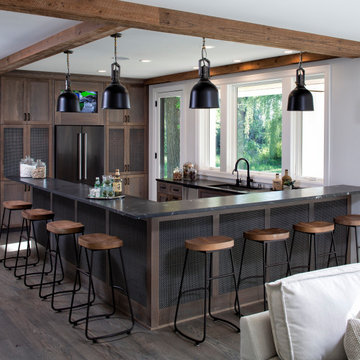
Klassisk inredning av en svarta u-formad svart hemmabar, med en undermonterad diskho, skåp i shakerstil, skåp i mörkt trä, mörkt trägolv och brunt golv

123 Remodeling redesigned the space of an unused built-in desk to create a custom coffee bar corner. Wanting some differentiation from the kitchen, we brought in some color with Ultracraft cabinets in Moon Bay finish from Studio41 and wood tone shelving above. The white princess dolomite stone was sourced from MGSI and the intention was to create a seamless look running from the counter up the wall to accentuate the height. We finished with a modern Franke sink, and a detailed Kohler faucet to match the sleekness of the Italian-made coffee machine.
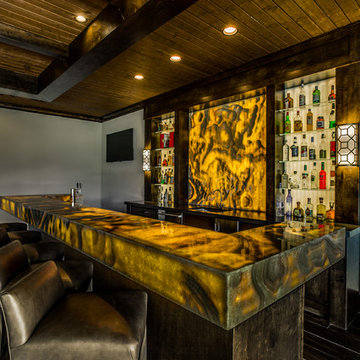
This masculine and modern Onyx Nuvolato marble bar and feature wall is perfect for hosting everything from game-day events to large cocktail parties. The onyx countertops and feature wall are backlit with LED lights to create a warm glow throughout the room. The remnants from this project were fashioned to create a matching backlit fireplace. Open shelving provides storage and display, while a built in tap provides quick access and easy storage for larger bulk items.
U-formad hemmabar, med mörkt trägolv
4