Hemmabar
Sortera efter:
Budget
Sortera efter:Populärt i dag
1 - 20 av 200 foton
Artikel 1 av 3
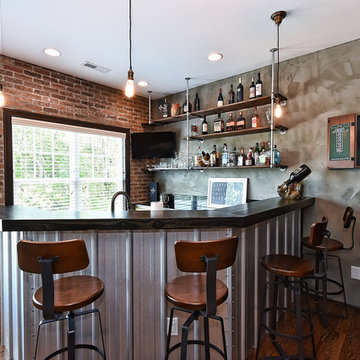
Idéer för mellanstora industriella u-formade svart hemmabarer med stolar, med en undermonterad diskho, öppna hyllor, mörkt trägolv och brunt golv
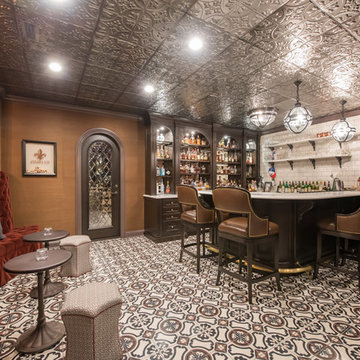
New Orleans style bistro bar perfect for entertaining
Idéer för vintage u-formade hemmabarer med stolar, med en nedsänkt diskho, öppna hyllor, skåp i mörkt trä, vitt stänkskydd, stänkskydd i keramik, klinkergolv i keramik och flerfärgat golv
Idéer för vintage u-formade hemmabarer med stolar, med en nedsänkt diskho, öppna hyllor, skåp i mörkt trä, vitt stänkskydd, stänkskydd i keramik, klinkergolv i keramik och flerfärgat golv
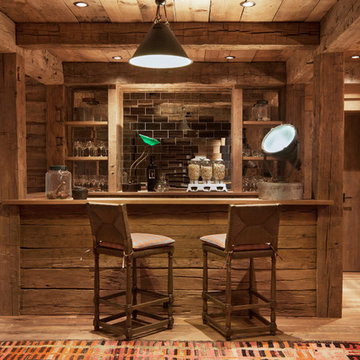
David O. Marlow Photography
Foto på en mellanstor rustik u-formad hemmabar med stolar, med öppna hyllor, skåp i mellenmörkt trä, träbänkskiva, spegel som stänkskydd och ljust trägolv
Foto på en mellanstor rustik u-formad hemmabar med stolar, med öppna hyllor, skåp i mellenmörkt trä, träbänkskiva, spegel som stänkskydd och ljust trägolv
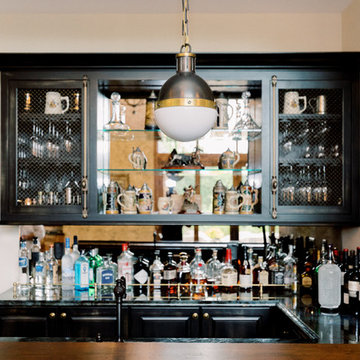
Talia Laird Photography
Foto på en stor vintage flerfärgade u-formad hemmabar med stolar, med en undermonterad diskho, öppna hyllor, svarta skåp, mellanmörkt trägolv och svart golv
Foto på en stor vintage flerfärgade u-formad hemmabar med stolar, med en undermonterad diskho, öppna hyllor, svarta skåp, mellanmörkt trägolv och svart golv

Fully integrated Signature Estate featuring Creston controls and Crestron panelized lighting, and Crestron motorized shades and draperies, whole-house audio and video, HVAC, voice and video communication atboth both the front door and gate. Modern, warm, and clean-line design, with total custom details and finishes. The front includes a serene and impressive atrium foyer with two-story floor to ceiling glass walls and multi-level fire/water fountains on either side of the grand bronze aluminum pivot entry door. Elegant extra-large 47'' imported white porcelain tile runs seamlessly to the rear exterior pool deck, and a dark stained oak wood is found on the stairway treads and second floor. The great room has an incredible Neolith onyx wall and see-through linear gas fireplace and is appointed perfectly for views of the zero edge pool and waterway.
The club room features a bar and wine featuring a cable wine racking system, comprised of cables made from the finest grade of stainless steel that makes it look as though the wine is floating on air. A center spine stainless steel staircase has a smoked glass railing and wood handrail.

Inredning av en klassisk stor bruna u-formad brunt hemmabar med stolar, med en undermonterad diskho, skåp i mörkt trä, brunt stänkskydd, öppna hyllor och grått golv

Nick Glimenakis
Idéer för mellanstora retro u-formade brunt hemmabarer med stolar, med en undermonterad diskho, öppna hyllor, skåp i ljust trä, träbänkskiva, spegel som stänkskydd, ljust trägolv och brunt golv
Idéer för mellanstora retro u-formade brunt hemmabarer med stolar, med en undermonterad diskho, öppna hyllor, skåp i ljust trä, träbänkskiva, spegel som stänkskydd, ljust trägolv och brunt golv
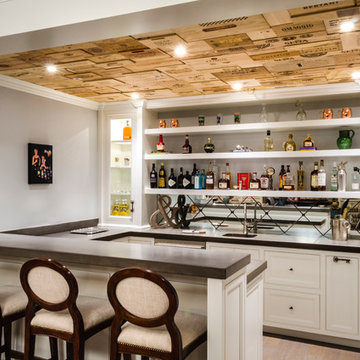
David Berlekamp
Inspiration för klassiska u-formade hemmabarer med stolar, med öppna hyllor och bänkskiva i betong
Inspiration för klassiska u-formade hemmabarer med stolar, med öppna hyllor och bänkskiva i betong
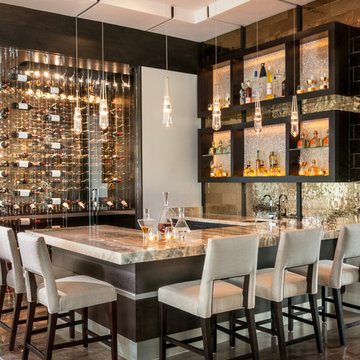
Idéer för en modern u-formad hemmabar med stolar, med en undermonterad diskho, brunt golv och öppna hyllor
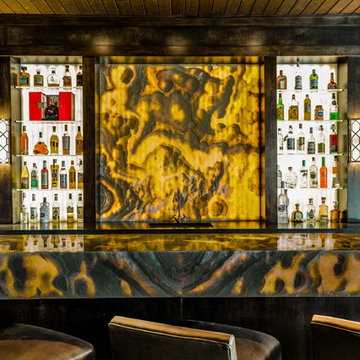
This masculine and modern Onyx Nuvolato marble bar and feature wall is perfect for hosting everything from game-day events to large cocktail parties. The onyx countertops and feature wall are backlit with LED lights to create a warm glow throughout the room. The remnants from this project were fashioned to create a matching backlit fireplace. Open shelving provides storage and display, while a built in tap provides quick access and easy storage for larger bulk items.

CONTEMPORARY WINE CELLAR AND BAR WITH GLASS AND CHROME. STAINLESS STEEL BAR AND WINE RACKS AS WELL AS CLEAN AND SEXY DESIGN
Inspiration för en stor funkis svarta u-formad svart hemmabar med stolar, med mörkt trägolv, bänkskiva i glas, vitt stänkskydd, brunt golv och öppna hyllor
Inspiration för en stor funkis svarta u-formad svart hemmabar med stolar, med mörkt trägolv, bänkskiva i glas, vitt stänkskydd, brunt golv och öppna hyllor
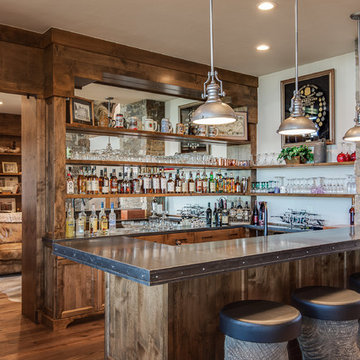
Idéer för att renovera en rustik grå u-formad grått hemmabar med stolar, med öppna hyllor, skåp i mellenmörkt trä, spegel som stänkskydd och mellanmörkt trägolv
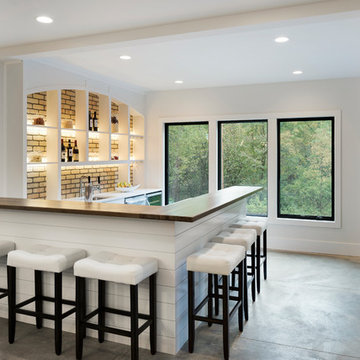
An entertainers paradise with a walk behind wet bar which features, a dishwasher, wine refrigerator, and tap beer. Guests can sit at the bar or in the booth style seating. Photo by Space Crafting

Below Buchanan is a basement renovation that feels as light and welcoming as one of our outdoor living spaces. The project is full of unique details, custom woodworking, built-in storage, and gorgeous fixtures. Custom carpentry is everywhere, from the built-in storage cabinets and molding to the private booth, the bar cabinetry, and the fireplace lounge.
Creating this bright, airy atmosphere was no small challenge, considering the lack of natural light and spatial restrictions. A color pallet of white opened up the space with wood, leather, and brass accents bringing warmth and balance. The finished basement features three primary spaces: the bar and lounge, a home gym, and a bathroom, as well as additional storage space. As seen in the before image, a double row of support pillars runs through the center of the space dictating the long, narrow design of the bar and lounge. Building a custom dining area with booth seating was a clever way to save space. The booth is built into the dividing wall, nestled between the support beams. The same is true for the built-in storage cabinet. It utilizes a space between the support pillars that would otherwise have been wasted.
The small details are as significant as the larger ones in this design. The built-in storage and bar cabinetry are all finished with brass handle pulls, to match the light fixtures, faucets, and bar shelving. White marble counters for the bar, bathroom, and dining table bring a hint of Hollywood glamour. White brick appears in the fireplace and back bar. To keep the space feeling as lofty as possible, the exposed ceilings are painted black with segments of drop ceilings accented by a wide wood molding, a nod to the appearance of exposed beams. Every detail is thoughtfully chosen right down from the cable railing on the staircase to the wood paneling behind the booth, and wrapping the bar.
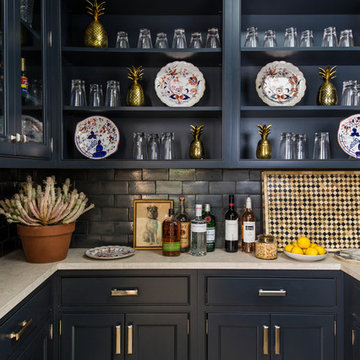
Photography by Laurey Glenn
Limestone butler's pantry
Inredning av en klassisk u-formad hemmabar, med öppna hyllor, blå skåp, svart stänkskydd och stänkskydd i tunnelbanekakel
Inredning av en klassisk u-formad hemmabar, med öppna hyllor, blå skåp, svart stänkskydd och stänkskydd i tunnelbanekakel
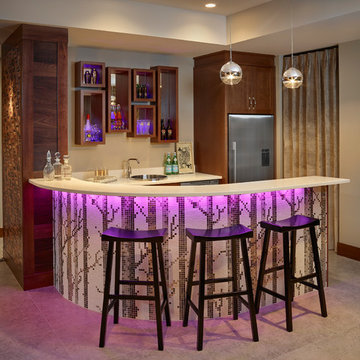
Home built by Master Builder Certified, Avanti Homes
© Merle Prosofsky http://www.prosofsky.com/
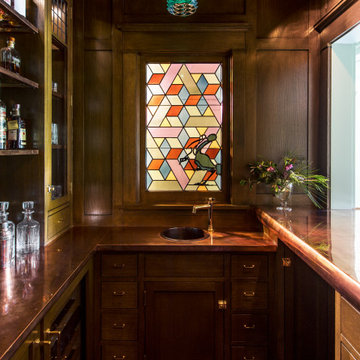
Idéer för att renovera en amerikansk u-formad hemmabar med stolar, med öppna hyllor, bänkskiva i akrylsten, mellanmörkt trägolv och brunt golv
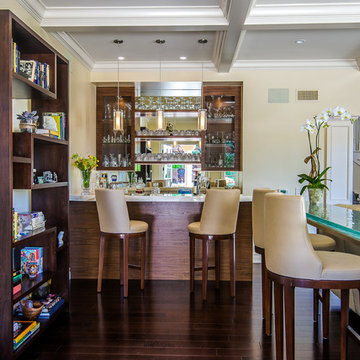
The wood is a flat-cut walnut, run horizontally. The bar was redesigned in the same wood with onyx countertops. The open shelves are embedded with LED lighting.
The clients also wanted to be able to eat dinner in the room while watching TV but there was no room for a regular dining table so we designed a custom silver leaf bar table to sit behind the sectional with a custom 1 1/2" Thinkglass art glass top.
We also designed a custom walnut display unit for the clients books and collectibles as well as four cocktail table /ottomans that can easily be rearranged to allow for the recliners.
New dark wood floors were installed and a custom wool and silk area rug was designed that ties all the pieces together.
We designed a new coffered ceiling with lighting in each bay. And built out the fireplace with dimensional tile to the ceiling.
The color scheme was kept intentionally monochromatic to show off the different textures with the only color being touches of blue in the pillows and accessories to pick up the art glass.

Below Buchanan is a basement renovation that feels as light and welcoming as one of our outdoor living spaces. The project is full of unique details, custom woodworking, built-in storage, and gorgeous fixtures. Custom carpentry is everywhere, from the built-in storage cabinets and molding to the private booth, the bar cabinetry, and the fireplace lounge.
Creating this bright, airy atmosphere was no small challenge, considering the lack of natural light and spatial restrictions. A color pallet of white opened up the space with wood, leather, and brass accents bringing warmth and balance. The finished basement features three primary spaces: the bar and lounge, a home gym, and a bathroom, as well as additional storage space. As seen in the before image, a double row of support pillars runs through the center of the space dictating the long, narrow design of the bar and lounge. Building a custom dining area with booth seating was a clever way to save space. The booth is built into the dividing wall, nestled between the support beams. The same is true for the built-in storage cabinet. It utilizes a space between the support pillars that would otherwise have been wasted.
The small details are as significant as the larger ones in this design. The built-in storage and bar cabinetry are all finished with brass handle pulls, to match the light fixtures, faucets, and bar shelving. White marble counters for the bar, bathroom, and dining table bring a hint of Hollywood glamour. White brick appears in the fireplace and back bar. To keep the space feeling as lofty as possible, the exposed ceilings are painted black with segments of drop ceilings accented by a wide wood molding, a nod to the appearance of exposed beams. Every detail is thoughtfully chosen right down from the cable railing on the staircase to the wood paneling behind the booth, and wrapping the bar.
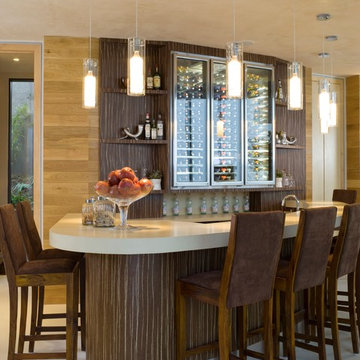
Hollywood Hills Home by LoriDennis.com Interior Design KenHayden.com Photo
Idéer för mellanstora funkis u-formade hemmabarer med stolar, med öppna hyllor och skåp i mörkt trä
Idéer för mellanstora funkis u-formade hemmabarer med stolar, med öppna hyllor och skåp i mörkt trä
1