U-formad hemmabar, med släta luckor
Sortera efter:
Budget
Sortera efter:Populärt i dag
41 - 60 av 894 foton
Artikel 1 av 3

This newly remodeled Weston home features new porcelain wood-look floors. We redesigned the kitchen in In two contrasting Homecrest cabinet finishes, Maple Anchor and Maple Iceberg. For the counters, luxurious quartz counters were installed creating a large eat-in island. We chose Orian Blanco by Silestone for the kitchen, island and bar countertop. A stylish hexagon tile was used for the backsplash. Decorate elements of white lines in scattered tiles were subtly incorporated adding an element of fun to the space.

White oak flooring, walnut cabinetry, white quartzite countertops, stainless appliances, white inset wall cabinets
Inspiration för en stor minimalistisk vita u-formad vitt hemmabar, med en undermonterad diskho, släta luckor, skåp i mellenmörkt trä, bänkskiva i kvartsit, vitt stänkskydd, stänkskydd i keramik och ljust trägolv
Inspiration för en stor minimalistisk vita u-formad vitt hemmabar, med en undermonterad diskho, släta luckor, skåp i mellenmörkt trä, bänkskiva i kvartsit, vitt stänkskydd, stänkskydd i keramik och ljust trägolv
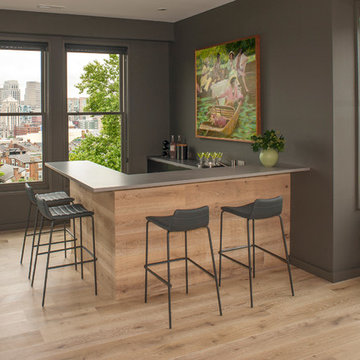
Inspiration för en mellanstor funkis grå u-formad grått hemmabar med vask, med en undermonterad diskho, släta luckor, svarta skåp, grått stänkskydd, mellanmörkt trägolv och brunt golv

Exempel på en modern svarta u-formad svart hemmabar med stolar, med släta luckor, skåp i mellenmörkt trä, marmorbänkskiva, svart stänkskydd, mellanmörkt trägolv och brunt golv
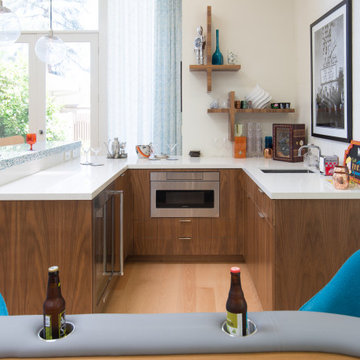
Exempel på en 60 tals vita u-formad vitt hemmabar med stolar, med en undermonterad diskho, släta luckor, skåp i mellenmörkt trä, ljust trägolv och beiget golv
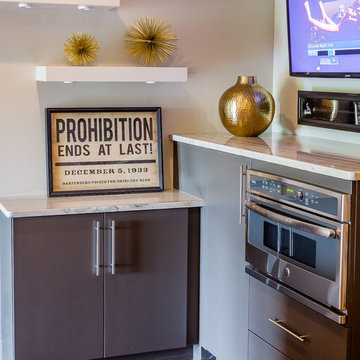
Idéer för att renovera en mellanstor vintage u-formad hemmabar med stolar, med en undermonterad diskho, släta luckor, grå skåp, bänkskiva i koppar, flerfärgad stänkskydd och mellanmörkt trägolv
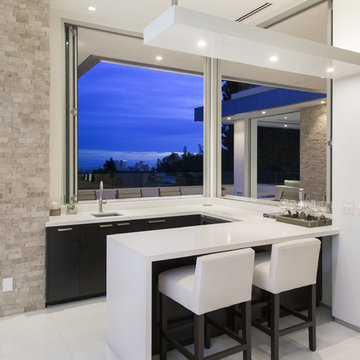
Inspiration för en funkis u-formad hemmabar med stolar, med en undermonterad diskho, släta luckor och skåp i mörkt trä
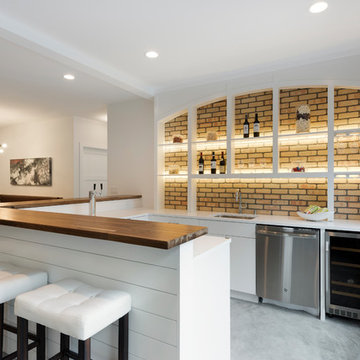
An entertainers paradise with a walk behind wet bar which features, a dishwasher, wine refrigerator, and tap beer. Guests can sit at the bar or in the booth style seating. Photo by Space Crafting
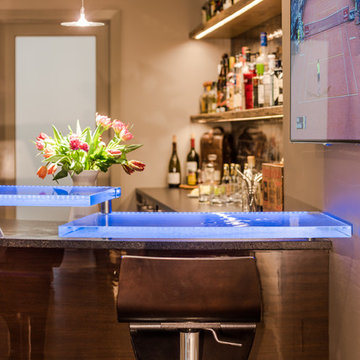
Angle Eye Photography
Modern inredning av en stor u-formad hemmabar med stolar, med en undermonterad diskho, släta luckor, skåp i mörkt trä, granitbänkskiva, mellanmörkt trägolv och flerfärgad stänkskydd
Modern inredning av en stor u-formad hemmabar med stolar, med en undermonterad diskho, släta luckor, skåp i mörkt trä, granitbänkskiva, mellanmörkt trägolv och flerfärgad stänkskydd
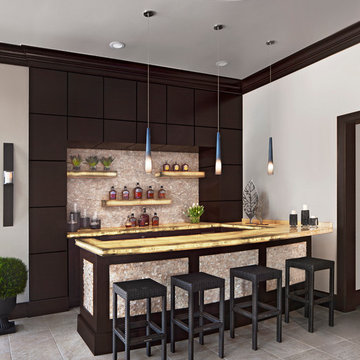
Beth Singer
Bild på en funkis u-formad hemmabar med stolar, med släta luckor, skåp i mörkt trä, beige stänkskydd, stänkskydd i mosaik och beiget golv
Bild på en funkis u-formad hemmabar med stolar, med släta luckor, skåp i mörkt trä, beige stänkskydd, stänkskydd i mosaik och beiget golv
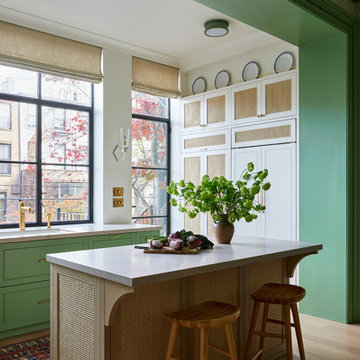
Inredning av en klassisk liten grå u-formad grått hemmabar, med en undermonterad diskho, släta luckor, gröna skåp, bänkskiva i kvartsit, ljust trägolv och beiget golv
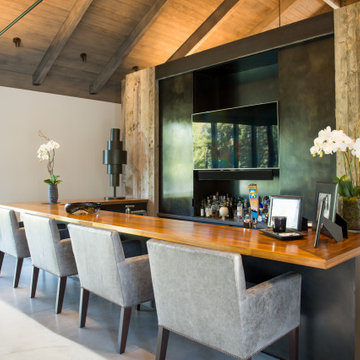
Foto på en funkis u-formad hemmabar med stolar, med släta luckor, träbänkskiva, svart stänkskydd och betonggolv
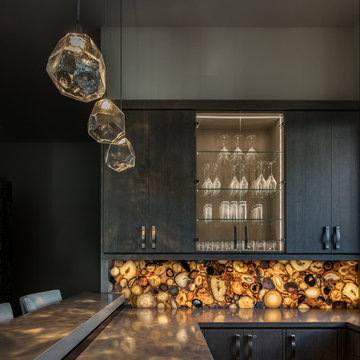
Kat Alves
Inspiration för stora moderna u-formade grått hemmabarer med stolar, med släta luckor, skåp i mörkt trä, flerfärgad stänkskydd och stänkskydd i sten
Inspiration för stora moderna u-formade grått hemmabarer med stolar, med släta luckor, skåp i mörkt trä, flerfärgad stänkskydd och stänkskydd i sten

Idéer för stora funkis u-formade vitt hemmabarer med stolar, med en undermonterad diskho, släta luckor, skåp i mörkt trä, bänkskiva i kvarts, klinkergolv i keramik och beiget golv

A newly retired couple had purchased their 1989 home because it offered everything they needed on one level. He loved that the house was right on the Mississippi River with access for docking a boat. She loved that there was two bedrooms on the Main Level, so when the grandkids came to stay, they had their own room.
The dark, traditional style kitchen with wallpaper and coffered ceiling felt closed off from the adjacent Dining Room and Family Room. Although the island was large, there was no place for seating. We removed the peninsula and reconfigured the kitchen to create a more functional layout that includes 9-feet of 18-inch deep pantry cabinets The new island has seating for four and is orientated to the window that overlooks the back yard and river. Flat-paneled cabinets in a combination of horizontal wood and semi-gloss white paint add to the modern, updated look. A large format tile (24” x 24”) runs throughout the kitchen and into the adjacent rooms for a continuous, monolithic look.
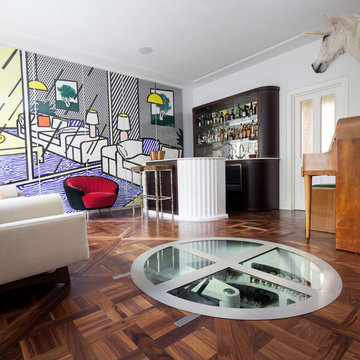
Juliet Murphy http://www.julietmurphyphotography.com
Idéer för eklektiska u-formade hemmabarer med stolar, med släta luckor, svarta skåp och mellanmörkt trägolv
Idéer för eklektiska u-formade hemmabarer med stolar, med släta luckor, svarta skåp och mellanmörkt trägolv
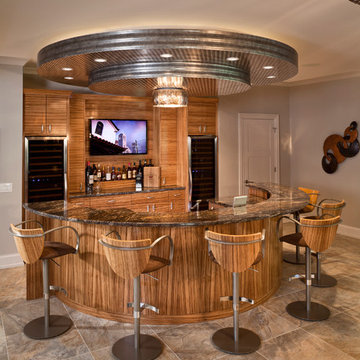
Contemporary curved bar in Zebrawood, with unique metal ceiling detail and dual wine coolers.
Photos by Josh Beeman.
Modern inredning av en stor u-formad hemmabar med stolar, med släta luckor och skåp i mellenmörkt trä
Modern inredning av en stor u-formad hemmabar med stolar, med släta luckor och skåp i mellenmörkt trä

Beauty meets practicality in this Florida Contemporary on a Boca golf course. The indoor – outdoor connection is established by running easy care wood-look porcelain tiles from the patio to all the public rooms. The clean-lined slab door has a narrow-raised perimeter trim, while a combination of rift-cut white oak and “Super White” balances earthy with bright. Appliances are paneled for continuity. Dramatic LED lighting illuminates the toe kicks and the island overhang.
Instead of engineered quartz, these countertops are engineered marble: “Unique Statuario” by Compac. The same material is cleverly used for carved island panels that resemble cabinet doors. White marble chevron mosaics lend texture and depth to the backsplash.
The showstopper is the divider between the secondary sink and living room. Fashioned from brushed gold square metal stock, its grid-and-rectangle motif references the home’s entry door. Wavy glass obstructs kitchen mess, yet still admits light. Brushed gold straps on the white hood tie in with the divider. Gold hardware, faucets and globe pendants add glamour.
In the pantry, kitchen cabinetry is repeated, but here in all white with Caesarstone countertops. Flooring is laid diagonally. Matching panels front the wine refrigerator. Open cabinets display glassware and serving pieces.
This project was done in collaboration with JBD JGA Design & Architecture and NMB Home Management Services LLC. Bilotta Designer: Randy O’Kane. Photography by Nat Rea.
Description written by Paulette Gambacorta adapted for Houzz.
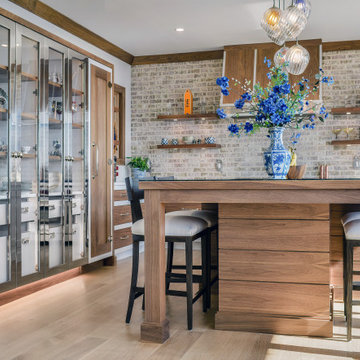
For this newly-built waterfront home on Long Island’s north shore, Bakes & Kropp designed a modern, transitional kitchen and complimentary bathroom spaces. Led by Senior Kitchen Designer Mary Dimichino, the design team drew inspiration from the peaceful water vista framed by the kitchen windows. The result is an open, airy space with clean lines and a soothing mixture of white and walnut finishes tempered by polished metal accents.
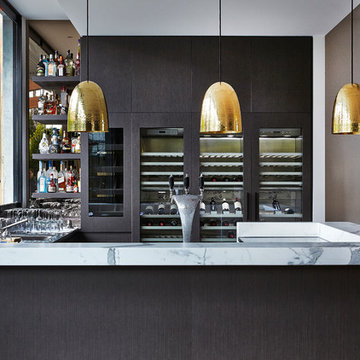
Derek Swalwell
Idéer för funkis u-formade hemmabarer, med släta luckor, skåp i mörkt trä, marmorbänkskiva och mörkt trägolv
Idéer för funkis u-formade hemmabarer, med släta luckor, skåp i mörkt trä, marmorbänkskiva och mörkt trägolv
U-formad hemmabar, med släta luckor
3