U-formad hemmabar, med stänkskydd i tegel
Sortera efter:
Budget
Sortera efter:Populärt i dag
1 - 20 av 77 foton
Artikel 1 av 3

Inspiro 8 Studios
Bild på en vintage grå u-formad grått hemmabar med stolar, med skåp i mörkt trä, bänkskiva i kvartsit, stänkskydd i tegel, luckor med infälld panel, rött stänkskydd, mörkt trägolv och brunt golv
Bild på en vintage grå u-formad grått hemmabar med stolar, med skåp i mörkt trä, bänkskiva i kvartsit, stänkskydd i tegel, luckor med infälld panel, rött stänkskydd, mörkt trägolv och brunt golv

Inspired by the majesty of the Northern Lights and this family's everlasting love for Disney, this home plays host to enlighteningly open vistas and playful activity. Like its namesake, the beloved Sleeping Beauty, this home embodies family, fantasy and adventure in their truest form. Visions are seldom what they seem, but this home did begin 'Once Upon a Dream'. Welcome, to The Aurora.

Rustic basement bar with Kegarator & concrete countertops.
Foto på en liten lantlig grå u-formad hemmabar med vask, med skåp i shakerstil, skåp i mellenmörkt trä, bänkskiva i betong, brunt stänkskydd, stänkskydd i tegel och klinkergolv i porslin
Foto på en liten lantlig grå u-formad hemmabar med vask, med skåp i shakerstil, skåp i mellenmörkt trä, bänkskiva i betong, brunt stänkskydd, stänkskydd i tegel och klinkergolv i porslin

Idéer för stora rustika u-formade brunt hemmabarer med stolar, med luckor med infälld panel, vita skåp, bänkskiva i kvarts, rött stänkskydd, stänkskydd i tegel, mellanmörkt trägolv och brunt golv

Below Buchanan is a basement renovation that feels as light and welcoming as one of our outdoor living spaces. The project is full of unique details, custom woodworking, built-in storage, and gorgeous fixtures. Custom carpentry is everywhere, from the built-in storage cabinets and molding to the private booth, the bar cabinetry, and the fireplace lounge.
Creating this bright, airy atmosphere was no small challenge, considering the lack of natural light and spatial restrictions. A color pallet of white opened up the space with wood, leather, and brass accents bringing warmth and balance. The finished basement features three primary spaces: the bar and lounge, a home gym, and a bathroom, as well as additional storage space. As seen in the before image, a double row of support pillars runs through the center of the space dictating the long, narrow design of the bar and lounge. Building a custom dining area with booth seating was a clever way to save space. The booth is built into the dividing wall, nestled between the support beams. The same is true for the built-in storage cabinet. It utilizes a space between the support pillars that would otherwise have been wasted.
The small details are as significant as the larger ones in this design. The built-in storage and bar cabinetry are all finished with brass handle pulls, to match the light fixtures, faucets, and bar shelving. White marble counters for the bar, bathroom, and dining table bring a hint of Hollywood glamour. White brick appears in the fireplace and back bar. To keep the space feeling as lofty as possible, the exposed ceilings are painted black with segments of drop ceilings accented by a wide wood molding, a nod to the appearance of exposed beams. Every detail is thoughtfully chosen right down from the cable railing on the staircase to the wood paneling behind the booth, and wrapping the bar.

A home office was converted into a full service sports bar. This room has space to seat 20. It has three televisions, a refrigerated wine room, a fireplace and even a secret door. The countertop is zinc, the ceiling tiles are authentic stamped tin. Behind the counter are taps for two kegs, soda machine, custom ice makers, glass chillers and a full professional service bar. There's a cocktail station with integrated drains, refrigeration drawers, and a dedicated dishwasher. Why leave the house?
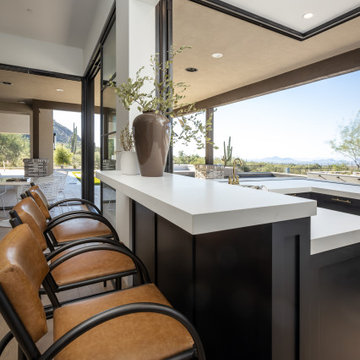
Foto på en stor vintage vita u-formad hemmabar med vask, med en integrerad diskho, luckor med upphöjd panel, svarta skåp, bänkskiva i kvarts, vitt stänkskydd, stänkskydd i tegel, ljust trägolv och beiget golv
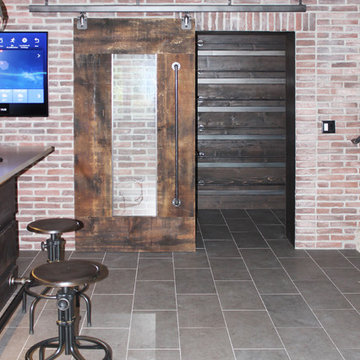
Bild på en mellanstor industriell beige u-formad beige hemmabar med stolar, med en undermonterad diskho, släta luckor, skåp i mörkt trä, bänkskiva i kvartsit, rött stänkskydd, stänkskydd i tegel, klinkergolv i keramik och grått golv

Rick Hammer
Idéer för att renovera en rustik u-formad hemmabar, med luckor med upphöjd panel, skåp i mörkt trä, granitbänkskiva, brunt stänkskydd, stänkskydd i tegel, tegelgolv och brunt golv
Idéer för att renovera en rustik u-formad hemmabar, med luckor med upphöjd panel, skåp i mörkt trä, granitbänkskiva, brunt stänkskydd, stänkskydd i tegel, tegelgolv och brunt golv
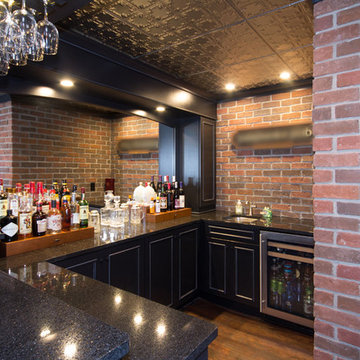
Black Galaxy granite was chosen to keep with the “pub” feel. The brick walls and tin ceiling give you that “old world” pub feeling. Cherry display drawers were custom built to accent the dark cabinetry & tops, providing a great place to display different wine and liquors.

Idéer för att renovera en stor industriell u-formad hemmabar med stolar, med en undermonterad diskho, luckor med infälld panel, vita skåp, marmorbänkskiva, brunt stänkskydd, stänkskydd i tegel och betonggolv
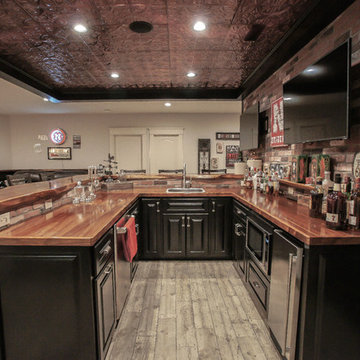
Inspiration för mellanstora u-formade brunt hemmabarer med vask, med en nedsänkt diskho, luckor med upphöjd panel, svarta skåp, träbänkskiva, flerfärgad stänkskydd, stänkskydd i tegel, klinkergolv i keramik och grått golv
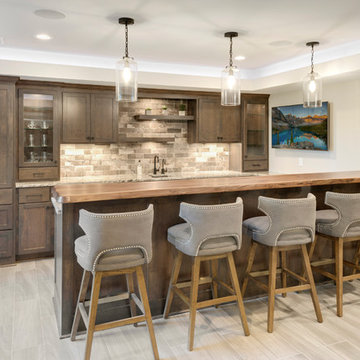
Spacecrafting
Foto på en vintage flerfärgade u-formad hemmabar med stolar, med en undermonterad diskho, släta luckor, skåp i mörkt trä, träbänkskiva, flerfärgad stänkskydd, stänkskydd i tegel, klinkergolv i keramik och grått golv
Foto på en vintage flerfärgade u-formad hemmabar med stolar, med en undermonterad diskho, släta luckor, skåp i mörkt trä, träbänkskiva, flerfärgad stänkskydd, stänkskydd i tegel, klinkergolv i keramik och grått golv

The beautiful lake house that finally got the beautiful kitchen to match. A sizable project that involved removing walls and reconfiguring spaces with the goal to create a more usable space for this active family that loves to entertain. The kitchen island is massive - so much room for cooking, projects and entertaining. The family loves their open pantry - a great functional space that is easy to access everything the family needs from a coffee bar to the mini bar complete with ice machine and mini glass front fridge. The results of a great collaboration with the homeowners who had tricky spaces to work with.
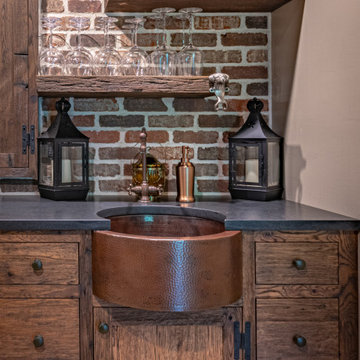
Rustic basement bar with Kegarator & concrete countertops.
Inredning av en lantlig liten grå u-formad grått hemmabar med vask, med skåp i shakerstil, skåp i mellenmörkt trä, bänkskiva i betong, brunt stänkskydd, stänkskydd i tegel och klinkergolv i porslin
Inredning av en lantlig liten grå u-formad grått hemmabar med vask, med skåp i shakerstil, skåp i mellenmörkt trä, bänkskiva i betong, brunt stänkskydd, stänkskydd i tegel och klinkergolv i porslin

Exempel på en rustik grå u-formad grått hemmabar med stolar, med bänkskiva i zink, flerfärgad stänkskydd, stänkskydd i tegel, mörkt trägolv, en undermonterad diskho, släta luckor, skåp i mellenmörkt trä och brunt golv
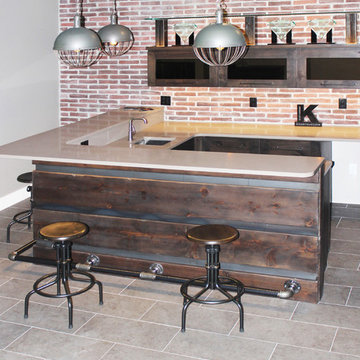
Foto på en mellanstor industriell beige u-formad hemmabar med stolar, med en undermonterad diskho, släta luckor, skåp i mörkt trä, bänkskiva i kvartsit, rött stänkskydd, stänkskydd i tegel, klinkergolv i keramik och grått golv
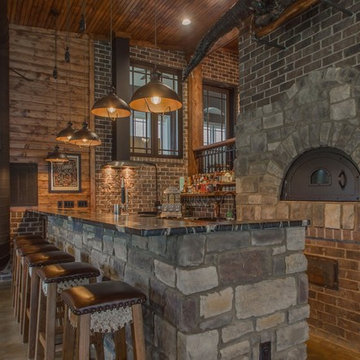
Idéer för en rustik grå u-formad hemmabar med stolar, med brunt stänkskydd, stänkskydd i tegel, betonggolv och grått golv
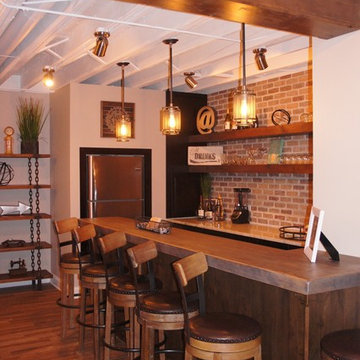
built-in refrigerator, adjustable spotlights and 3 pendant lights directly above front bar top
Idéer för att renovera en mellanstor rustik u-formad hemmabar med vask, med en undermonterad diskho, luckor med infälld panel, skåp i slitet trä, träbänkskiva, flerfärgad stänkskydd, stänkskydd i tegel, klinkergolv i keramik och brunt golv
Idéer för att renovera en mellanstor rustik u-formad hemmabar med vask, med en undermonterad diskho, luckor med infälld panel, skåp i slitet trä, träbänkskiva, flerfärgad stänkskydd, stänkskydd i tegel, klinkergolv i keramik och brunt golv
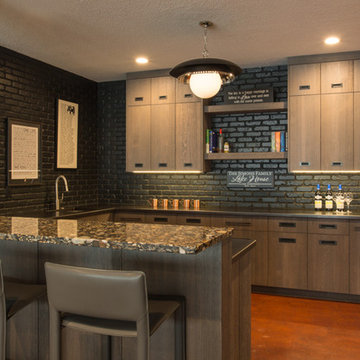
The lower level contains the couple's wine cellar, as well as a fully equipped bar where they can savor wine tastings, cocktail parties and delicious meals while enjoying quality time with family and friends. The existing concrete floors were sprayed a rust color adored by the Lady of the House, and served as the color inspiration for the rust/orange swivel chairs in the TV viewing area. Two dramatic floor lamps flank a console table and divide the TV viewing zone from the nearby pool table. I can't wait to see my client again soon, not only to put the finishing touches on their home's transformation, but to break bread and share a cocktail, as we have become close during the past 21 months with our many flights to and from Chicago to Minneapolis.
U-formad hemmabar, med stänkskydd i tegel
1