U-formad hemmabar
Sortera efter:
Budget
Sortera efter:Populärt i dag
1 - 20 av 2 659 foton
Artikel 1 av 3

A fresh take on traditional style, this sprawling suburban home draws its occupants together in beautifully, comfortably designed spaces that gather family members for companionship, conversation, and conviviality. At the same time, it adroitly accommodates a crowd, and facilitates large-scale entertaining with ease. This balance of private intimacy and public welcome is the result of Soucie Horner’s deft remodeling of the original floor plan and creation of an all-new wing comprising functional spaces including a mudroom, powder room, laundry room, and home office, along with an exciting, three-room teen suite above. A quietly orchestrated symphony of grayed blues unites this home, from Soucie Horner Collections custom furniture and rugs, to objects, accessories, and decorative exclamationpoints that punctuate the carefully synthesized interiors. A discerning demonstration of family-friendly living at its finest.

Unique custom designed full bar with seating for 6. Built-in arched bookshelves at wall include wood framed glass shelves. Decorative pilasters spaced in between bookshelves. Bar also includes several appliances, curved wainscot panel & bar rail.
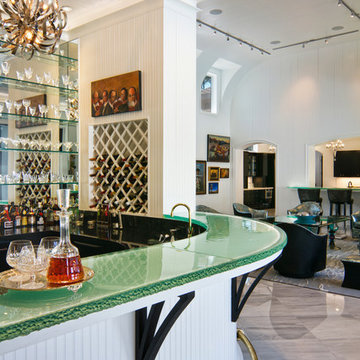
Inredning av en klassisk u-formad hemmabar med stolar, med bänkskiva i glas och spegel som stänkskydd

The refrigerator and pantry were relocated making way for a beverage bar complete with refrigeration and a bar sink. Located out of the way of the kitchen work triangle, this dedicated space supports everything from morning coffee to cocktail prep for the adjoining dining room.
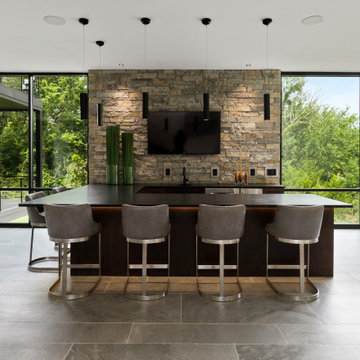
Idéer för en modern svarta u-formad hemmabar med stolar, med stänkskydd i stenkakel och grått golv

Bild på en stor lantlig grå u-formad grått hemmabar med stolar, med en undermonterad diskho, luckor med upphöjd panel, bruna skåp, spegel som stänkskydd och ljust trägolv

Klassisk inredning av en liten u-formad hemmabar med stolar, med en nedsänkt diskho, luckor med infälld panel, skåp i mörkt trä, granitbänkskiva, brunt stänkskydd, stänkskydd i keramik, mellanmörkt trägolv och brunt golv

Inspiration för en mellanstor funkis u-formad hemmabar med stolar, med släta luckor, skåp i mörkt trä, marmorbänkskiva, brunt stänkskydd, stänkskydd i trä och betonggolv

Our clients sat down with Monique Teniere from Halifax Cabinetry to discuss their vision of a western style bar they wanted for their basement entertainment area. After conversations with the clients and taking inventory of the barn board they had purchased, Monique created design drawings that would then be brought to life by the skilled craftsmen of Halifax Cabinetry.
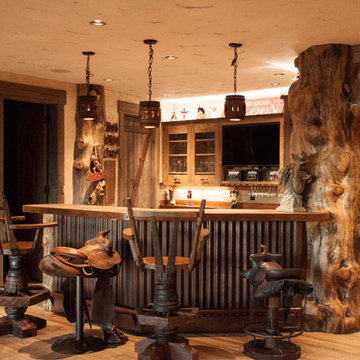
Inredning av en rustik mellanstor bruna u-formad brunt hemmabar med stolar, med skåp i slitet trä, träbänkskiva, stänkskydd i trä, mellanmörkt trägolv och luckor med glaspanel

Our designers also included a small column of built-in shelving on the side of the cabinetry in the kitchen, facing the dining room, creating the perfect spot for our clients to display decorative trinkets. This little detail adds visual interest to the coffee station while providing our clients with an area they can customize year-round. The glass-front upper cabinets also act as a customizable display case, as we included LED backlighting on the inside – perfect for coffee cups, wine glasses, or decorative glassware.
Final photos by Impressia Photography.

The Ranch Pass Project consisted of architectural design services for a new home of around 3,400 square feet. The design of the new house includes four bedrooms, one office, a living room, dining room, kitchen, scullery, laundry/mud room, upstairs children’s playroom and a three-car garage, including the design of built-in cabinets throughout. The design style is traditional with Northeast turn-of-the-century architectural elements and a white brick exterior. Design challenges encountered with this project included working with a flood plain encroachment in the property as well as situating the house appropriately in relation to the street and everyday use of the site. The design solution was to site the home to the east of the property, to allow easy vehicle access, views of the site and minimal tree disturbance while accommodating the flood plain accordingly.
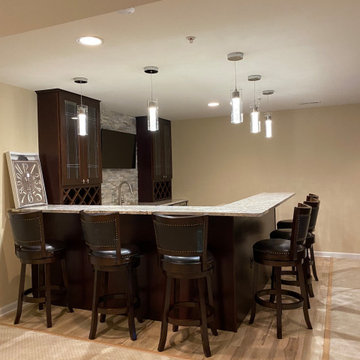
U-shape bar
Bild på en mellanstor funkis flerfärgade u-formad flerfärgat hemmabar med vask, med en undermonterad diskho, skåp i shakerstil, bruna skåp, bänkskiva i kvarts, flerfärgad stänkskydd, stänkskydd i stenkakel, vinylgolv och flerfärgat golv
Bild på en mellanstor funkis flerfärgade u-formad flerfärgat hemmabar med vask, med en undermonterad diskho, skåp i shakerstil, bruna skåp, bänkskiva i kvarts, flerfärgad stänkskydd, stänkskydd i stenkakel, vinylgolv och flerfärgat golv
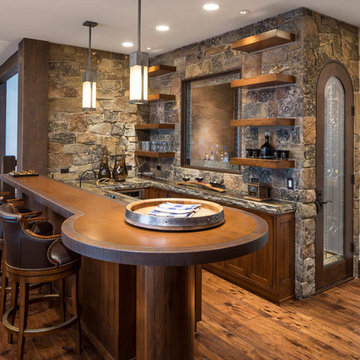
Inspiration för rustika u-formade hemmabarer med stolar, med öppna hyllor, skåp i mörkt trä, stänkskydd i stenkakel, brunt golv och mellanmörkt trägolv

Nick Glimenakis
Idéer för mellanstora retro u-formade brunt hemmabarer med stolar, med en undermonterad diskho, öppna hyllor, skåp i ljust trä, träbänkskiva, spegel som stänkskydd, ljust trägolv och brunt golv
Idéer för mellanstora retro u-formade brunt hemmabarer med stolar, med en undermonterad diskho, öppna hyllor, skåp i ljust trä, träbänkskiva, spegel som stänkskydd, ljust trägolv och brunt golv

Inspiro 8 Studios
Bild på en vintage grå u-formad grått hemmabar med stolar, med skåp i mörkt trä, bänkskiva i kvartsit, stänkskydd i tegel, luckor med infälld panel, rött stänkskydd, mörkt trägolv och brunt golv
Bild på en vintage grå u-formad grått hemmabar med stolar, med skåp i mörkt trä, bänkskiva i kvartsit, stänkskydd i tegel, luckor med infälld panel, rött stänkskydd, mörkt trägolv och brunt golv

Idéer för en mellanstor maritim grå u-formad hemmabar med vask, med en nedsänkt diskho, grå skåp, granitbänkskiva, spegel som stänkskydd och luckor med glaspanel

This French country, new construction home features a circular first-floor layout that connects from great room to kitchen and breakfast room, then on to the dining room via a small area that turned out to be ideal for a fully functional bar.
Directly off the kitchen and leading to the dining room, this space is perfectly located for making and serving cocktails whenever the family entertains. In order to make the space feel as open and welcoming as possible while connecting it visually with the kitchen, glass cabinet doors and custom-designed, leaded-glass column cabinetry and millwork archway help the spaces flow together and bring in.
The space is small and tight, so it was critical to make it feel larger and more open. Leaded-glass cabinetry throughout provided the airy feel we were looking for, while showing off sparkling glassware and serving pieces. In addition, finding space for a sink and under-counter refrigerator was challenging, but every wished-for element made it into the final plan.
Photo by Mike Kaskel

This masculine and modern Onyx Nuvolato marble bar and feature wall is perfect for hosting everything from game-day events to large cocktail parties. The onyx countertops and feature wall are backlit with LED lights to create a warm glow throughout the room. The remnants from this project were fashioned to create a matching backlit fireplace. Open shelving provides storage and display, while a built in tap provides quick access and easy storage for larger bulk items.

Klassisk inredning av en mellanstor u-formad hemmabar med stolar, med bänkskiva i betong, vitt stänkskydd, stänkskydd i tunnelbanekakel, mörkt trägolv och en undermonterad diskho
U-formad hemmabar
1