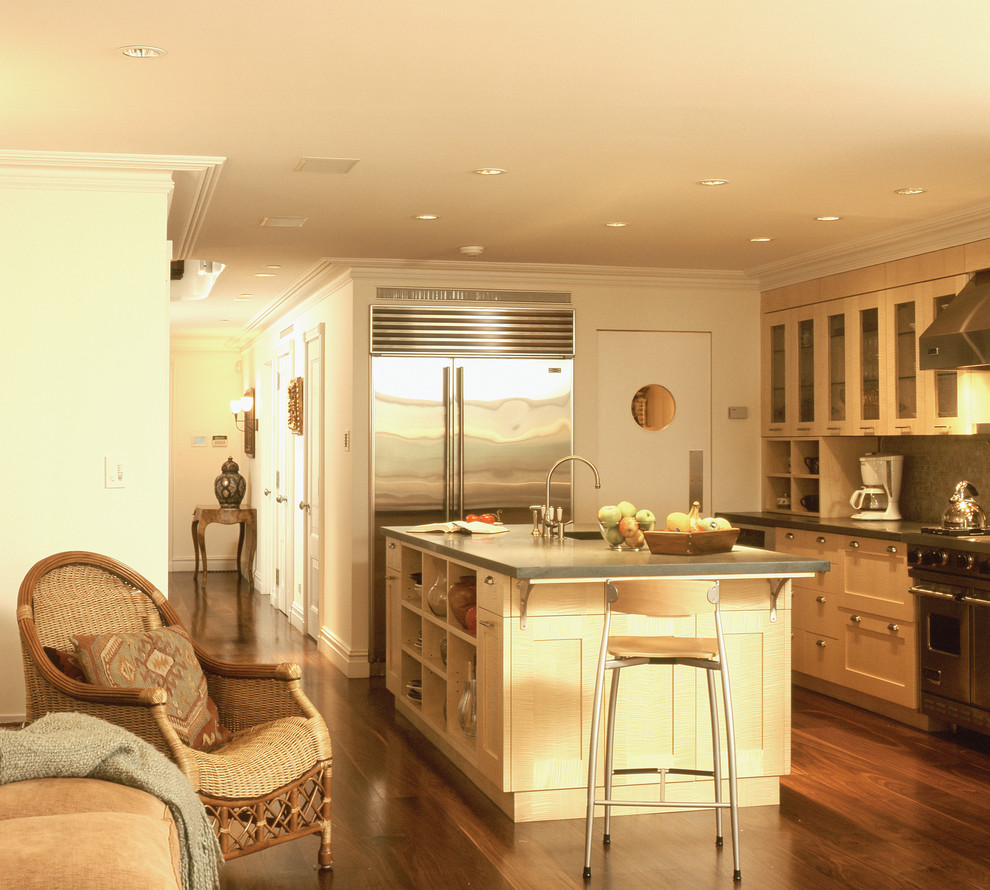
Upper East Side Brownstone
Our clients purchased a brownstone in a row of
eclectic Queen Anne townhouses designed and built
at the same time in the late 19th century. Over the
years the building lost it’s original stoop and an
ornate masonry cornice had been sheared off. The
building had been converted to a multiple dwelling
and many details had been lost. RKA designed a
solution that expanded the living space and provided
a transition from more formal traditional brownstone
spaces to more open and contemporary spaces
suited to a young family. A story was added, set
back from the street to conform to Landmarks
requirements, and the first three floors were
expanded to the rear to create more living space.
The street front and stoop were restored to their
original condition based on historical research and
documentation.
New mechanical and electrical systems and an elevator
were installed along with a state of the art
media, HVAC and lighting control system accessible
from the major living spaces throughout the house.
