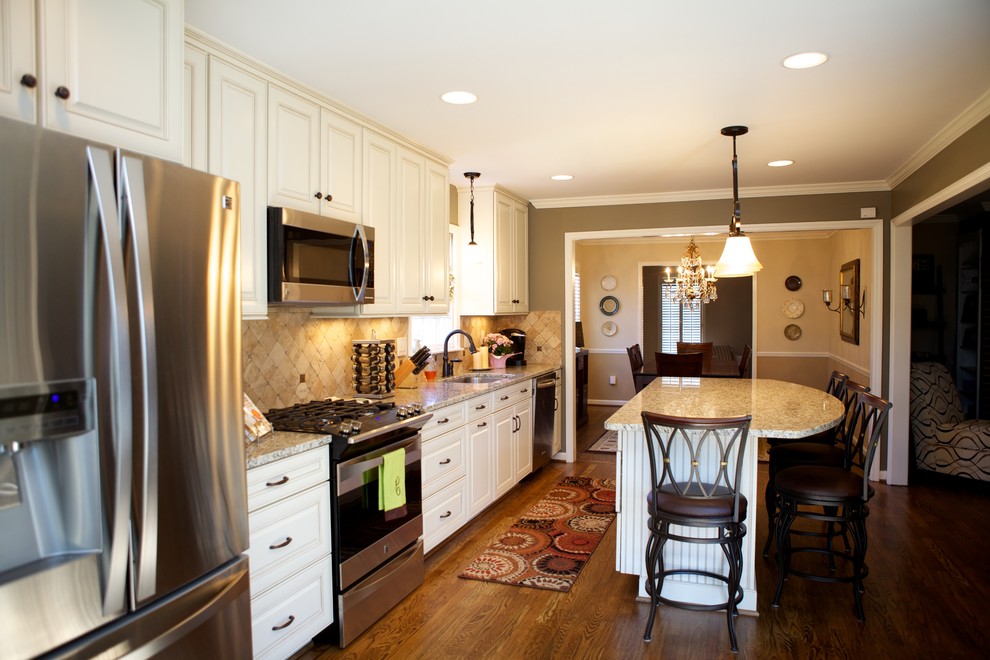
Vestavia - Lee Welden Designer
This is a typical 1960's home in a suburb of Birmingham Alabama. The kitchen was tiny and had already had one wall removed between the eating area and the kitchen. It had been updated once many years ago, but was in need of a full renovation. Storage was an issue (lack there of) and the cook felt trapped in the small work area. There was quite a bit of wasted space in the eating ares. Overall, not very functional.
By opening up the wall between the den and the kitchen, adding a large island, adding more lighting and putting in continuous wood floors, the area now functions as one practical yet beautiful space. The refrigerator has a high end built-in look with a large pantry area to the left. No more wasted space. It does not have the traditional "work triangle" yet each station is well defined and very workable. The cook does not feel stranded in a small space, away from the family. Kids can sit at the island and work on home work. Entertaining in this new space is great! The den is still just as large, but feels larger.
