Vitt och grått badrum: foton, design och inspiration
Sortera efter:
Budget
Sortera efter:Populärt i dag
21 - 40 av 376 foton
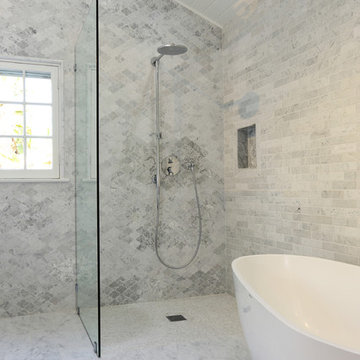
Jill Paider Photography
Foto på ett vintage badrum, med ett fristående badkar och en kantlös dusch
Foto på ett vintage badrum, med ett fristående badkar och en kantlös dusch
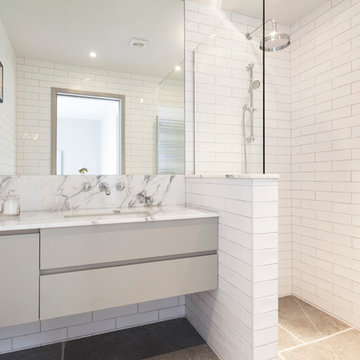
Inspiration för ett mellanstort funkis badrum, med ett undermonterad handfat, släta luckor, grå skåp, marmorbänkskiva, en hörndusch, vit kakel och tunnelbanekakel
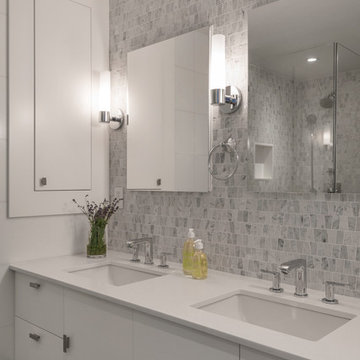
Foto på ett stort funkis en-suite badrum, med grå kakel, mosaik, grå väggar, släta luckor, vita skåp, ett undermonterad handfat, en hörndusch, mörkt trägolv, bänkskiva i akrylsten, brunt golv och dusch med gångjärnsdörr
Hitta den rätta lokala yrkespersonen för ditt projekt
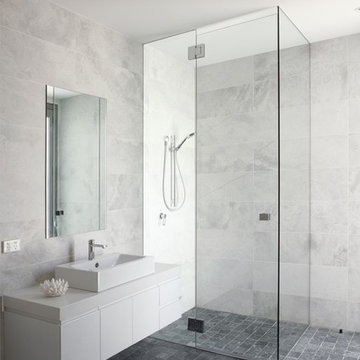
Quartz cobbles and silver marble
Idéer för att renovera ett funkis badrum, med släta luckor, vita skåp, en kantlös dusch, grå kakel, grå väggar och grått golv
Idéer för att renovera ett funkis badrum, med släta luckor, vita skåp, en kantlös dusch, grå kakel, grå väggar och grått golv
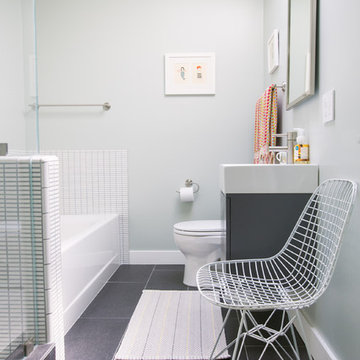
Photo: Nanette Wong © 2014 Houzz
Inspiration för ett funkis badrum, med ett konsol handfat, släta luckor, grå skåp, ett badkar i en alkov, vit kakel, grå väggar och grått golv
Inspiration för ett funkis badrum, med ett konsol handfat, släta luckor, grå skåp, ett badkar i en alkov, vit kakel, grå väggar och grått golv
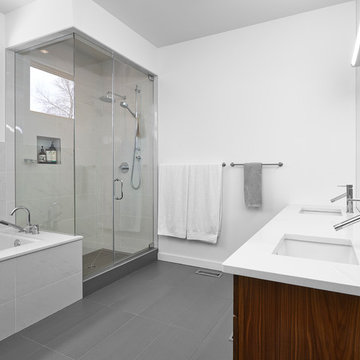
Designers: Kim and Chris Woodroffe
e-mail:cwoodrof@gmail.com
Photographer: Merle Prosofsky Photography Ltd.
Inspiration för ett mellanstort funkis en-suite badrum, med ett undermonterad handfat, grått golv, släta luckor, skåp i mellenmörkt trä, ett undermonterat badkar, en hörndusch, grå kakel, stenkakel, vita väggar, laminatgolv, bänkskiva i kvarts och dusch med gångjärnsdörr
Inspiration för ett mellanstort funkis en-suite badrum, med ett undermonterad handfat, grått golv, släta luckor, skåp i mellenmörkt trä, ett undermonterat badkar, en hörndusch, grå kakel, stenkakel, vita väggar, laminatgolv, bänkskiva i kvarts och dusch med gångjärnsdörr

Yankee Barn Homes - The use of bright whites and soft grays, combined with carrera marble accents, makes for one spectacular post and beam master bath. Note the coffered ceiling over the soak tub.
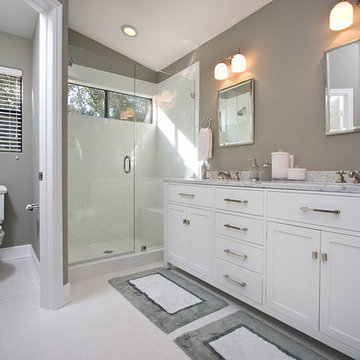
Contemporary gray and white bathroom with a white shaker cabinet double vanity, marble counter tops, dual undermount sinks, glass corner shower, white subway tiles, built in shower bench and white mosaic tile floors.
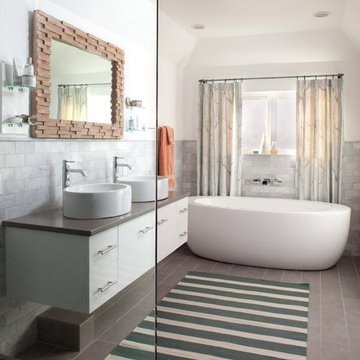
EMR Photography
Inspiration för eklektiska badrum, med ett fristående handfat och grått golv
Inspiration för eklektiska badrum, med ett fristående handfat och grått golv

Design by Carol Luke.
Breakdown of the room:
Benjamin Moore HC 105 is on both the ceiling & walls. The darker color on the ceiling works b/c of the 10 ft height coupled w/the west facing window, lighting & white trim.
Trim Color: Benj Moore Decorator White.
Vanity is Wood-Mode Fine Custom Cabinetry: Wood-Mode Essex Recessed Door Style, Black Forest finish on cherry
Countertop/Backsplash - Franco’s Marble Shop: Calacutta Gold marble
Undermount Sink - Kohler “Devonshire”
Tile- Mosaic Tile: baseboards - polished Arabescato base moulding, Arabescato Black Dot basketweave
Crystal Ceiling light- Elk Lighting “Renaissance’
Sconces - Bellacor: “Normandie”, polished Nickel
Faucet - Kallista: “Tuxedo”, polished nickel
Mirror - Afina: “Radiance Venetian”
Toilet - Barclay: “Victoria High Tank”, white w/satin nickel trim & pull chain
Photo by Morgan Howarth.
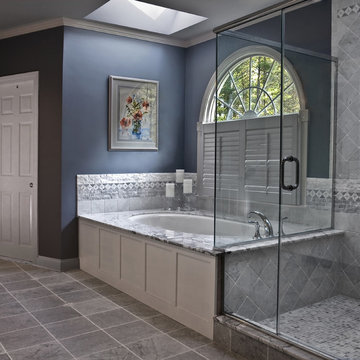
Idéer för vintage badrum, med luckor med infälld panel, ett undermonterat badkar, en hörndusch och grå kakel

Foto på ett stort vintage en-suite badrum, med grå skåp, ett platsbyggt badkar, en öppen dusch, en toalettstol med hel cisternkåpa, grå kakel, porslinskakel, grå väggar, klinkergolv i keramik, ett konsol handfat, marmorbänkskiva, skåp i shakerstil, flerfärgat golv och dusch med gångjärnsdörr

Inspiration för ett funkis vit vitt badrum, med släta luckor, vita skåp, en kantlös dusch, grå kakel, vit kakel, vita väggar, ett undermonterad handfat, grått golv och med dusch som är öppen

Featuring Dura Supreme Cabinetry
Lantlig inredning av ett badrum, med skåp i shakerstil, vita skåp, ett fristående badkar och grå kakel
Lantlig inredning av ett badrum, med skåp i shakerstil, vita skåp, ett fristående badkar och grå kakel

This home remodel is a celebration of curves and light. Starting from humble beginnings as a basic builder ranch style house, the design challenge was maximizing natural light throughout and providing the unique contemporary style the client’s craved.
The Entry offers a spectacular first impression and sets the tone with a large skylight and an illuminated curved wall covered in a wavy pattern Porcelanosa tile.
The chic entertaining kitchen was designed to celebrate a public lifestyle and plenty of entertaining. Celebrating height with a robust amount of interior architectural details, this dynamic kitchen still gives one that cozy feeling of home sweet home. The large “L” shaped island accommodates 7 for seating. Large pendants over the kitchen table and sink provide additional task lighting and whimsy. The Dekton “puzzle” countertop connection was designed to aid the transition between the two color countertops and is one of the homeowner’s favorite details. The built-in bistro table provides additional seating and flows easily into the Living Room.
A curved wall in the Living Room showcases a contemporary linear fireplace and tv which is tucked away in a niche. Placing the fireplace and furniture arrangement at an angle allowed for more natural walkway areas that communicated with the exterior doors and the kitchen working areas.
The dining room’s open plan is perfect for small groups and expands easily for larger events. Raising the ceiling created visual interest and bringing the pop of teal from the Kitchen cabinets ties the space together. A built-in buffet provides ample storage and display.
The Sitting Room (also called the Piano room for its previous life as such) is adjacent to the Kitchen and allows for easy conversation between chef and guests. It captures the homeowner’s chic sense of style and joie de vivre.

Tom Arban
Bild på ett stort funkis en-suite badrum, med ett fristående badkar, en kantlös dusch, en toalettstol med hel cisternkåpa, grå kakel, stenkakel, grå väggar och kalkstensgolv
Bild på ett stort funkis en-suite badrum, med ett fristående badkar, en kantlös dusch, en toalettstol med hel cisternkåpa, grå kakel, stenkakel, grå väggar och kalkstensgolv

Patsy McEnroe Photography
Inspiration för mellanstora klassiska grått en-suite badrum, med ett undermonterad handfat, grå skåp, bänkskiva i kvartsit, en dusch i en alkov, grå kakel, stenkakel, grå väggar, mosaikgolv och luckor med infälld panel
Inspiration för mellanstora klassiska grått en-suite badrum, med ett undermonterad handfat, grå skåp, bänkskiva i kvartsit, en dusch i en alkov, grå kakel, stenkakel, grå väggar, mosaikgolv och luckor med infälld panel

Interior Design By: Blackband Design 949.872.2234
Inspiration för ett vintage badrum, med ett badkar i en alkov, en dusch/badkar-kombination, en toalettstol med separat cisternkåpa, vita skåp och grå väggar
Inspiration för ett vintage badrum, med ett badkar i en alkov, en dusch/badkar-kombination, en toalettstol med separat cisternkåpa, vita skåp och grå väggar

Clean lines in this traditional Mt. Pleasant bath remodel.
Idéer för små vintage toaletter, med ett väggmonterat handfat, en toalettstol med separat cisternkåpa, svart och vit kakel, grå kakel, vita väggar, marmorgolv och marmorkakel
Idéer för små vintage toaletter, med ett väggmonterat handfat, en toalettstol med separat cisternkåpa, svart och vit kakel, grå kakel, vita väggar, marmorgolv och marmorkakel
Vitt och grått badrum: foton, design och inspiration

Inspiration för ett stort vintage vit vitt en-suite badrum, med luckor med infälld panel, vita skåp, ett fristående badkar, en dusch i en alkov, grå kakel, vita väggar, grått golv och dusch med gångjärnsdörr
2
