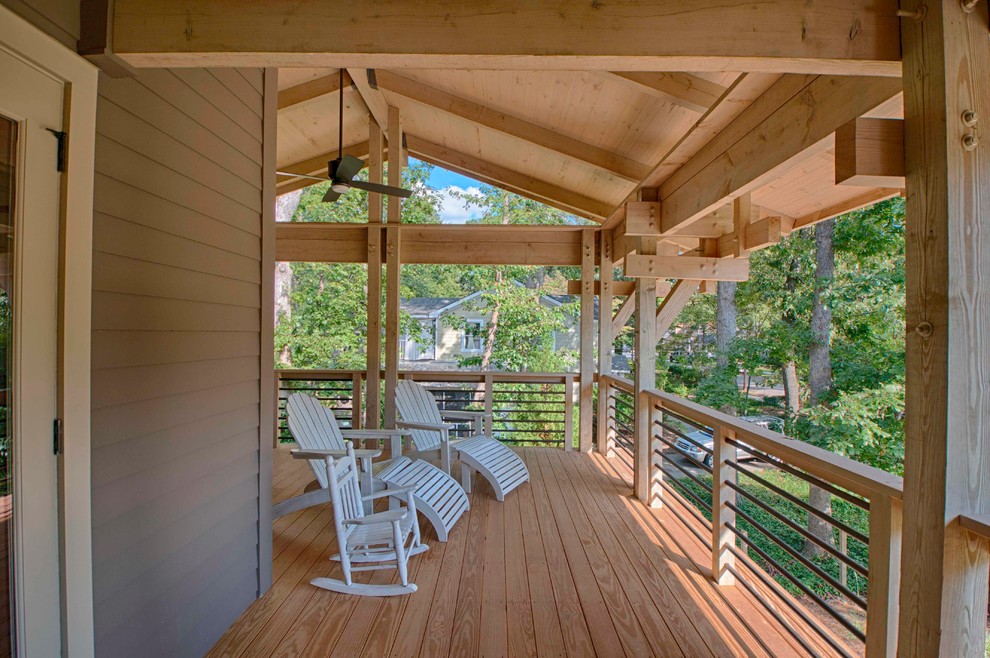
Wasserman Residence
This extensive renovation designed by Eric Rawlings, AIA, LEED AP and built by Arlene Dean, completely transforms the look of the original structure. The main source of inspiration for the new design came from Greene & Greene’s Gamble House, which is considered by many as the pinnacle of the original turn of the century Craftsman Style Homes. Distinctive features from that style include the use of exposed timber framing, low pitched roof forms with large overhangs, gangs of windows, and extensive built-in furniture. The upper level terrace on the front of the house doubles as a carport. It has a very complex timber structure that appears to float over the perimeter beams. This signature feature on the front of the house brings modern structural concepts and traditional materials together into an up to date Craftsman design. An LED rope light illuminates this wooden structure and is hidden on top of the perimeter beams accentuating the appearance of the roof floating over the apparent structure. Photos by Eric Rawlings, AIA, LEEP AP.
