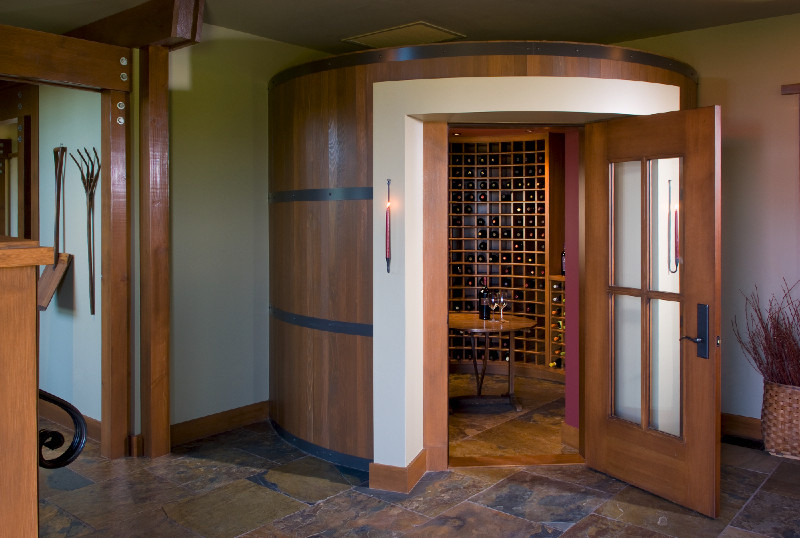
Wine room in the round
Built by JMA (Jim Murphy and Associates). Interior designer, Jacques Saint Dizier. Photo credit: Tim Maloney, Technical Imagery Studios.
Craftsmen enjoy the challenge and satisfaction of shaping wood or stone into something useful and beautiful. That artistry and the expertise of JMA’s carpenters and skilled subcontractors is evident in every detail of this home.
One of the building challenges with this home was presented by the new California building code requirements for fire safety in a wilderness-urban interface zone. With no approved eave venting systems at the time, Structural Insulated Panels (SIPs) were used to support the pitched metal and flat hot-mop roofs. The unusually small space between the SIPs and the ceiling framing meant roughing in the electrical and the ceiling-mounted fire sprinkler systems in very tight quarters, and hiding the sprinkler pipes in a fairly open wooden structure.
