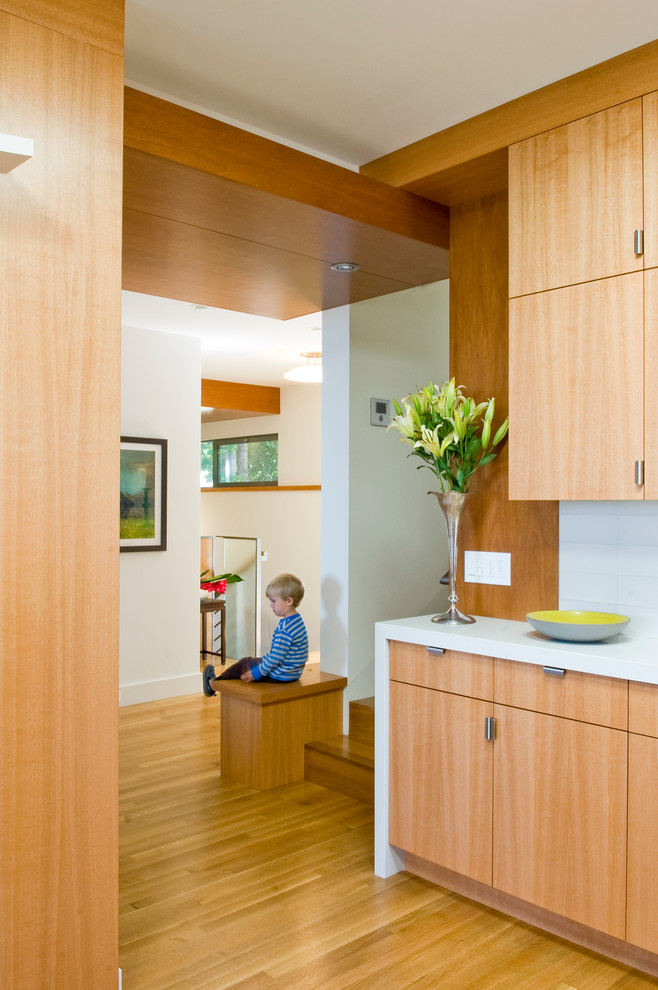
Zero Net Energy meets Feng Shui
The house entry is flanked by an open stair on one side, and on the opposite the kitchen. Between entry and kitchen is staircase to guest quarters. The wood seat and soffit above create a small vestibule between entry and kitchen. Simultaneously the forms and contrasting materials together combine to create to give the impression of a large scale sculpture that one can inhabit.
