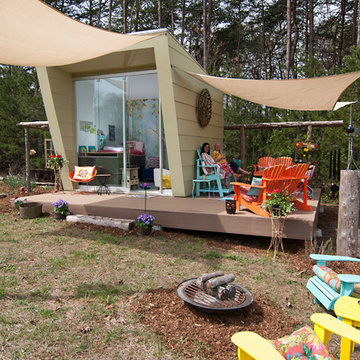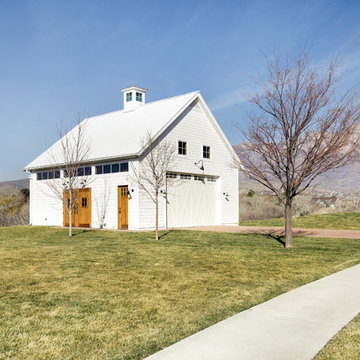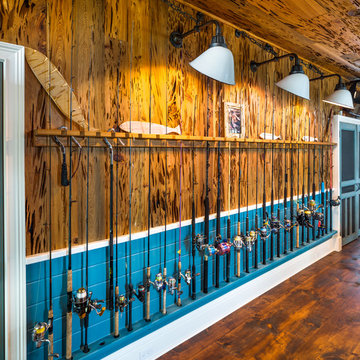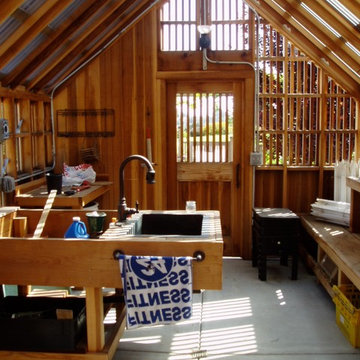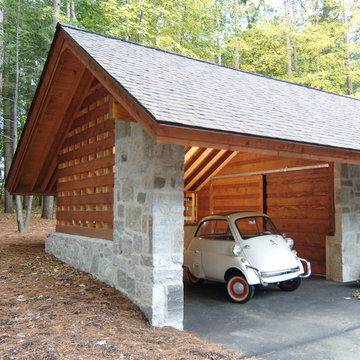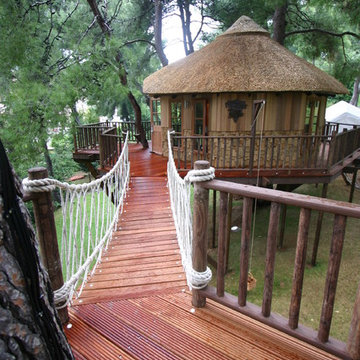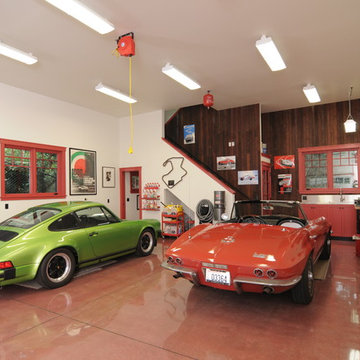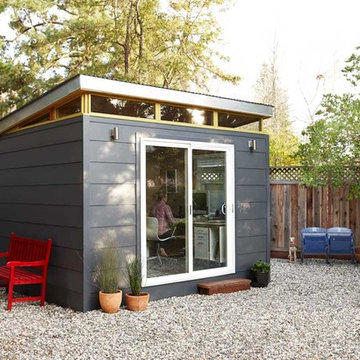1 533 foton på eklektisk garage och förråd
Sortera efter:
Budget
Sortera efter:Populärt i dag
1 - 20 av 1 533 foton
Artikel 1 av 2
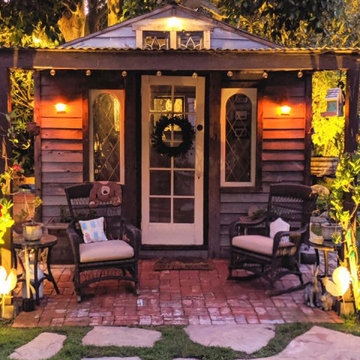
Why should the kids have all the fun? Adding a she shed to this space gave the grown-ups their very own space on a property with several play houses to choose from.
Hitta den rätta lokala yrkespersonen för ditt projekt
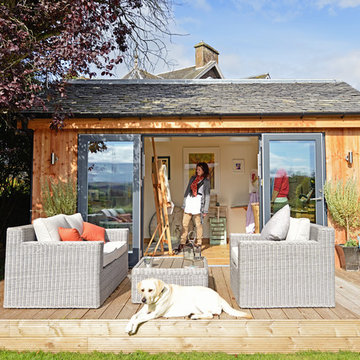
JML Garden Rooms - A traditional style, Fully insulated Garden room built with SIP (Structurally Insulated Panels) for all year round use. Triple Glazed Aluminium clad doors and windows and clad with Scottish Larch, with reclaimed Scottish Slates, as built n Scotland. Features include 2 roof lights at the back of the build, to maximise use of daylight. Further windows can be requested.
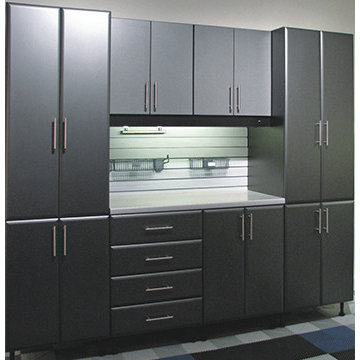
Eklektisk inredning av ett mellanstort kontor, studio eller verkstad
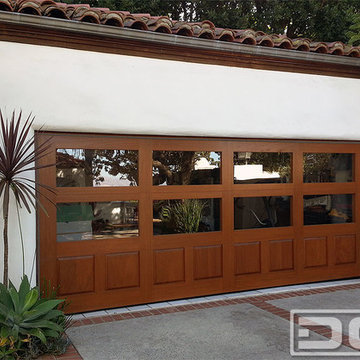
This custom-made glass and wood garage door was ingeniously designed, crafted and installed by Dynamic Garage Door in Los Angeles, CA.
The garage door design is quite eclectic while preserving the warmth of the wood's natural grain and adding glass panes to allow ample natural light to reach the inside of the garage area. Since the Garage is mainly used as a children's playroom it was important for the homeowner to have enough glass windows on the garage door to allow natural light in but strong enough to support children playing inside. The glass panes are tempered for added strength and precautionary measures. The bottom garage door panel is composed of solid wood raised panels which creates a safety barrier through the lower portion of the door and also to add architectural elements seen in Spanish Colonial Architecture already.
The eclectic taste of this custom wood garage door is a fabulous fit for most any type of architectural home style. For instance this garage door design can easily be used on Craftsman, Arts & Crafts style homes while it would be a game in a modern or contemporary home as well. All of our custom garage doors are designed for your specific needs so the stain color, wood species and glass type can be intermixed and changed to suit your home's existing architectural elements.
We specialize custom garage door design and manufacturing. As a licensed California contractor firm we can install all over California as well or if you're out of the state we continuously ship so that clients all over the country can enjoy the luxury of custom-designed garage doors made to their home's specifications and unique style!
Call our design center at (855) 343-3667 with our project cost and design questions.
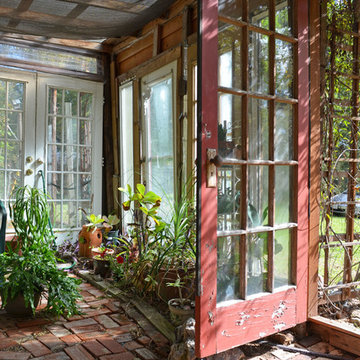
Photo: Sarah Greenman © 2013 Houzz
Idéer för att renovera en eklektisk garage och förråd, med växthus
Idéer för att renovera en eklektisk garage och förråd, med växthus
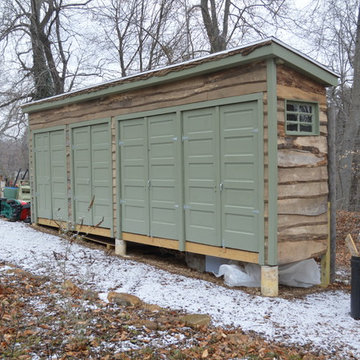
check out this garden shed, part of the Skunk Hollow Community Farm in Villanova, Pa. Janiczek Homes built this shed as part of our pledge to community service out of fallen logs from the surrounding Willows Park. The doors and windows were left over from another project.
Photo by Liz McCue

James Stewart
Inspiration för en stor eklektisk fristående tvåbils garage och förråd
Inspiration för en stor eklektisk fristående tvåbils garage och förråd
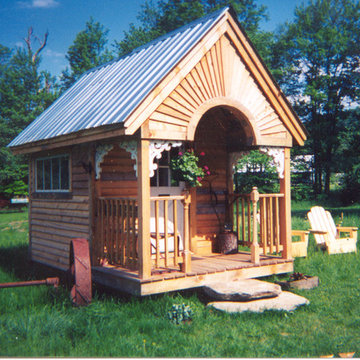
The Victorian was a popular older design, now evolved into our Garden Shed, or Nook design. Available in many sizes, as shed kits, diy garden shed plans, or as fully assembled buildings that are road legal for trailers, this design fits many needs.
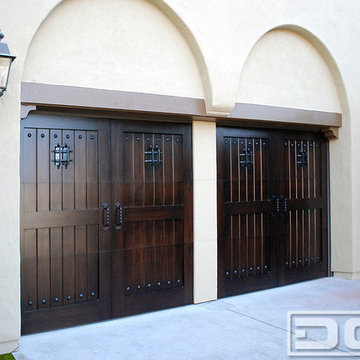
Getting your homeowner's association board to approve your new custom garage doors can seem daunting. Dynamic Garage Door as a custom design and manufacturing firm has come across this situation quite frequently with a phenomenal success approval rate!
In order to get approval for your custom garage door approval there are a few basic points you must understand. First off, your HOA is committed to preserving the neighborhood's curb appeal integrity by focusing on the impact your new custom garage doors might have on your house and the houses of your neighbors. It is important to understand that your curb appeal decisions will impact your home and neighborhood alike. Too many companies offer semi-custom wood doors without the true understanding of the client's need and the essence of their home's architectural style. The garage door design you choose needs to comply with neighborhood regulations while complement your home's architecture. At Dynamic Garage Door, our designers are well-rounded in the garage door industry and so we can suggest or develop designs that will reinforce the natural appearance of your home's style. If you can prove to your HOA that you've done your homework and that the garage door design you chose will complement not only your home but the neighborhood you'll be surprised when your proposal is marked with the approval stamp!
This garage door is actually a single double-car door not two as it appears. The reason is that this garage used to have two separate doors with a post in the middle. The post in the middle made it difficult to use the garage on a daily basis so the post was removed to facilitate the use of the garage. The HOA wasn't too happy about the removal of the post as it was an essential part of the arches located right above the garage doors. You can clearly see how that would have been disruptive if the homeowner went with a regular wood door and not one custom designed and manufactured by Dynamic Garage Door.
This garage door was specifically designed to address the HOA's concern about the center post removal and the effect it would have on the curb appeal of the home with the incomplete double arch look. So we addressed this by crafting the door with a false center post in the middle that was textured and painted the same color of the house to give off that illusion that the post is still there. Overall, it gives the home a complete finished appearance with two independent-looking doors and original post. The homeowner got the entire width of the opening to use at the push of a button so having a larger car won't be a problem anymore. The neighbors are all happy and no one seems to notice the center post is actually fake!
Got an interesting garage door project you want our designers to review and price out for you? Give us a call at (855) 343-DOOR
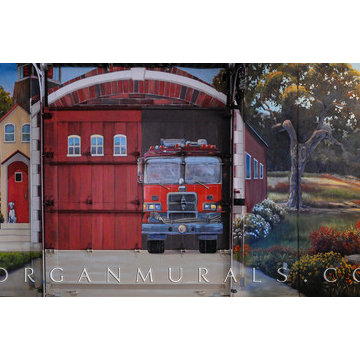
This is a hand painted mural on a 2000 SF retaining wall that wraps around an indoor play space for a large family. The mural includes images of the family, their friends and extended family. The quaint town scene is a sweet, inviting backdrop for their pool and foosball table, or for a game of indoor soccer on the artificial turf flooring. I incorporated trompe l'oeil elements with realistic scale and also long vistas, so the viewer feels like they can walk right in to the scene.
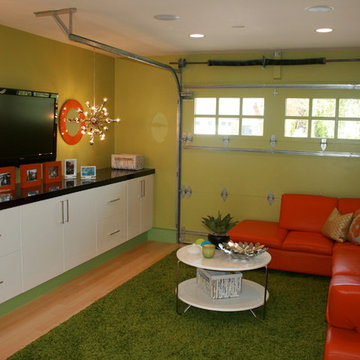
This space has been featured in design magazines and websites for it's unique use and style. This client decided to convert their 3rd car garage into a mod teenage hangout; complete with retro wallpaper, mini eat-in kitchen, vending machine, flat screen, karaoke, video games and more. What fun!
1 533 foton på eklektisk garage och förråd
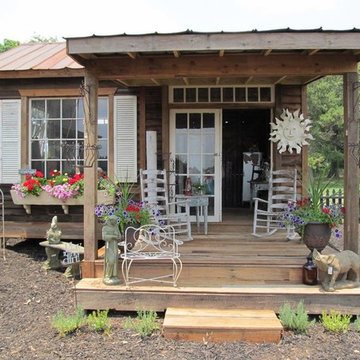
Come relax in these beautiful rocking chairs and enjoy the North Georgia scenery!
Idéer för eklektiska garager och förråd
Idéer för eklektiska garager och förråd
1
