658 foton på klassiskt vardagsrum, med en hängande öppen spis
Sortera efter:
Budget
Sortera efter:Populärt i dag
1 - 20 av 658 foton
Artikel 1 av 3

This modern living room features bright pops of blue in the area rug and hanging fireplace. White sofas are contrasted with the red and white patterned accent chair and patterned accent pillows. Metal accents are found on the coffee table and side table.
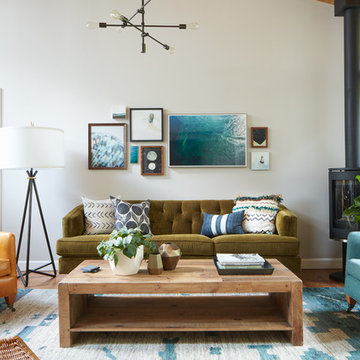
Idéer för ett klassiskt vardagsrum, med beige väggar, mellanmörkt trägolv och en hängande öppen spis

We are so thankful for good customers! This small family relocating from Massachusetts put their trust in us to create a beautiful kitchen for them. They let us have free reign on the design, which is where we are our best! We are so proud of this outcome, and we know that they love it too!
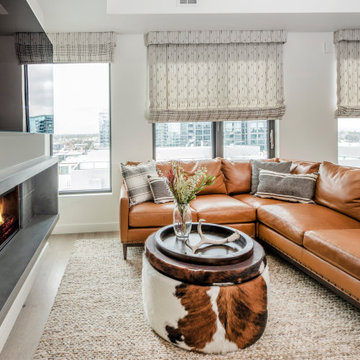
Custom, motorized roman window treatments are light filtering and provide privacy. The color and pattern on the fabrics create a softness in the room and anchor the design.
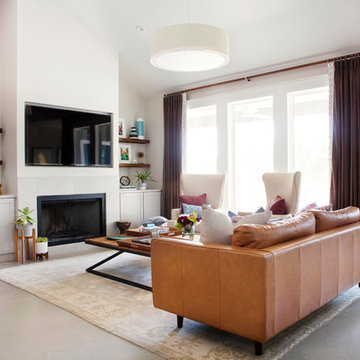
Photography by Mia Baxter
www.miabaxtersmail.com
Idéer för stora vintage allrum med öppen planlösning, med betonggolv, en spiselkrans i sten, en inbyggd mediavägg, en hängande öppen spis, grå väggar och grått golv
Idéer för stora vintage allrum med öppen planlösning, med betonggolv, en spiselkrans i sten, en inbyggd mediavägg, en hängande öppen spis, grå väggar och grått golv
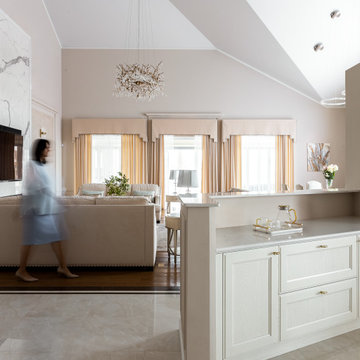
Небольшая перегородка - барная стойка - это на сто процентов американский прием. За такими перегородками прячутся мини-кухни или бар. В нашем случае это мини-кухня, где хозяйка готовит чай.

The focus wall is designed with lighted shelving and a linear electric fireplace. It includes popular shiplap behind the flat screen tv. The custom molding is the crowning touch. The mirror in the dining room was also created to reflect all the beautiful things
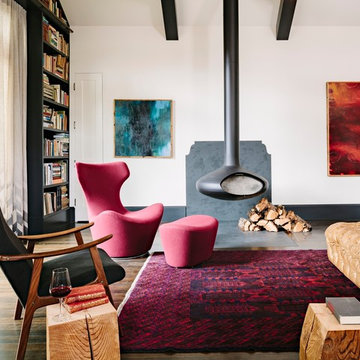
Exempel på ett klassiskt vardagsrum, med vita väggar, mörkt trägolv, en hängande öppen spis och brunt golv
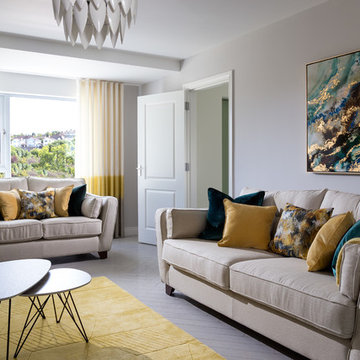
Baha Khakimov
Idéer för vintage vardagsrum, med grått golv, grå väggar, klinkergolv i porslin och en hängande öppen spis
Idéer för vintage vardagsrum, med grått golv, grå väggar, klinkergolv i porslin och en hängande öppen spis
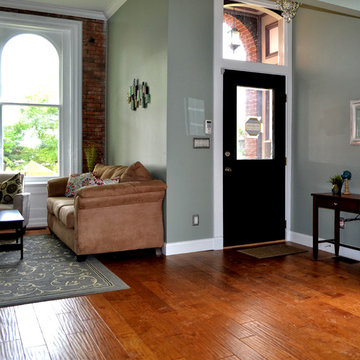
Inredning av ett klassiskt litet separat vardagsrum, med gröna väggar, mellanmörkt trägolv, ett finrum, en hängande öppen spis, en spiselkrans i metall, en fristående TV och beiget golv
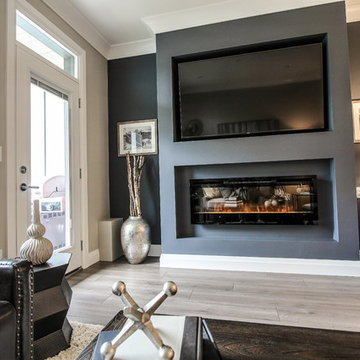
Design & staging: Trish Becher / PC: John Kinneman
Klassisk inredning av ett mellanstort allrum med öppen planlösning, med blå väggar, laminatgolv, en hängande öppen spis, en inbyggd mediavägg och brunt golv
Klassisk inredning av ett mellanstort allrum med öppen planlösning, med blå väggar, laminatgolv, en hängande öppen spis, en inbyggd mediavägg och brunt golv

Our clients wanted to increase the size of their kitchen, which was small, in comparison to the overall size of the home. They wanted a more open livable space for the family to be able to hang out downstairs. They wanted to remove the walls downstairs in the front formal living and den making them a new large den/entering room. They also wanted to remove the powder and laundry room from the center of the kitchen, giving them more functional space in the kitchen that was completely opened up to their den. The addition was planned to be one story with a bedroom/game room (flex space), laundry room, bathroom (to serve as the on-suite to the bedroom and pool bath), and storage closet. They also wanted a larger sliding door leading out to the pool.
We demoed the entire kitchen, including the laundry room and powder bath that were in the center! The wall between the den and formal living was removed, completely opening up that space to the entry of the house. A small space was separated out from the main den area, creating a flex space for them to become a home office, sitting area, or reading nook. A beautiful fireplace was added, surrounded with slate ledger, flanked with built-in bookcases creating a focal point to the den. Behind this main open living area, is the addition. When the addition is not being utilized as a guest room, it serves as a game room for their two young boys. There is a large closet in there great for toys or additional storage. A full bath was added, which is connected to the bedroom, but also opens to the hallway so that it can be used for the pool bath.
The new laundry room is a dream come true! Not only does it have room for cabinets, but it also has space for a much-needed extra refrigerator. There is also a closet inside the laundry room for additional storage. This first-floor addition has greatly enhanced the functionality of this family’s daily lives. Previously, there was essentially only one small space for them to hang out downstairs, making it impossible for more than one conversation to be had. Now, the kids can be playing air hockey, video games, or roughhousing in the game room, while the adults can be enjoying TV in the den or cooking in the kitchen, without interruption! While living through a remodel might not be easy, the outcome definitely outweighs the struggles throughout the process.
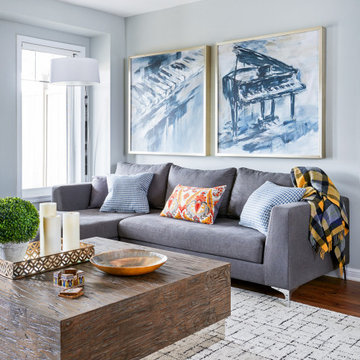
Bright and airy living room featuring a monochromatic colour theme, an arc lamp, distressed oak cocktail table, a grey chaise sofa, and custom music artwork.
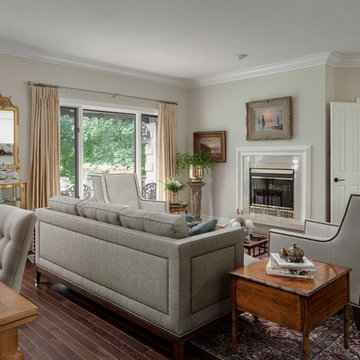
This lovely condo, backing onto a golf course here in London, needed some updating. When my clients bought it they wondered how they would meld their many collected antiques and inherited treasures into the space. With some careful planning and a refresh of flooring, paint and new upholstery we were able to provide this elegant and inviting space. We even used their drapery from the large two storey home they moved from.
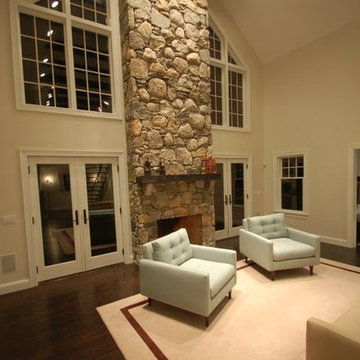
Idéer för ett stort klassiskt allrum med öppen planlösning, med ett finrum, beige väggar, mörkt trägolv, en hängande öppen spis, en spiselkrans i sten och brunt golv
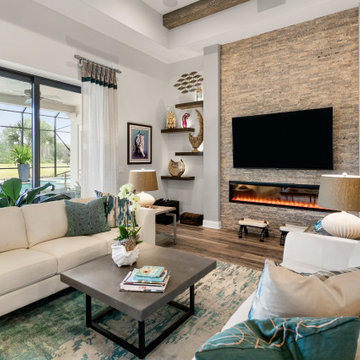
Idéer för att renovera ett vintage vardagsrum, med grå väggar, mellanmörkt trägolv, en hängande öppen spis, en väggmonterad TV och brunt golv
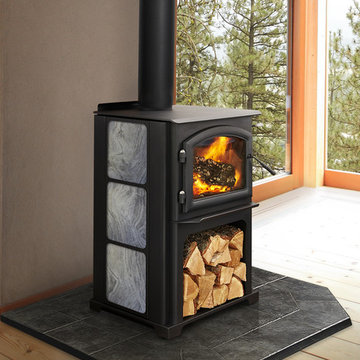
Discover the possibilities. The ideal size to heat most spaces, the Discovery II delivers the powerful heat and efficiency you expect from Quadra-Fire.
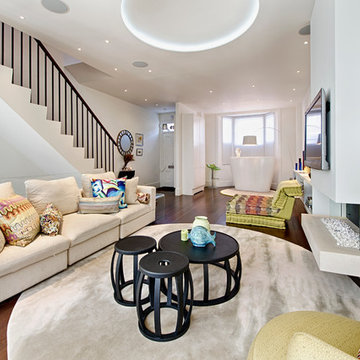
Klassisk inredning av ett mellanstort allrum med öppen planlösning, med mörkt trägolv, en hängande öppen spis, en väggmonterad TV, vita väggar och en spiselkrans i gips
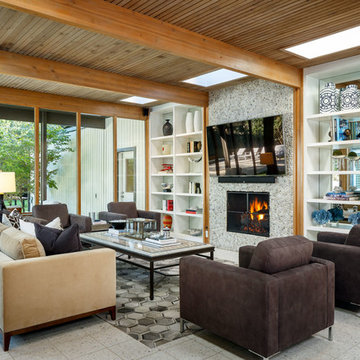
Idéer för ett mellanstort klassiskt allrum med öppen planlösning, med flerfärgade väggar, en hängande öppen spis, en spiselkrans i trä och en väggmonterad TV
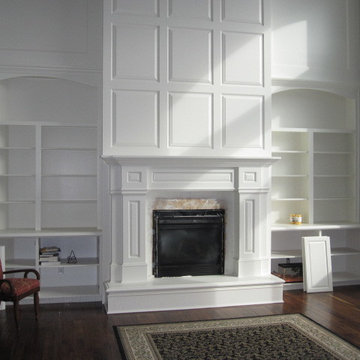
Tyler Irving
Idéer för att renovera ett stort vintage allrum med öppen planlösning, med ett finrum, grå väggar, mörkt trägolv, en hängande öppen spis, en spiselkrans i gips och brunt golv
Idéer för att renovera ett stort vintage allrum med öppen planlösning, med ett finrum, grå väggar, mörkt trägolv, en hängande öppen spis, en spiselkrans i gips och brunt golv
658 foton på klassiskt vardagsrum, med en hängande öppen spis
1