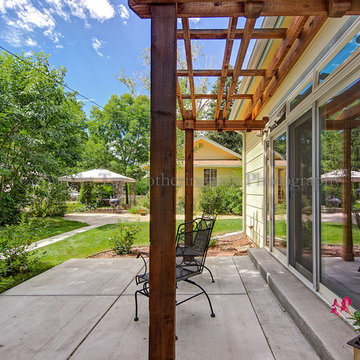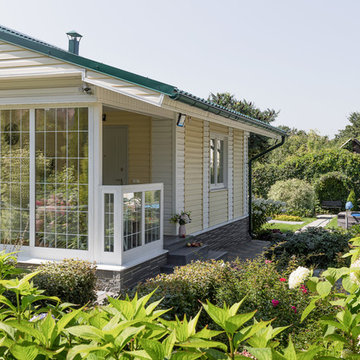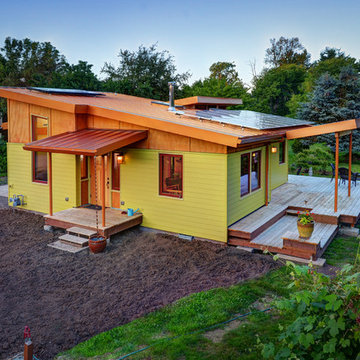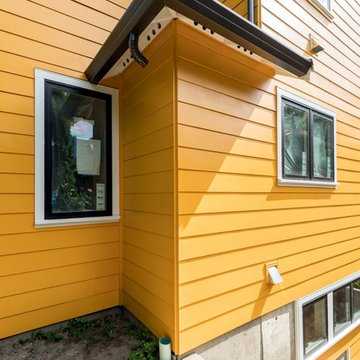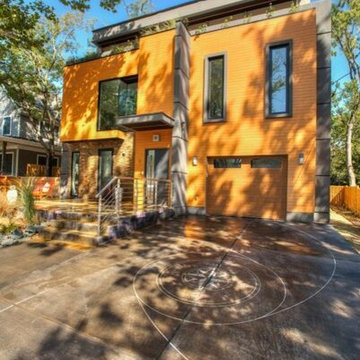1 094 foton på modernt gult hus
Sortera efter:
Budget
Sortera efter:Populärt i dag
1 - 20 av 1 094 foton
Artikel 1 av 3
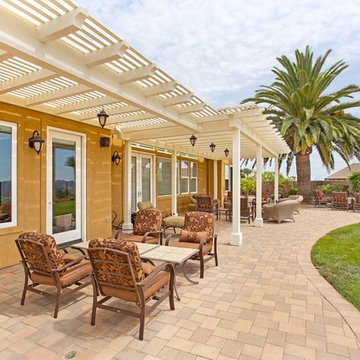
This Carlsbad renovation features an expansive attached pergola to cover every access to the home. A partially shaded patio cover is a perfect option for this backyard on top of a hill. Photos by Preview First.
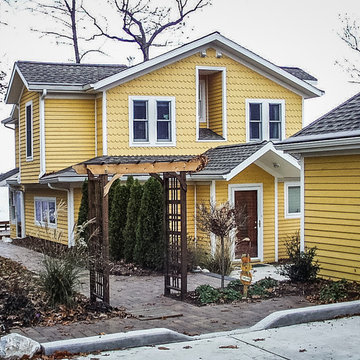
Inspiration för ett litet funkis gult hus, med två våningar, sadeltak och tak i shingel
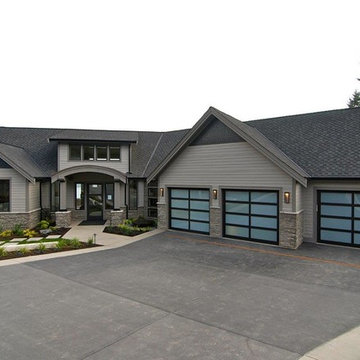
These Modern Classics are contemporary style garage doors by Northwest Door. They are a two panel four section door layout and feature all aluminum frames with black anodized finish. Panels are white laminated glass.
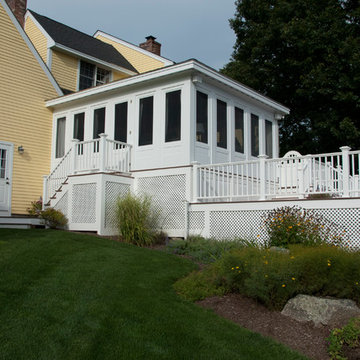
Inspiration för mellanstora moderna gula hus, med två våningar, vinylfasad och sadeltak
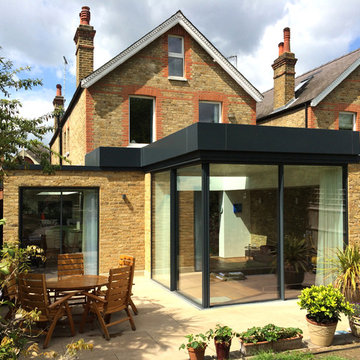
Side and rear kitchen / living / dining room extension in reclaimed London yellow stock brickwork with frameless glazed cantilevering corner, aluminium roof profile and level threshold to patio. 2PM Architects
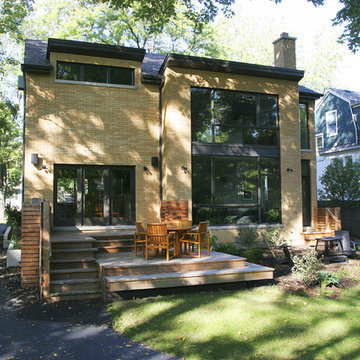
The windows in the second story addition designed by Normandy Remodeling Design Manager Troy Pavelka and Normandy Designer Chris Ebert, create a bright spot for the new home office in this Glen Ellyn, IL home.
Photos and story published in January/February 2010 "Chicago Home & Garden" magazine. To read complete article visit: http://www.normandybuilders.com/multimedia/documents/newsletter/award-chicago-home-and-garden-january-2010-21.pdf
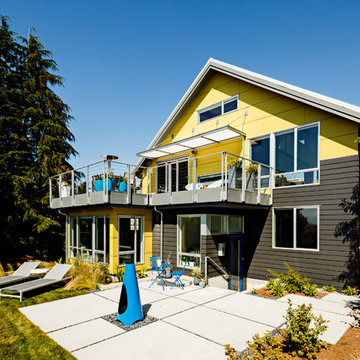
Design by Portal Design Inc.
Photo by Lincoln Barbour
Bild på ett mellanstort funkis gult hus, med blandad fasad
Bild på ett mellanstort funkis gult hus, med blandad fasad

Russelll Abraham
Inredning av ett modernt stort gult hus, med allt i ett plan, blandad fasad och platt tak
Inredning av ett modernt stort gult hus, med allt i ett plan, blandad fasad och platt tak

A simple desert plant palette complements the clean Modernist lines of this Arcadia-area home. Architect C.P. Drewett says the exterior color palette lightens the residence’s sculptural forms. “We also painted it in the springtime,” Drewett adds. “It’s a time of such rejuvenation, and every time I’m involved in a color palette during spring, it reflects that spirit.”
Featured in the November 2008 issue of Phoenix Home & Garden, this "magnificently modern" home is actually a suburban loft located in Arcadia, a neighborhood formerly occupied by groves of orange and grapefruit trees in Phoenix, Arizona. The home, designed by architect C.P. Drewett, offers breathtaking views of Camelback Mountain from the entire main floor, guest house, and pool area. These main areas "loft" over a basement level featuring 4 bedrooms, a guest room, and a kids' den. Features of the house include white-oak ceilings, exposed steel trusses, Eucalyptus-veneer cabinetry, honed Pompignon limestone, concrete, granite, and stainless steel countertops. The owners also enlisted the help of Interior Designer Sharon Fannin. The project was built by Sonora West Development of Scottsdale, AZ.
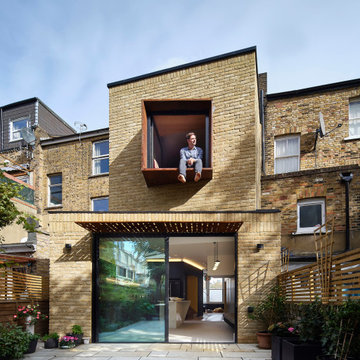
Double height house extension with cantilevered corten steel window seat to bedroom and perforated corten steel solar shading below
Foto på ett stort funkis gult radhus, med två våningar, metallfasad, platt tak och tak i metall
Foto på ett stort funkis gult radhus, med två våningar, metallfasad, platt tak och tak i metall
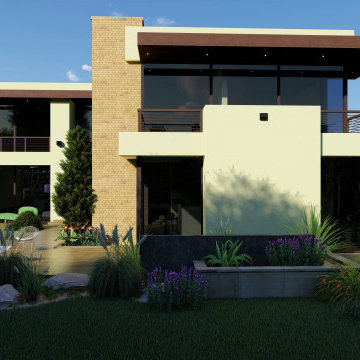
Class. opulence, excellence.
Exempel på ett mellanstort modernt gult hus, med allt i ett plan, tegel, platt tak och tak i metall
Exempel på ett mellanstort modernt gult hus, med allt i ett plan, tegel, platt tak och tak i metall
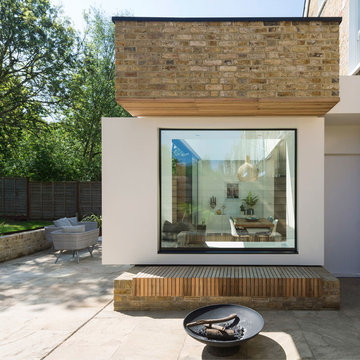
Window Box Extension. Photography by Richard Chivers
Modern inredning av ett gult hus, med tre eller fler plan, tegel och tak i mixade material
Modern inredning av ett gult hus, med tre eller fler plan, tegel och tak i mixade material

Foto på ett mellanstort funkis gult flerfamiljshus, med två våningar, tegel, sadeltak och tak med takplattor
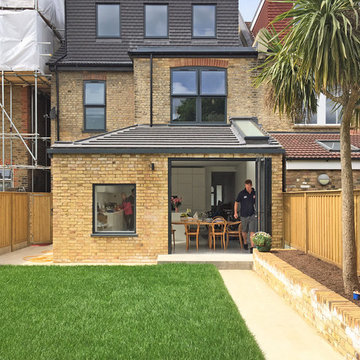
©feneleystudio
Bild på ett mellanstort funkis gult hus, med tre eller fler plan, tegel och valmat tak
Bild på ett mellanstort funkis gult hus, med tre eller fler plan, tegel och valmat tak
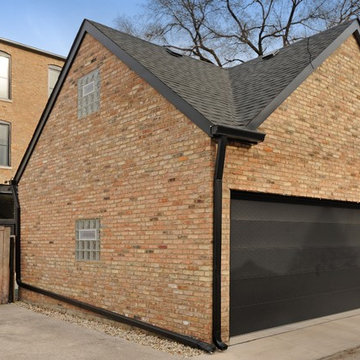
VHT Photography
Inredning av ett modernt stort gult hus, med tre eller fler plan, tegel och platt tak
Inredning av ett modernt stort gult hus, med tre eller fler plan, tegel och platt tak
1 094 foton på modernt gult hus
1
