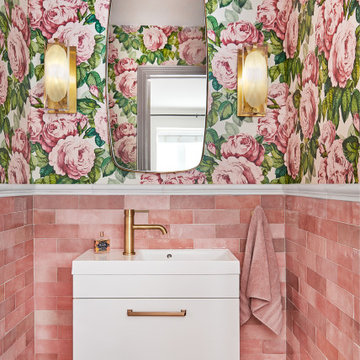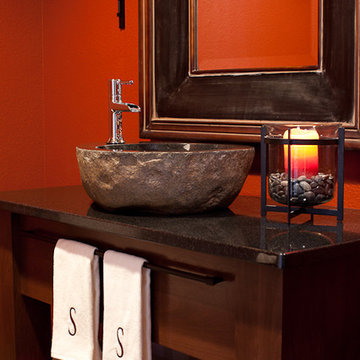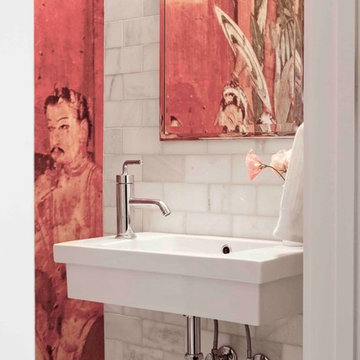4 074 foton på modernt rött badrum
Sortera efter:
Budget
Sortera efter:Populärt i dag
1 - 20 av 4 074 foton
Artikel 1 av 3

Inspiration för ett funkis vit vitt en-suite badrum, med ett fristående badkar, en dusch i en alkov, grå kakel, vit kakel, vita väggar, terrazzogolv, flerfärgat golv och dusch med gångjärnsdörr

Nous avons réussi à créer la salle de bain de la chambre des filles dans un ancien placard
Bild på ett litet funkis vit vitt badrum för barn, med luckor med profilerade fronter, vita skåp, ett badkar i en alkov, rosa kakel, keramikplattor, rosa väggar, ett konsol handfat, vitt golv och med dusch som är öppen
Bild på ett litet funkis vit vitt badrum för barn, med luckor med profilerade fronter, vita skåp, ett badkar i en alkov, rosa kakel, keramikplattor, rosa väggar, ett konsol handfat, vitt golv och med dusch som är öppen

Showcasing our muted pink glass tile this eclectic bathroom is soaked in style.
DESIGN
Project M plus, Oh Joy
PHOTOS
Bethany Nauert
LOCATION
Los Angeles, CA
Tile Shown: 4x12 in Rosy Finch Gloss; 4x4 & 4x12 in Carolina Wren Gloss

A playful re-imagining of a Victorian terrace with a large rear extension.
The project started as a problem solving exercise – the owner of the house was very tall and he had never been able to have a shower in the pokey outrigger bathroom, there was simply not enough ceiling height. The lower ground floor kitchen also suffered from low ceilings and was dark and uninviting. There was very little connection to the garden, surrounded by trees, which felt like a lost opportunity. The whole house needed rethinking.
The solution we proposed was to extend into the generous garden at the rear and reconstruct the existing outrigger with an extra storey. We used the outrigger to relocate the staircase to the lower ground floor, moving it from the centre of the house into a double height space in the extension. This gave the house a very generous sense of height and space and allows light to flood into the kitchen and hall from high level windows. These provide glances of the surrounding tress as you descent to the dining room.
The extension allows the kitchen and dining room to push further into the garden, making the most of the views and light. A strip rooflight over the kitchen wall units brings light deep into the space and washes the kitchen with sunlight during the day. Behind the kitchen, where there was no access to natural light, we tucked a utility room and shower room, with a second sitting room at the front of the house. The extension has a green sedum roof to ensure it feels like part of the garden when seen from the upper floors of the house. We used a pale white and yellow brick to complement the colour of the London stock brickwork, but maintain a contemporary aesthetic. Oak windows and sliding door add a warmth to the extension and tie in with the materials we used internally.
Internally there is a palette of bold colours to define the living spaces, including an entirely yellow corridor the client has named ‘The Yolky Way’ leading from the kitchen to the front reception room, complete with hidden yellow doors. These are offset against more natural materials such as the oak batten cladding, which define the dining space and also line the back wall of the kitchen concealing the fridge door and larder units. A bespoke terrazzo counter unites the colours of the floor, oak cladding and cupboard doors and the tiled floor leads seamlessly to the outside patio, leading the eye back into the garden.
A new bathroom with a generous ceiling height was placed in the reconstructed outrigger, with triple aspect windows, including a picture window at the end of the bath framing views of the trees in the garden.
Upstairs we kept the traditional Victorian layout, refurbished the windows and shutters, reinstating cornice and ceiling roses to the principal rooms. At every point in the project the ergonomics of the house were considered, tall doors, very high kitchen worktops and always maximising ceiling heights, ensuring the house was more suited to its tall owner.

Luke White Photography
Exempel på ett mellanstort modernt vit vitt en-suite badrum, med ett fristående badkar, blå väggar, klinkergolv i porslin, marmorbänkskiva, skåp i mellenmörkt trä, ett undermonterad handfat, beiget golv och släta luckor
Exempel på ett mellanstort modernt vit vitt en-suite badrum, med ett fristående badkar, blå väggar, klinkergolv i porslin, marmorbänkskiva, skåp i mellenmörkt trä, ett undermonterad handfat, beiget golv och släta luckor

Idéer för mellanstora funkis en-suite badrum, med skåp i mellenmörkt trä, beige kakel, brun kakel, keramikplattor, beige väggar, bänkskiva i glas, beiget golv, dusch med gångjärnsdörr, ett badkar i en alkov, våtrum, ett integrerad handfat och släta luckor
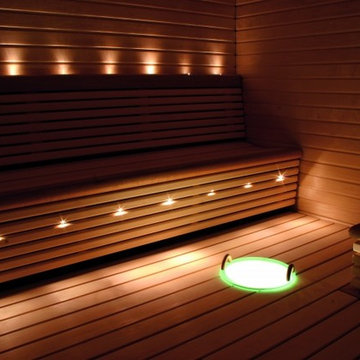
Our custom fiber lighting gives your sauna a subtle mood lighting to further relax you. Our lighting system is set up to include additional add on illuminated features such as illuminated sauna buckets built into the sauna (seen in photo), illuminated wall thermometers, decorative pieces, and more.
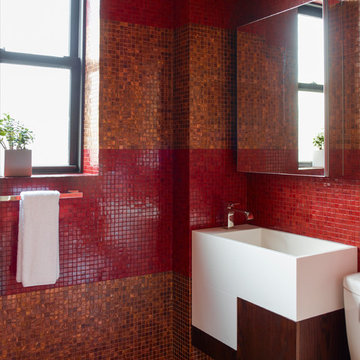
Red and Amber Contemporary Guest Bath in Modern Chelsea Pied-à-terre | Renovation & Interior Design by Brett Design.
Idéer för att renovera ett funkis badrum, med ett väggmonterat handfat, släta luckor, vita skåp, röd kakel, mosaik och röda väggar
Idéer för att renovera ett funkis badrum, med ett väggmonterat handfat, släta luckor, vita skåp, röd kakel, mosaik och röda väggar
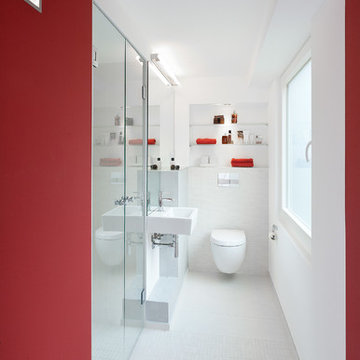
www.kern-fotografie.de
Inredning av ett modernt mellanstort badrum med dusch, med ett väggmonterat handfat, öppna hyllor, en vägghängd toalettstol, en dusch i en alkov och röda väggar
Inredning av ett modernt mellanstort badrum med dusch, med ett väggmonterat handfat, öppna hyllor, en vägghängd toalettstol, en dusch i en alkov och röda väggar
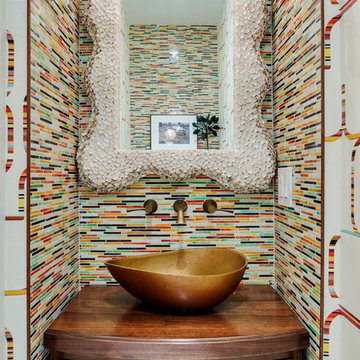
Greg Premru Photography
Inspiration för små moderna badrum, med ett fristående handfat, skåp i mellenmörkt trä, träbänkskiva, flerfärgad kakel, stickkakel, flerfärgade väggar och luckor med infälld panel
Inspiration för små moderna badrum, med ett fristående handfat, skåp i mellenmörkt trä, träbänkskiva, flerfärgad kakel, stickkakel, flerfärgade väggar och luckor med infälld panel
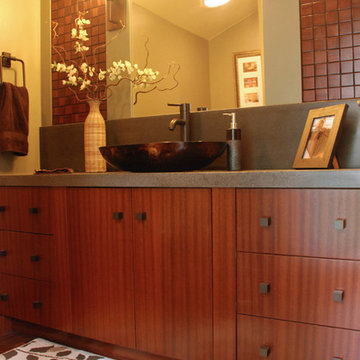
Jill Burwell Photography
Inredning av ett modernt badrum, med släta luckor, bruna skåp, bänkskiva i betong och en toalettstol med hel cisternkåpa
Inredning av ett modernt badrum, med släta luckor, bruna skåp, bänkskiva i betong och en toalettstol med hel cisternkåpa

Ванная комната. Корпусная мебель выполнена на заказ, мебельное ателье «Gorgan Group»; Плинтус и потолочный карниз Orac Decor, «White Wall Studio»; На стенах английская краска Farrow & Ball, «White Wall Studio»; Трековое освещение, «SWG»; Полотенцесушитель, «Terma»; На полу цементная плитка ручной работы, «Cezzle»; Раковина, «Villeroy & Boch»; Дизайнерские мебельные ручки, «Maru studio».

ON-TREND SCALES
Move over metro tiles and line a wall with fabulously funky Fish Scale designs. Also known as scallop, fun or mermaid tiles, this pleasing-to-the-eye shape is a Moroccan tile classic that's trending hard right now and offers a sophisticated alternative to metro/subway designs. Mermaids tiles are this year's unicorns (so they say) and Fish Scale tiles are how to take the trend to a far more grown-up level. Especially striking across a whole wall or in a shower room, make the surface pop in vivid shades of blue and green for an oceanic vibe that'll refresh and invigorate.
If colour doesn't float your boat, just exchange the bold hues for neutral shades and use a dark grout to highlight the pattern. Alternatively, go to www.tiledesire.com there are more than 40 colours to choose and mix!!
Photo Credits: http://iortz-photo.com/
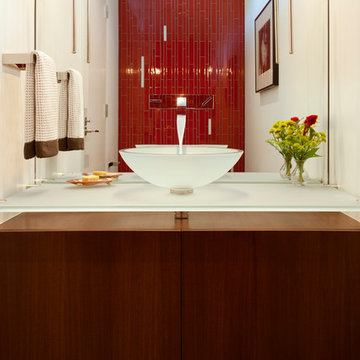
Idéer för ett mellanstort modernt badrum, med släta luckor, skåp i mörkt trä, röd kakel, keramikplattor, vita väggar, cementgolv, ett fristående handfat och bänkskiva i glas

Jahanshah Ardalan
Inspiration för mellanstora moderna brunt en-suite badrum, med vita skåp, ett fristående badkar, en kantlös dusch, en vägghängd toalettstol, vita väggar, ett fristående handfat, träbänkskiva, öppna hyllor, vit kakel, porslinskakel, mellanmörkt trägolv, brunt golv och med dusch som är öppen
Inspiration för mellanstora moderna brunt en-suite badrum, med vita skåp, ett fristående badkar, en kantlös dusch, en vägghängd toalettstol, vita väggar, ett fristående handfat, träbänkskiva, öppna hyllor, vit kakel, porslinskakel, mellanmörkt trägolv, brunt golv och med dusch som är öppen

The clients for this small bathroom project are passionate art enthusiasts and asked the architects to create a space based on the work of one of their favorite abstract painters, Piet Mondrian. Mondrian was a Dutch artist associated with the De Stijl movement which reduced designs down to basic rectilinear forms and primary colors within a grid. Alloy used floor to ceiling recycled glass tiles to re-interpret Mondrian's compositions, using blocks of color in a white grid of tile to delineate space and the functions within the small room. A red block of color is recessed and becomes a niche, a blue block is a shower seat, a yellow rectangle connects shower fixtures with the drain.
The bathroom also has many aging-in-place design components which were a priority for the clients. There is a zero clearance entrance to the shower. We widened the doorway for greater accessibility and installed a pocket door to save space. ADA compliant grab bars were located to compliment the tile composition.
Andrea Hubbell Photography
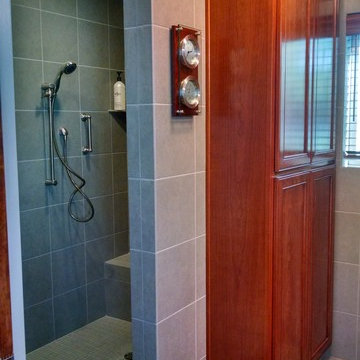
Handicap accessible curb-less tile shower with shower seat and recessed lighting. Beautiful custom cherry linen cabinet.
Exempel på ett stort modernt en-suite badrum, med möbel-liknande, skåp i mellenmörkt trä, en kantlös dusch, grå kakel, porslinskakel och klinkergolv i porslin
Exempel på ett stort modernt en-suite badrum, med möbel-liknande, skåp i mellenmörkt trä, en kantlös dusch, grå kakel, porslinskakel och klinkergolv i porslin
4 074 foton på modernt rött badrum
1

