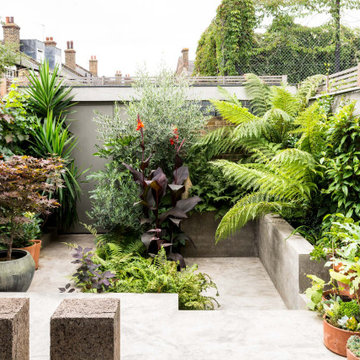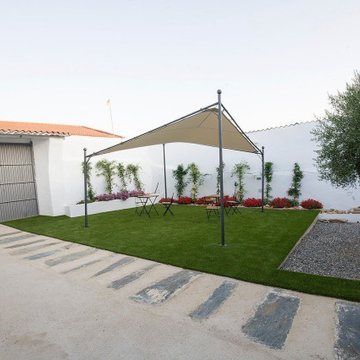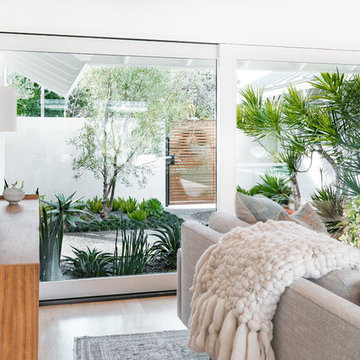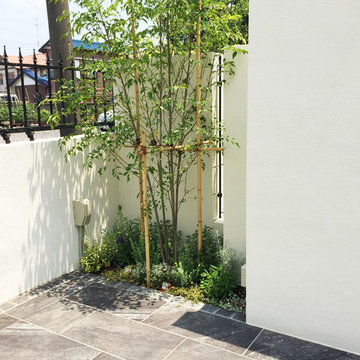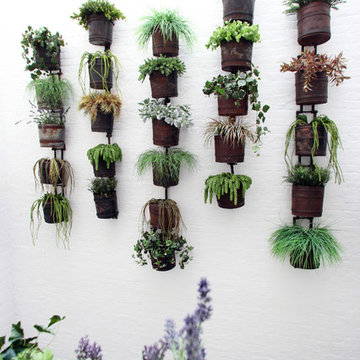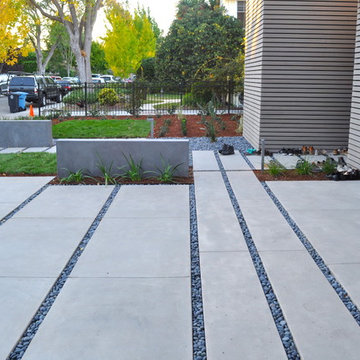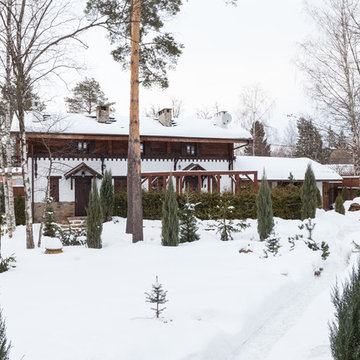8 703 foton på vit trädgård
Sortera efter:
Budget
Sortera efter:Populärt i dag
1 - 20 av 8 703 foton
Artikel 1 av 2
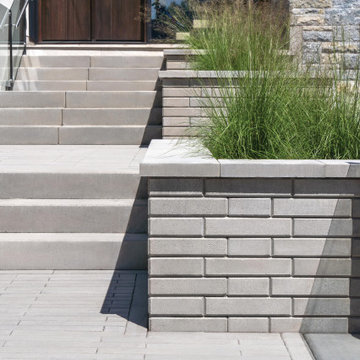
This front yard landscaping project consist of multiple of our modern collections!
Modern grey retaining wall: The smooth look of the Raffinato collection brings modern elegance to your tailored spaces. This contemporary double-sided retaining wall is offered in an array of modern colours.
Discover the Raffinato retaining wall: https://www.techo-bloc.com/shop/walls/raffinato-smooth/
Modern grey stone steps: The sleek, polished look of the Raffinato stone step is a more elegant and refined alternative to modern and very linear concrete steps. Offered in three modern colors, these stone steps are a welcomed addition to your next outdoor step project!
Discover our Raffinato stone steps here: https://www.techo-bloc.com/shop/steps/raffinato-step/
Modern grey floor pavers: A modern paver available in over 50 scale and color combinations, Industria is a popular choice amongst architects designing urban spaces. This paver's de-icing salt resistance and 100mm height makes it a reliable option for industrial, commercial and institutional applications.
Discover the Industria paver here: https://www.techo-bloc.com/shop/pavers/industria-smooth-paver/
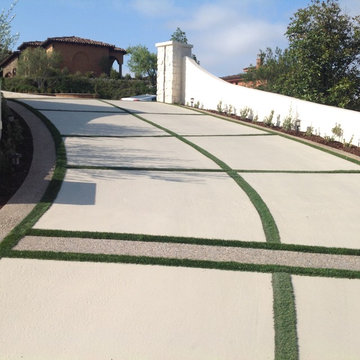
JF
Idéer för en stor modern uppfart i delvis sol framför huset, med utekrukor och marksten i betong
Idéer för en stor modern uppfart i delvis sol framför huset, med utekrukor och marksten i betong

Foto på en mellanstor vintage formell trädgård i delvis sol framför huset och blomsterrabatt på våren, med marktäckning

Photos By; Nate Grant
Inspiration för en funkis trädgård längs med huset
Inspiration för en funkis trädgård längs med huset
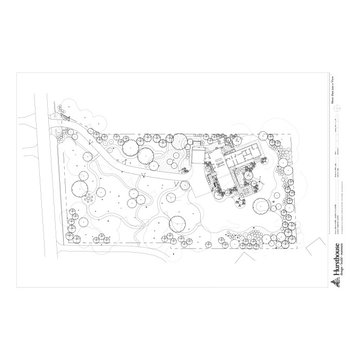
The landscape plan clarifies how all the components were integrated into the design on the 1.5 acre site.
Idéer för en mycket stor 60 tals trädgård i delvis sol på sommaren, med naturstensplattor och en trädgårdsgång
Idéer för en mycket stor 60 tals trädgård i delvis sol på sommaren, med naturstensplattor och en trädgårdsgång
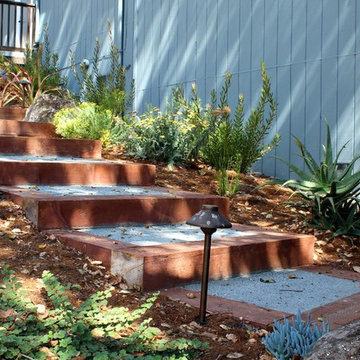
Railroad tie steps.
This active family needed to overhaul this large property but didn't know where to start. "It's like three acres of boring dirt and weeds", said my client. The steeply sloped property did indeed present unique challenges with ever-present voracious deer, the need for erosion control and bank stabilization, large areas that required planting while still considering water conservation, and the need for beautification and modernization to tie into the aesthetic of the newly renovated home. Concurrently, safety and access to all parts of the property were a consideration. Landscaping goals were accomplished through careful plant selection and judicious use of retaining walls in various styles throughout the property. Generous railroad tie steps were used on sloping side yards. The landscaped portions converge gracefully with the existing oak woodland. Children can play and hide in many fun spots, while my client's elderly grandmother can safely walk around.
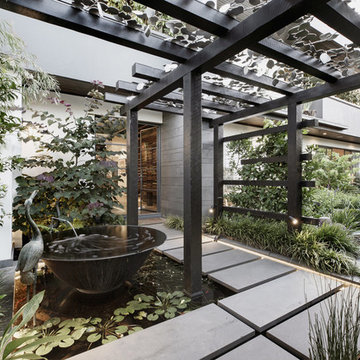
Photography: Gerard Warrener, DPI
Photography for Atkinson Pontifex
Design, construction and landscaping: Atkinson Pontifex
Idéer för att renovera en industriell trädgård i delvis sol framför huset, med marksten i betong
Idéer för att renovera en industriell trädgård i delvis sol framför huset, med marksten i betong
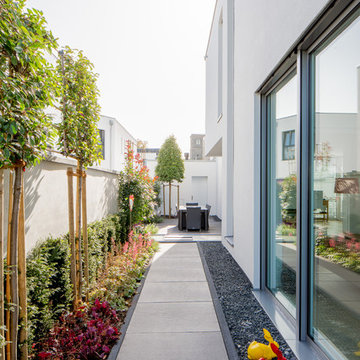
Fotos: Julia Vogel, Köln
Bild på en stor funkis trädgård i delvis sol längs med huset på sommaren, med utekrukor och marksten i betong
Bild på en stor funkis trädgård i delvis sol längs med huset på sommaren, med utekrukor och marksten i betong
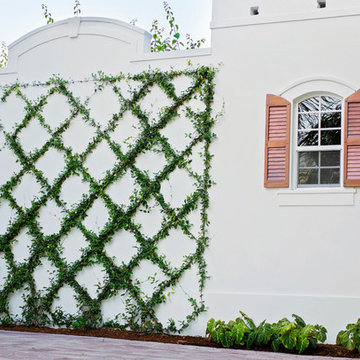
This British Colonial theme new residence sits atop the ridgeline on the west end of Sanibel Island overlooking the Gulf. Carefully manicured dune and beach access offer breathtaking views from the main and upper patios of the residence to the beach and the sunset.
A lush, tropical entry runs the length of each side property line from the road, along each side of the house, to the CCCL line and provides a dense privacy barrier from the beach access path along the east property line. Tropical bamboo, white bird of paradise, traveler palms, dwarf leaf clusia and relocated native trees and shrubs make up the dense buffer.
In the front of the residence a specimen multi-stem Sylvester Date Palm anchors the center drive island while stately royal palms, foxtail palms and multi-stem adonidia palms accent the foundation of the residence. Curved coconut palms march down the driveway to the street. Individual theme gardens were created in the side yards which include a Moon Garden, Fruit Garden, Butterfly Garden, Wetland Garden, Tropical Garden and Bamboo Garden.
Architectural garden elements include a Walpole garden gate, arbor and mail box with a custom house name sign attached. As one walks the many different specimen gardens, large concrete garden benches from Curry & Co. offer a place to pause while botanical plant label stakes indicate plant species and origin. A California style espalier wall with confederate jasmine vine softens the back side of the pool wall, which is visible upon the entrance to the garages and espalier on the pool side wall for trellis bougainvillea offer vertical elements to connect the house and the landscape with tropical vegetation and color.
This ideal client had a specific idea for their property which we were able to visualize and bring to reality.
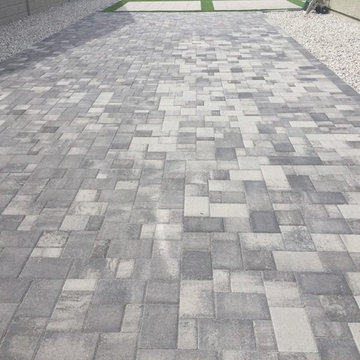
Antique Pewter Paver Driveway
Idéer för stora funkis trädgårdar i full sol på våren, med marksten i betong
Idéer för stora funkis trädgårdar i full sol på våren, med marksten i betong

Land2c
A shady sideyard is paved with reused stone and gravel. Generous pots, the client's collection of whimsical ceramic frogs, and a birdbath add interest and form to the narrow area. Beginning groundcovers will fill in densely. The pathway is shared with neighbor. A variety of textured and colorful shady plants fill the area for beauty and interest all year.
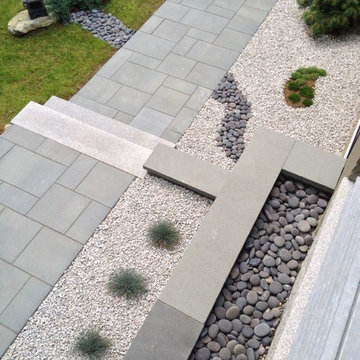
Top view from the roof.
Modern inredning av en mellanstor trädgård i full sol som tål torka och framför huset, med en trädgårdsgång och marksten i betong
Modern inredning av en mellanstor trädgård i full sol som tål torka och framför huset, med en trädgårdsgång och marksten i betong
8 703 foton på vit trädgård
1

