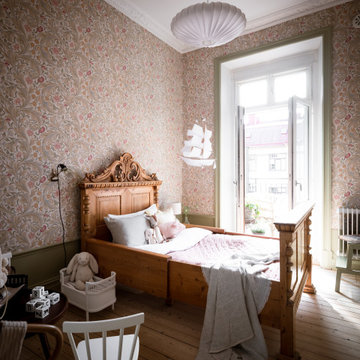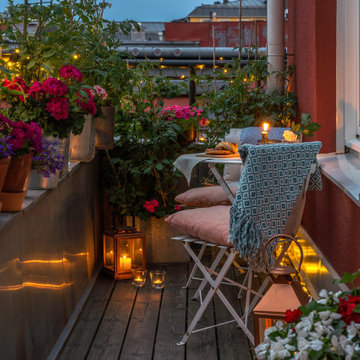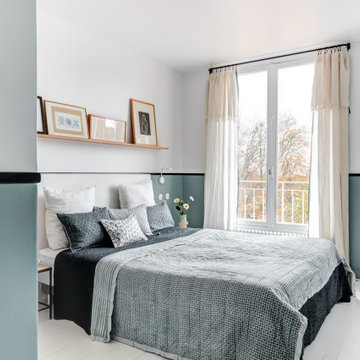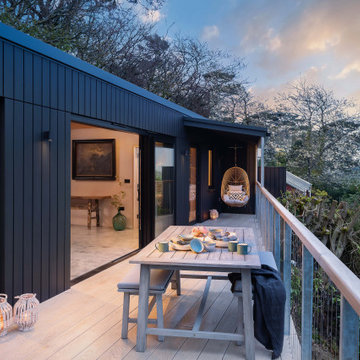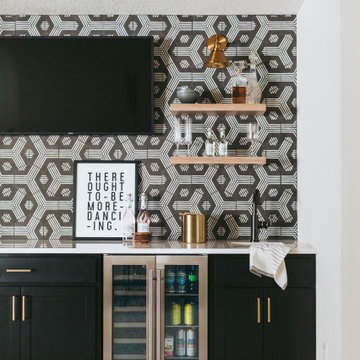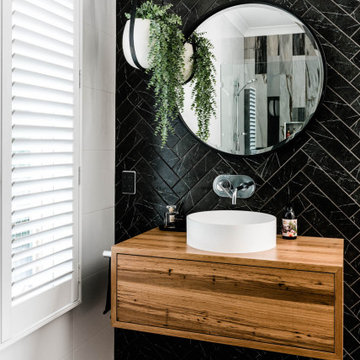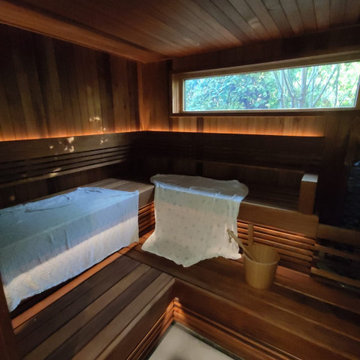11 493 foton på skandinavisk design och inredning

Foto på ett minimalistiskt arbetsrum, med vita väggar, mellanmörkt trägolv, ett fristående skrivbord och brunt golv

All photos courtesy of Havenly.
Full article here: http://blog.havenly.com/design-story-amys-600-square-feet-of-eclectic-modern-charm/

The primary bathroom is actually a hybrid of the existing conditions and our new aesthetic. We kept the shower as it was (the previous owners had recently renovated it, and did a great job) and also kept the white subway tile that extended out of the shower behind the vanity. In the rest of the room, we brought in the Porcelanosa Noa tile.

Primrose Model - Garden Villa Collection
Pricing, floorplans, virtual tours, community information and more at https://www.robertthomashomes.com/

Photo by Christopher Stark.
Bild på ett litet nordiskt toalett, med möbel-liknande, skåp i mellenmörkt trä, vita väggar och flerfärgat golv
Bild på ett litet nordiskt toalett, med möbel-liknande, skåp i mellenmörkt trä, vita väggar och flerfärgat golv

This young married couple enlisted our help to update their recently purchased condo into a brighter, open space that reflected their taste. They traveled to Copenhagen at the onset of their trip, and that trip largely influenced the design direction of their home, from the herringbone floors to the Copenhagen-based kitchen cabinetry. We blended their love of European interiors with their Asian heritage and created a soft, minimalist, cozy interior with an emphasis on clean lines and muted palettes.

Une cuisine tout équipé avec de l'électroménager encastré et un îlot ouvert sur la salle à manger.
Exempel på ett litet nordiskt kök, med en enkel diskho, luckor med profilerade fronter, skåp i ljust trä, träbänkskiva, svart stänkskydd, integrerade vitvaror, målat trägolv och grått golv
Exempel på ett litet nordiskt kök, med en enkel diskho, luckor med profilerade fronter, skåp i ljust trä, träbänkskiva, svart stänkskydd, integrerade vitvaror, målat trägolv och grått golv
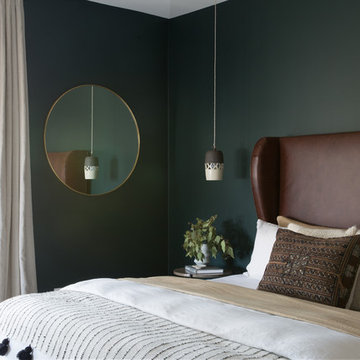
Inredning av ett minimalistiskt stort huvudsovrum, med gröna väggar, ljust trägolv och beiget golv

Product styling photoshoot for Temple and Webster
Foto på ett litet nordiskt separat vardagsrum, med blå väggar och mellanmörkt trägolv
Foto på ett litet nordiskt separat vardagsrum, med blå väggar och mellanmörkt trägolv
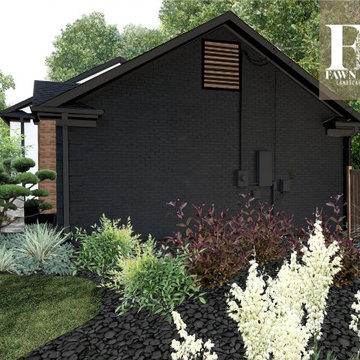
My clients knew their house didn't match their modern Scandinavian style. Located in South Charlotte in an older, well-established community, Sara and Ash had big dreams for their home. During our virtual consultation, I learned a lot about this couple and their style. Ash is a woodworker and business owner; Sara is a realtor so they needed help pulling a vision together to combine their styles. We looked over their Pinterest boards where I began to envision their mid-century, meets modern, meets Scandinavian, meets Japanese garden, meets Monterey style. I told you I love making each exterior unique to each homeowner!
⠀⠀⠀⠀⠀⠀⠀⠀⠀
The backyard was top priority for this family of 4 with a big wish-list. Sara and Ash were looking for a she-shed for Sara’s Peleton workouts, a fire pit area to hangout, and a fun and functional space that was golden doodle-friendly. They also envisioned a custom tree house that Ash would create for their 3-year-old, and an artificial soccer field to burn some energy off. I gave them a vision for the back sunroom area that would be converted into the woodworking shop for Ash to spend time perfecting his craft.
⠀⠀⠀⠀⠀⠀⠀⠀⠀
This landscape is very low-maintenance with the rock details, evergreens, and ornamental grasses. My favorite feature is the pops of black river rock that contrasts with the white rock

Skandinavisk inredning av ett mellanstort grå grått badrum, med skåp i ljust trä, ett fristående badkar, en hörndusch, svart kakel, grå väggar, grått golv, med dusch som är öppen och släta luckor
11 493 foton på skandinavisk design och inredning
1



















