2 826 foton på sovrum, med en spiselkrans i trä
Sortera efter:
Budget
Sortera efter:Populärt i dag
1 - 20 av 2 826 foton
Artikel 1 av 2

Master bedroom
Inredning av ett klassiskt stort huvudsovrum, med blå väggar, heltäckningsmatta, en dubbelsidig öppen spis, en spiselkrans i trä och grått golv
Inredning av ett klassiskt stort huvudsovrum, med blå väggar, heltäckningsmatta, en dubbelsidig öppen spis, en spiselkrans i trä och grått golv

Enfort Homes -2019
Inspiration för stora lantliga huvudsovrum, med vita väggar, heltäckningsmatta, en standard öppen spis, en spiselkrans i trä och grått golv
Inspiration för stora lantliga huvudsovrum, med vita väggar, heltäckningsmatta, en standard öppen spis, en spiselkrans i trä och grått golv
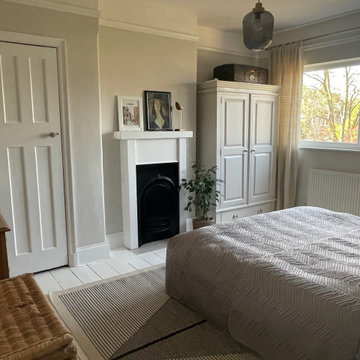
Foto på ett mellanstort vintage huvudsovrum, med beige väggar, målat trägolv, en standard öppen spis, en spiselkrans i trä och vitt golv
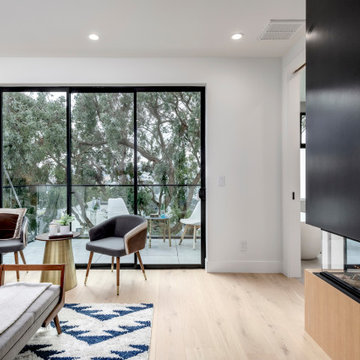
Inspiration för ett mellanstort funkis huvudsovrum, med vita väggar, ljust trägolv, en öppen hörnspis och en spiselkrans i trä
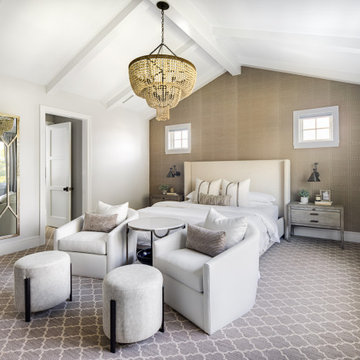
Klassisk inredning av ett stort huvudsovrum, med grå väggar, heltäckningsmatta, en standard öppen spis, en spiselkrans i trä och grått golv

The master bedroom is split into this room with original fireplace, a sitting room and private porch. A wainscoting wall painted Sherwin Williams Mount Etna anchors the bed.
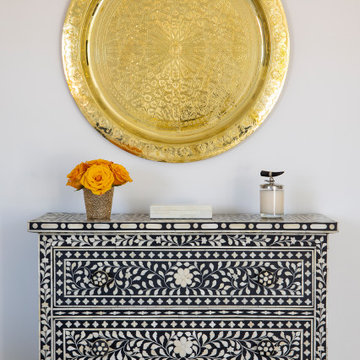
Our clients moved from Dubai to Miami and hired us to transform a new home into a Modern Moroccan Oasis. Our firm truly enjoyed working on such a beautiful and unique project.
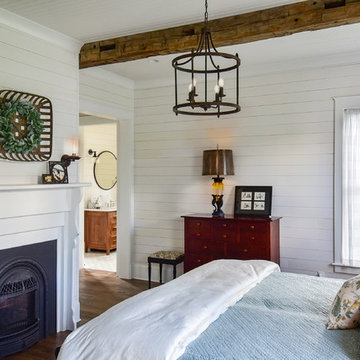
Inspiration för lantliga huvudsovrum, med vita väggar, mörkt trägolv, en standard öppen spis, en spiselkrans i trä och brunt golv
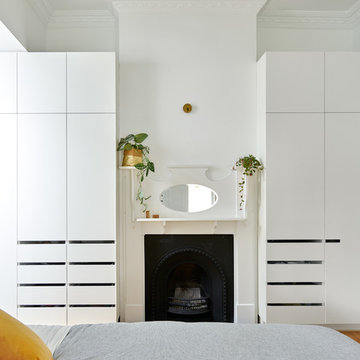
Photography by Dan Fuge
Inspiration för ett litet funkis huvudsovrum, med vita väggar, en standard öppen spis, en spiselkrans i trä, brunt golv och mellanmörkt trägolv
Inspiration för ett litet funkis huvudsovrum, med vita väggar, en standard öppen spis, en spiselkrans i trä, brunt golv och mellanmörkt trägolv
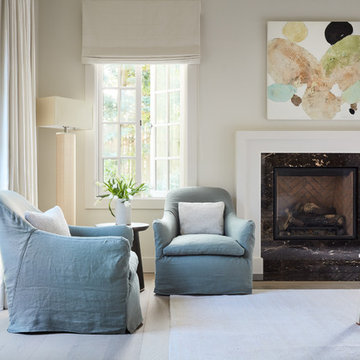
Pebble Beach Master Bedroom. Exposed beams, white linens, fabric headboard, wood bench. Photographer: John Merkl
Bild på ett stort maritimt huvudsovrum, med vita väggar, ljust trägolv, en standard öppen spis, en spiselkrans i trä och beiget golv
Bild på ett stort maritimt huvudsovrum, med vita väggar, ljust trägolv, en standard öppen spis, en spiselkrans i trä och beiget golv
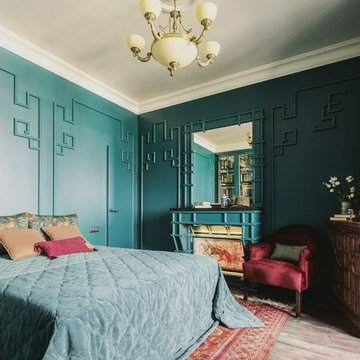
Foto på ett mellanstort eklektiskt huvudsovrum, med gröna väggar, målat trägolv, en spiselkrans i trä och brunt golv
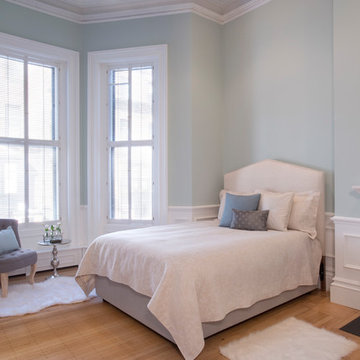
Shelly Harrison Photography
Idéer för att renovera ett mellanstort vintage gästrum, med blå väggar, ljust trägolv, en standard öppen spis och en spiselkrans i trä
Idéer för att renovera ett mellanstort vintage gästrum, med blå väggar, ljust trägolv, en standard öppen spis och en spiselkrans i trä
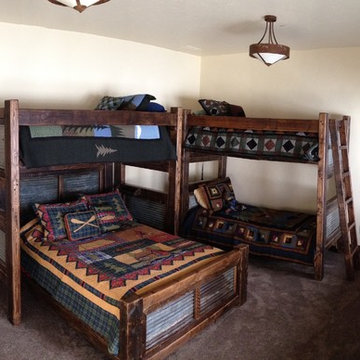
Rustic Trim Twin over Twin and Twin over Queen Bunk Bed with Corrugated Metal.
Rustik inredning av ett mellanstort gästrum, med beige väggar, heltäckningsmatta, en standard öppen spis, en spiselkrans i trä och beiget golv
Rustik inredning av ett mellanstort gästrum, med beige väggar, heltäckningsmatta, en standard öppen spis, en spiselkrans i trä och beiget golv

Lori Hamilton Photography
Inspiration för ett mycket stort vintage huvudsovrum, med blå väggar, mellanmörkt trägolv, en standard öppen spis, en spiselkrans i trä och brunt golv
Inspiration för ett mycket stort vintage huvudsovrum, med blå väggar, mellanmörkt trägolv, en standard öppen spis, en spiselkrans i trä och brunt golv
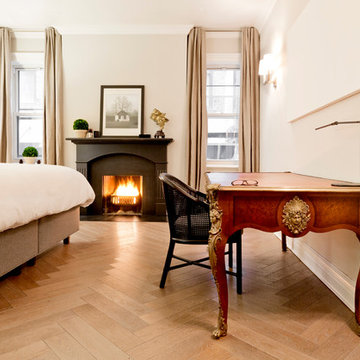
Inredning av ett klassiskt stort huvudsovrum, med beige väggar, mellanmörkt trägolv, en standard öppen spis, en spiselkrans i trä och brunt golv
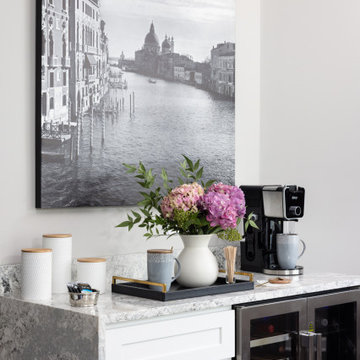
This room starts with a feature wall of a metallic ombre grasscloth wallcovering in gold, silver and gray tones. This wallcovering is the backdrop for a beautifully upholstered gray velvet bed with a tufted headboard and some nailhead detailing on the sides. The layered luxurious bedding has a coverlet with a little bit of glam and a beautiful throw at the foot of the bed. The shams and throw pillows add a touch of glam, as well. We took the clients allergies into account with this bedding and selected something not only gorgeous but can be machine washed, as well. The custom rug has an eye-catching geometric pattern that makes a graphic statement. The quatrefoil Moroccan trellis has a lustrous finish with a tone on tone beige wool accent combining durable yet plush feel under foot.
The three geometric shaped benches at the foot of the bed, give a modern twist and add sophistication to this space. We added crown molding with a channel for RGB lighting that can be switched to many different colors.
The whimsical polished nickel chandelier in the middle of the tray ceiling and above the bed adds some sparkle and elegance to the space. The onyx oak veneer dresser and coordinating nightstands provide not only functional storage but an elegant visual anchor to this large master bedroom. The nightstands each have a beautiful bedside lamp made of crystal and champagne glass. There is a wall hung water fountain above the dresser that has a black slate background with lighting and a Java trim with neutral rocks in the bottom tray. The sound of water brings a relaxing quality to this space while also being mesmerized by the fireplace across from the foot of the bed. This new linear fireplace was designed with the ultimate relaxation space in mind. The sounds of water and the warmth and visual of fire sets the tone. The wall where the fireplace is was just a flat, blank wall. We gave it some dimension by building part of it out from the wall and used a reeded wood veneer that was a hint darker than the floors. A shallow quartz hearth that is floating above the floor was fabricated to match the beverage countertop and the mantle atop this feature. Her favorite place to lounge is a chaise with a soft and inviting low profile in a natural colored fabric with a plush feather down cushion. With its relaxed tailoring, it presents a serene, sophisticated look. His coordinating chair and ottoman brings a soft touch to this luxe master bedroom. The contrast stitching brings a unique design detail to these pieces. They are both perfect spots to have a cup of coffee and work on your next travel adventure details or enjoy a glass of wine in the evening with the perfect book. His side table is a round white travertine top with a platinum metal base. Her table is oval in shape with a marble top and bottom shelf with an antique metal finish. The beverage bar in the master has a simple, white shaker style cabinet with a dual zone wine/beverage fridge combination. A luxurious quartz top with a waterfall edge on both sides makes this a practical and luxurious place to pour a glass of wine or brew a cup of coffee. A piece of artwork above this area is a reminder of the couples fabulous trip to Italy.
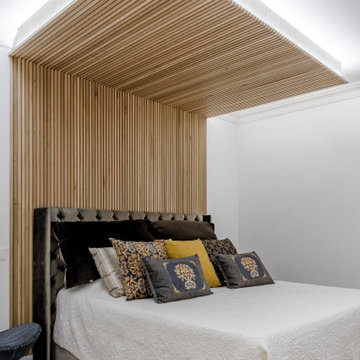
Idéer för ett modernt sovrum, med vita väggar, mellanmörkt trägolv, en spiselkrans i trä och brunt golv

This Main Bedroom Retreat has gray walls and off white woodwork. The two sided fireplace is shared with the master bath. The doors exit to a private deck or the large family deck for access to the pool and hot tub.
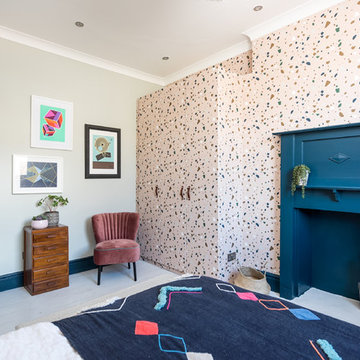
Caitlin Mogridge
Inspiration för mellanstora moderna gästrum, med blå väggar, målat trägolv, en standard öppen spis, en spiselkrans i trä och vitt golv
Inspiration för mellanstora moderna gästrum, med blå väggar, målat trägolv, en standard öppen spis, en spiselkrans i trä och vitt golv

Sitting aside the slopes of Windham Ski Resort in the Catskills, this is a stunning example of what happens when everything gels — from the homeowners’ vision, the property, the design, the decorating, and the workmanship involved throughout.
An outstanding finished home materializes like a complex magic trick. You start with a piece of land and an undefined vision. Maybe you know it’s a timber frame, maybe not. But soon you gather a team and you have this wide range of inter-dependent ideas swirling around everyone’s heads — architects, engineers, designers, decorators — and like alchemy you’re just not 100% sure that all the ingredients will work. And when they do, you end up with a home like this.
The architectural design and engineering is based on our versatile Olive layout. Our field team installed the ultra-efficient shell of Insulspan SIP wall and roof panels, local tradesmen did a great job on the rest.
And in the end the homeowners made us all look like first-ballot-hall-of-famers by commissioning Design Bar by Kathy Kuo for the interior design.
Doesn’t hurt to send the best photographer we know to capture it all. Pics from Kim Smith Photo.
2 826 foton på sovrum, med en spiselkrans i trä
1