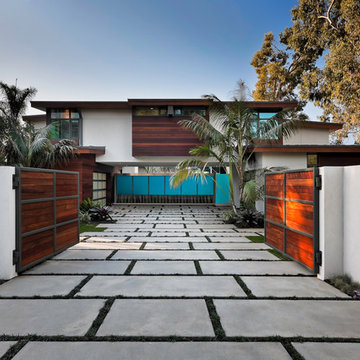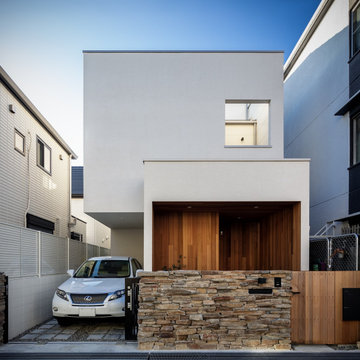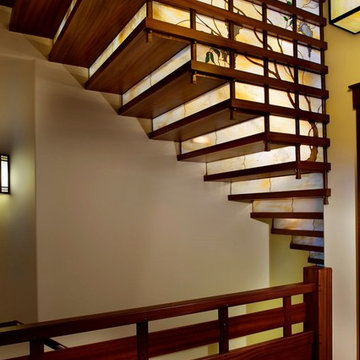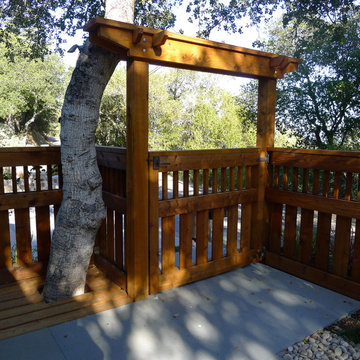Trägrindar: foton, design och inspiration
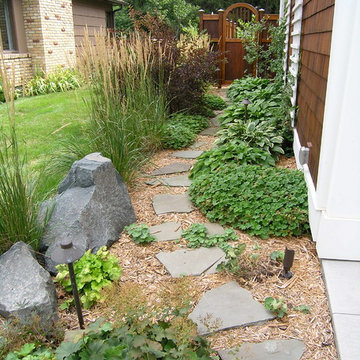
Idéer för vintage trädgårdar längs med huset, med en trädgårdsgång och naturstensplattor

Built by Pearson Landscape | photography by Paul Finkel
Foto på en mellanstor funkis trädgård i full sol som tål torka och framför huset, med marksten i betong
Foto på en mellanstor funkis trädgård i full sol som tål torka och framför huset, med marksten i betong
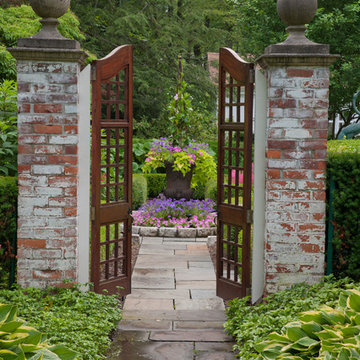
Photo by George Dzahristos
Klassisk inredning av en trädgård i full sol, med naturstensplattor och en trädgårdsgång
Klassisk inredning av en trädgård i full sol, med naturstensplattor och en trädgårdsgång
Hitta den rätta lokala yrkespersonen för ditt projekt

Originally, the front of the house was on the left (eave) side, facing the primary street. Since the Garage was on the narrower, quieter side street, we decided that when we would renovate, we would reorient the front to the quieter side street, and enter through the front Porch.
So initially we built the fencing and Pergola entering from the side street into the existing Front Porch.
Then in 2003, we pulled off the roof, which enclosed just one large room and a bathroom, and added a full second story. Then we added the gable overhangs to create the effect of a cottage with dormers, so as not to overwhelm the scale of the site.
The shingles are stained Cabots Semi-Solid Deck and Siding Oil Stain, 7406, color: Burnt Hickory, and the trim is painted with Benjamin Moore Aura Exterior Low Luster Narraganset Green HC-157, (which is actually a dark blue).
Photo by Glen Grayson, AIA
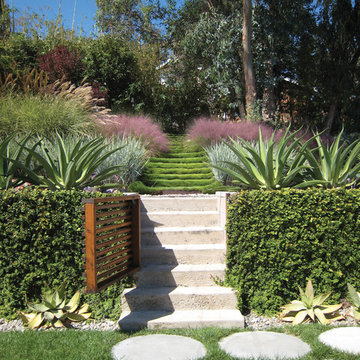
An axis through the hillside layers with korean grass steps above.
Inspiration för en mellanstor funkis trädgård i full sol i slänt och som tål torka på hösten, med marksten i betong
Inspiration för en mellanstor funkis trädgård i full sol i slänt och som tål torka på hösten, med marksten i betong
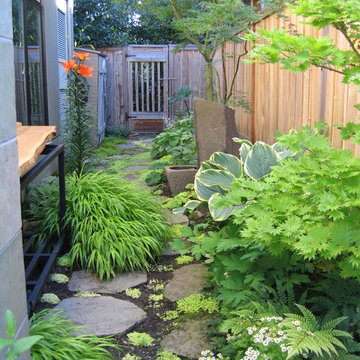
- Completed: 1999-2000
- Project Location: Kirkland, WA
- Project Size: 4,300 SF
- Project Cost: $175/SF
- Photographer: James Frederic Housel
Designed and built as a speculative house, the Spring Hill Residence includes 4,300 square feet of living area and a detached garage and upper level unit located in the west of market area of Kirkland.
Spring Hill Residence was selected as the September 2000 Seattle Times/AIA Home of the Month and was featured in the February 25, 2000 Pacific Northwest Magazine. Awarded Best Custom Residence by the Master Builders Association, 2001.

This courtyard features cement pavers with grass in between. A seated patio area in front of the custom built-in fireplace with two black wall trellis' on both sides of the fireplace. Decorated with four white wingback armchairs with black trim detailing and a stone coffee table in the center. A French-inspired fountain sits across from the patio space. A wood gate acts as the entrance into the courtyard.
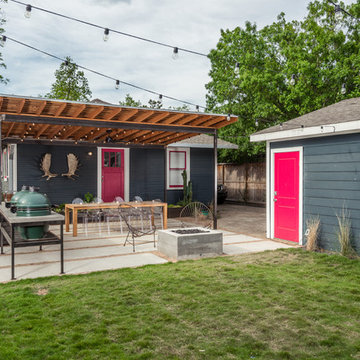
Brett Zamore Design
Idéer för funkis uteplatser på baksidan av huset, med marksten i betong och en pergola
Idéer för funkis uteplatser på baksidan av huset, med marksten i betong och en pergola
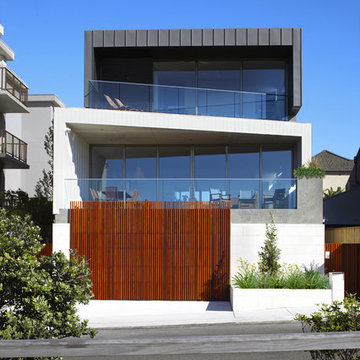
House Clovelly is a High end house overlooking the ocean in Sydney. It was designed to be partially manufactured in a factory and assembled on site. This achieved massive cost and time savings and a high quality finish.
By tessellate a+d
Sharrin Rees Photography
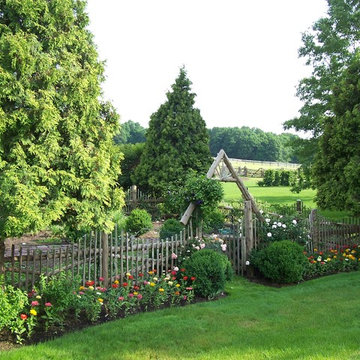
Gardens of every sort are an opportunity to enjoy the beauty found outdoors, including the often over-looked vegetable garden.
The use of a fence or enclosure of some sort is helpful in keeping the gardens fruits safe from the occasional dig-happy pet as well as less welcome marauders such as rabbits and deer. By enclosing the space the fence itself helps to create its own little world within.
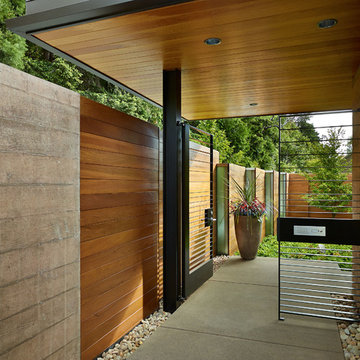
Contractor: Prestige Residential Construction; Interior Design: NB Design Group; Photo: Benjamin Benschneider
Idéer för en modern trädgård
Idéer för en modern trädgård
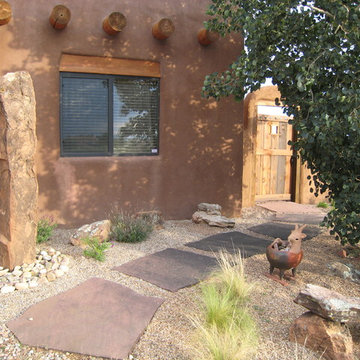
The design of the landscape and patio for a residence in Santa Fe, NM. The large rock sculpture at left serves to punctuate the entrance to the courtyard. Large Colorado flagstone is used for the stepping stones and for the patio.
Photo Credits: Fred Albert
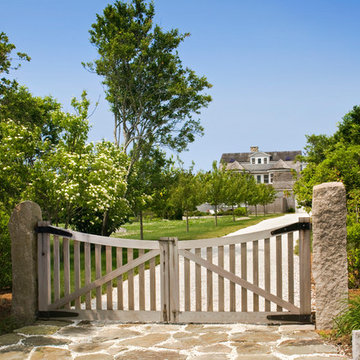
Sitework: Anne Penniman Associates
Photos: Benson Photography
Klassisk inredning av en uppfart framför huset, med grus
Klassisk inredning av en uppfart framför huset, med grus
Trägrindar: foton, design och inspiration
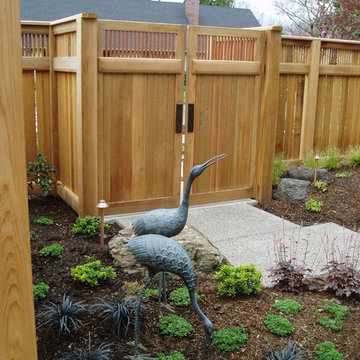
An Asian Style entry courtyard draws inspiration from the 1980's home's Asian Style roof-line and the owner's crane sculptures.
Donna Giguere Landscape Design
1



















