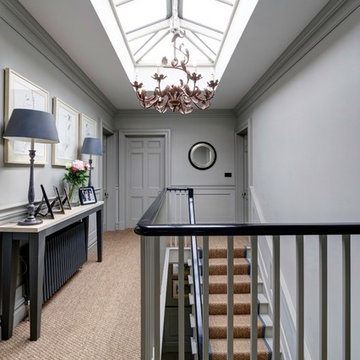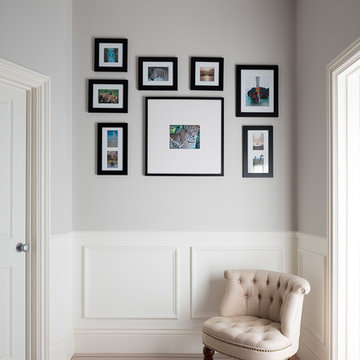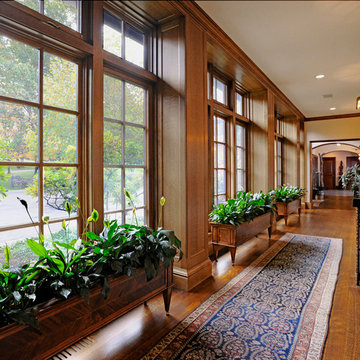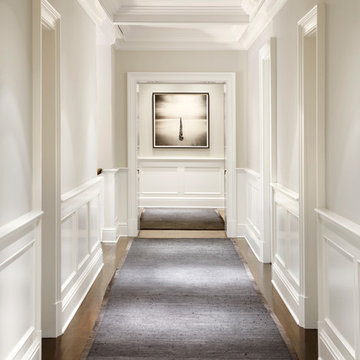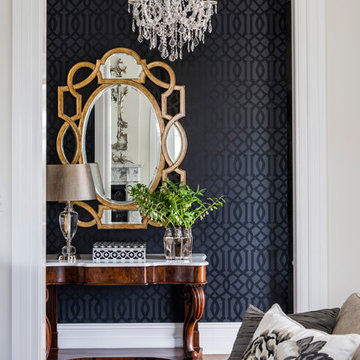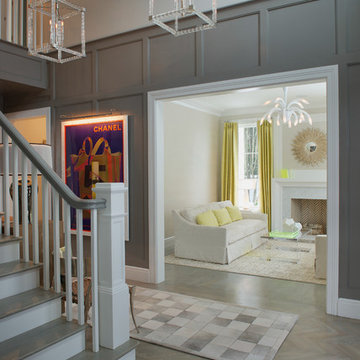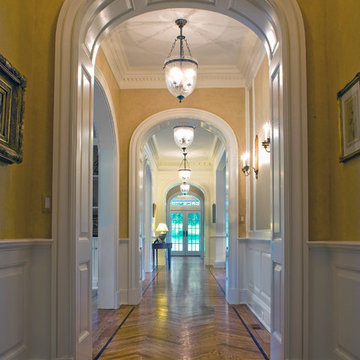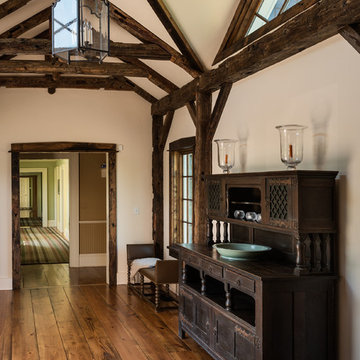76 486 foton på klassisk hall
Sortera efter:
Budget
Sortera efter:Populärt i dag
141 - 160 av 76 486 foton
Artikel 1 av 2
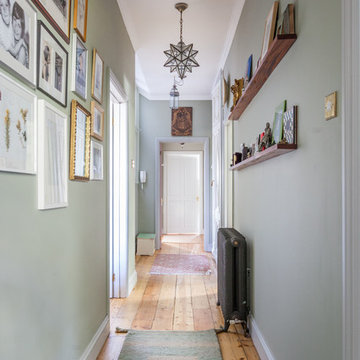
TOSU Web Photography
Inspiration för en vintage hall, med gröna väggar och mellanmörkt trägolv
Inspiration för en vintage hall, med gröna väggar och mellanmörkt trägolv
Hitta den rätta lokala yrkespersonen för ditt projekt
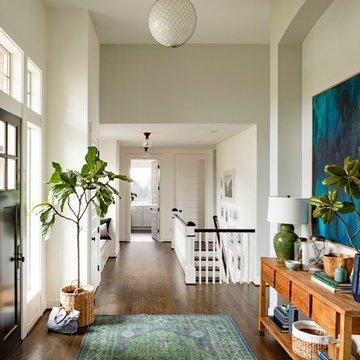
Gracious foyer area with stairs leading to lower level.
Idéer för att renovera en stor vintage hall, med mörkt trägolv och vita väggar
Idéer för att renovera en stor vintage hall, med mörkt trägolv och vita väggar

Resting upon a 120-acre rural hillside, this 17,500 square-foot residence has unencumbered mountain views to the east, south and west. The exterior design palette for the public side is a more formal Tudor style of architecture, including intricate brick detailing; while the materials for the private side tend toward a more casual mountain-home style of architecture with a natural stone base and hand-cut wood siding.
Primary living spaces and the master bedroom suite, are located on the main level, with guest accommodations on the upper floor of the main house and upper floor of the garage. The interior material palette was carefully chosen to match the stunning collection of antique furniture and artifacts, gathered from around the country. From the elegant kitchen to the cozy screened porch, this residence captures the beauty of the White Mountains and embodies classic New Hampshire living.
Photographer: Joseph St. Pierre
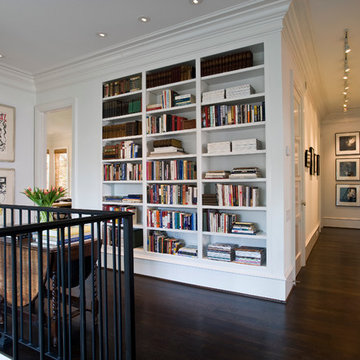
Upper gallery hall. Custom mouldings and millwork. Entry to children's playroom at left.
Photography: Kennon Evett
Idéer för vintage hallar, med vita väggar och mörkt trägolv
Idéer för vintage hallar, med vita väggar och mörkt trägolv
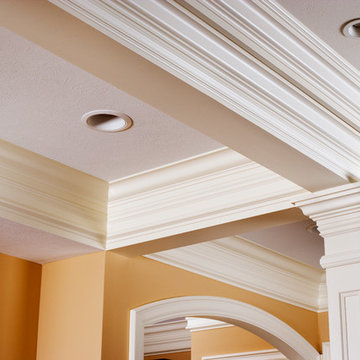
This painted poplar coffered ceiling consists of B302 ( 3/4" x 5" ) crown and B209 ( 5/8" x 5 1/2" ) baseboard with B905 (3/4" x 2" ) step molding on the inside. The outside has B303 ( 3/4" x 3 1/2" ) crown stacked on top of each other with B204 ( 3/4" x 1 3/4" ) base cap.
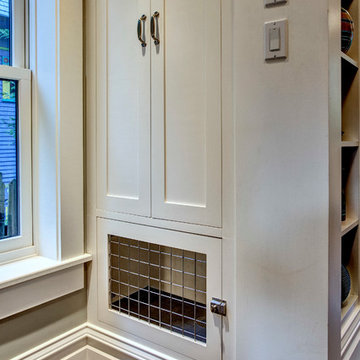
Here is one of the two doors to the built-in dog kennel area. The dogs love this space, with its heated floors and inset drain, not to mention the views to the front door (from this side) and to the kitchen (from the other side). The owners rarely, if ever, close the kennel doors! Architectural design by Board & Vellum. Photo by John G. Wilbanks.
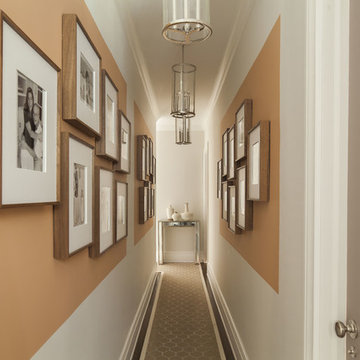
Family wall with painted coral accent color in this narrow upstairs bedroom hall.
Exempel på en klassisk hall, med orange väggar och heltäckningsmatta
Exempel på en klassisk hall, med orange väggar och heltäckningsmatta
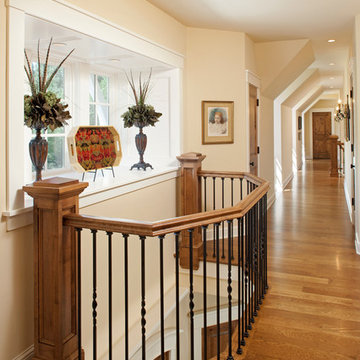
Builder: John Kraemer & Sons
Architecture: Sharratt Design & Co.
Interior Design: Katie Redpath Constable
Photography: Landmark Photography
Idéer för att renovera en vintage hall, med beige väggar, mellanmörkt trägolv och gult golv
Idéer för att renovera en vintage hall, med beige väggar, mellanmörkt trägolv och gult golv
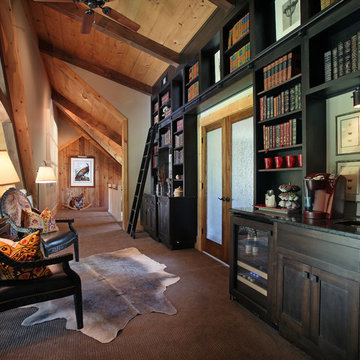
The second floor loft serves as a library and transition space for the guest room and private study. The rain glass French doors allow natural light to brighten the loft.
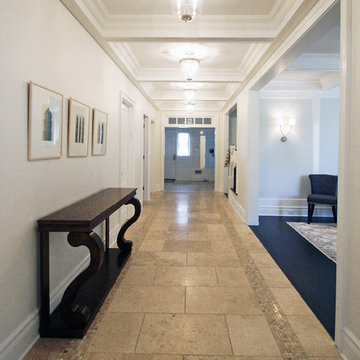
Klassisk inredning av en stor hall, med vita väggar, travertin golv och beiget golv
76 486 foton på klassisk hall
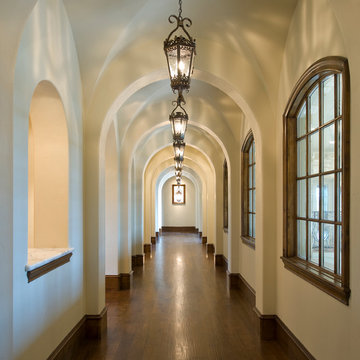
Danny Piassick
Inspiration för en vintage hall, med vita väggar och mörkt trägolv
Inspiration för en vintage hall, med vita väggar och mörkt trägolv
8
